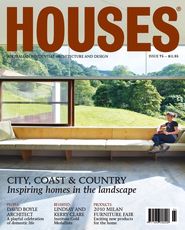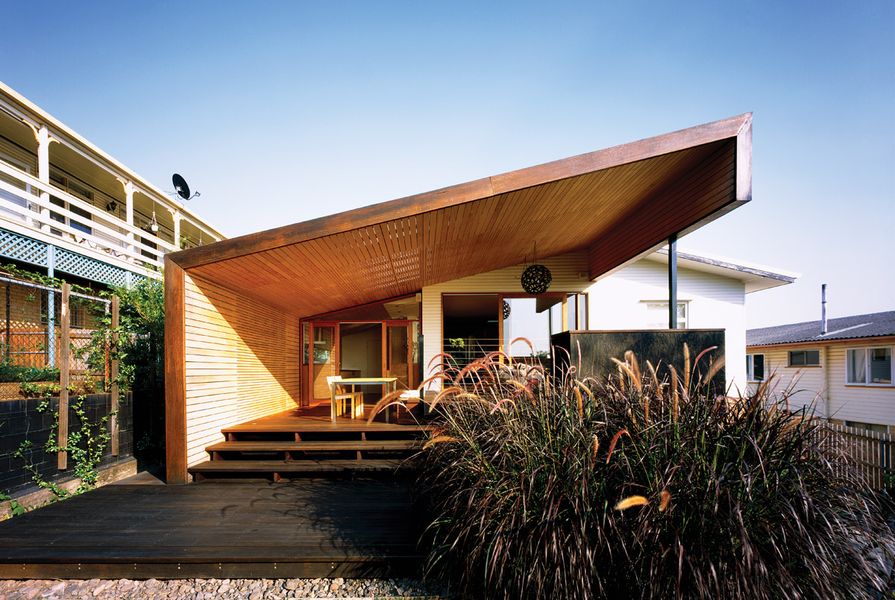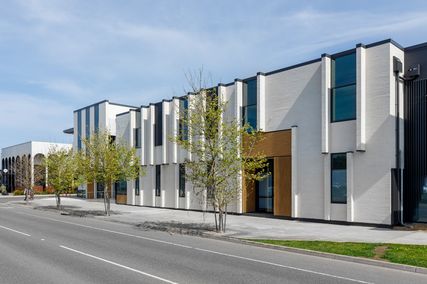Brisbane’s Balmoral is home to some enviable hilltop real estate, but in earlier days of the city’s development it was a less appealing proposition. Divided from the CBD by the Brisbane River and a network of creeks prone to flooding, the area was somewhat annexed by its geography. Intrepid settlers had been there since the 1880s land boom, but even a vast subdivision in the 1920s failed to attract more interest. Perhaps the lack of power, water and transport was the spoiler. Grand villas populated the hilltops, but it was not until after the Second World War that things looked up for more ordinary folk: the essential services had arrived and building here, as in so many suburbs, went gang busters.
Today a plethora of postwar homes face renewal and demolition as gentrification takes hold. Architect Kieron Gait and interior designer Wei Shun Lee were keen to preserve some of the history and texture of the area when renewing their own home, circa 1961. While the building wasn’t in any sense precious, the couple felt compelled not to eradicate its street presence and to honour its intrinsic humbleness.
Arriving some forty-five years after the house was built, Kieron declared that “not a thing had changed since. We kept bits of the old wallpaper in a folder and threw out the original carpets.” Chamferboard exteriors with a bit of decorative blockwork on the side have also remained, rendering the home’s history legible from the street.
The extensive use of timber creates a warm interior space.
Image: Scott Burrows
In a familiar scenario, the rear of the house was almost completely blocked off from the back garden, with only a steep external stair to connect the two. The front of the house faces north, but it was the private southern side – the back garden side – that was seized on and developed as the new family zone. “I’d arrived in Australia after living in a typically cramped apartment in Hong Kong with no land around,” says Wei. “Here was all this open space out the back of the house that you couldn’t get to. I’d stand and look out of the one tiny window on the back wall to the green beyond. It was crazy.”
The back wall of the house was peeled away and replaced with glazed openings. Attached to it is a hooded timber shell of ledges and platforms that steps down into the garden below. A rectangle of lawn was raised to meet the lower section of decking. Views to and from neighbours’ homes are heavily edited by wraparound timber balustrading and the large gesture of the sloping roof folding down to the ground. With this clever negation of adjacent homes, the outlook instead takes advantage of the site’s reasonable elevation and embraces large silky oaks nearby as well as the distant horizon. Within the new stage set of folding decks, some playfulness is at hand – steps become seats, balustrades double as tables and secretive niches are established for more intimate encounters.
The roof folds up to expose the back garden beyond.
Image: Scott Burrows
The sculptural addition to the rear is clearly new and applied. Old and new are deliberately detectable in architectural elements and building materials. Entry from the street through an inserted timber portico anticipates something of the new interior, but leaves the remaining facade largely untouched. Inside, an “apartment plan” is adopted, carving out a tubular slice of space down the centre that takes the eye straight through to the garden. A bank of bedrooms and bathrooms sit off a partly concealed corridor along the eastern edge. To the west, tucked under the sweeping pitch of the roof, is the kitchen. Both kitchen and living rooms spill onto different levels of the deck.
Collaboration between the husband-and-wife team of architect and interior designer was a neat fit. Their agenda lay in simplification: instead of a receptacle filled with inserted “objects” or triumphant “pieces,” the living spaces are part of the architecture. Interiors are blanched in white. Ceilings are devoid of light fittings or other paraphernalia. Bulkheads, niches, joinery and skylights are carved out of the pared-back planes. Silver ash elements highlight particular areas and add tactile warmth. Elsewhere, rosewood and spotted gum suffice.
In time-honoured Queensland tradition, Kieron Gait Architects has abandoned the front-parlour syndrome with all its associated formalities and discovered the richness of life “out the back” of the house – in and around the garden, the kitchen and the clothes line. The precariously protruding platform or “entertaining deck” suspended over the yard is a common solution to extend family living space. Despite a minimal budget, such banalities are avoided in this very chic and refined family nest.
Products and materials
- Roofing
- Zincalume Custom Orb roof sheeting; Ampelite polycarbonate roof sheeting.
- External walls
- Boral 'Evolution'; smooth plywood finished with Feast Watson decking stain and Mabons Celavit general purpose clear sealant.
- Internal walls
- Plasterboard, painted Dulux 'Whisper White'; silver ash 90mm x 19mm finished with Wattyl estapol.
- Flooring
- Spotted gum floorboards, finished with Bona Traffic (matt).
- Lighting
- Concealed T5 fluorescent (warm white).
- Kitchen
- Miele appliances; silver ash veneer joinery; ss bench; Technobilly tapware.
- Bathroom
- Duravit 'Happy D' fittings; Brodware tapware.
- Heating/cooling
- Fujitsu wall-mounted airconditioner.
- External elements
- In-deck uplights by Ligman; pendant light by David Trubridge; spotted gum deck, finished with Feast Watson decking oil.
- Other
- Custom-made timber outdoor table.
- Windows and doors
- New Guinea rosewood frames, finshed with Sikkens Cetol HLS.
Credits
- Project
- Balmoral Residence
- Architect
- Kieron Gait Architects
Brisbane, Qld, Australia
- Project Team
- Kieron Gait, Wei Shun Lee
- Consultants
-
Builder
Owner
Engineer NJA Consulting
Landscaping Owner
- Site Details
-
Location
Balmoral,
Brisbane,
Qld,
Australia
Site type Suburban
Building area 527 m2
- Project Details
-
Status
Built
Design, documentation 6 months
Construction 9 months
Category Residential
Type New houses
Source

Project
Published online: 22 Jan 2013
Words:
Margie Fraser
Images:
Scott Burrows
Issue
Houses, August 2010





















