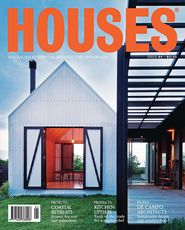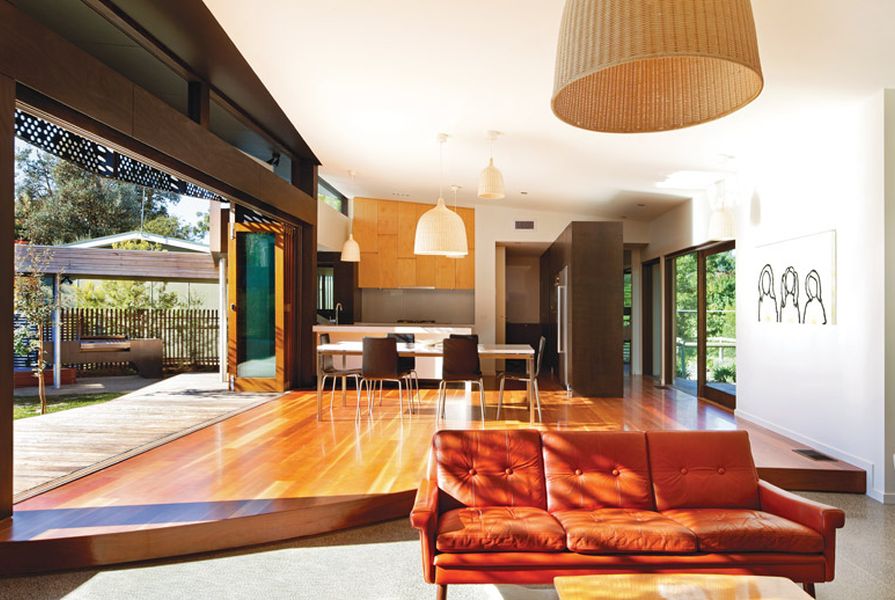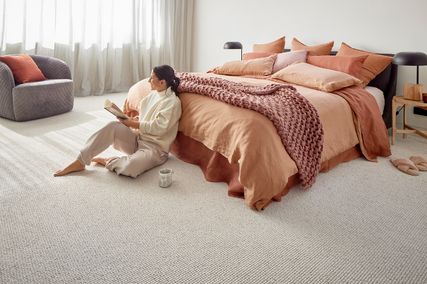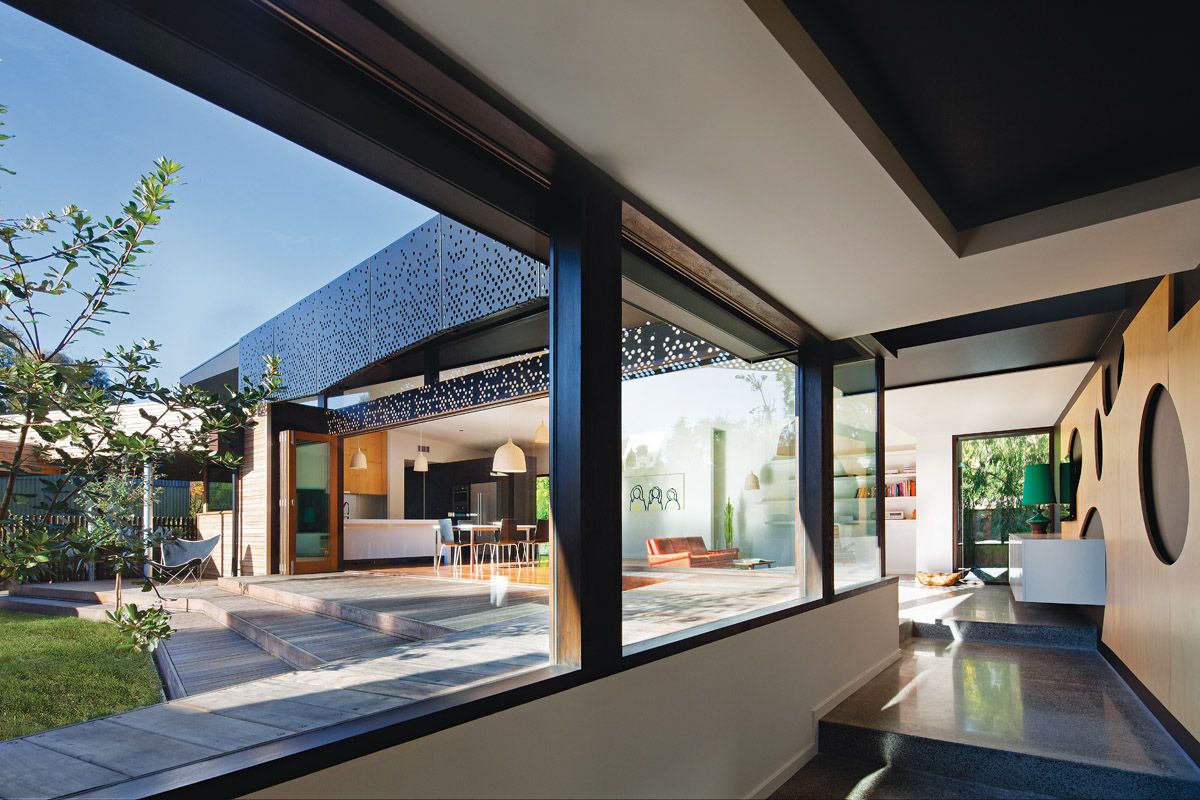Watching the constant stream of holiday makers and weekend escapers rattle down the road from Melbourne to the Mornington Peninsula, ostensibly “getting away from it,” you can’t help wondering what “it” is that they’re actually getting away from. The cars duck and weave through a seemingly endless suburban sprawl as they skirt Port Phillip Bay, passing all manner of houses (many of which look like shacks) and shacks (some of which look like mansions). But for the most part, there’s little escape from bricks, concrete and the faint claustrophobia of perpetual human industry.
At least, that’s the bay side. Considered as a whole, the peninsula is a geographical microcosm of Australia itself, the bulk of its population clinging to a single stretch of coast. The shops and houses of towns like Portsea and Sorrento give way to rolling bucolic tracts dotted with vineyards, horse studs and a handful of Victoria’s best winery restaurants. Still further from the tourist hubbub, on the side of the peninsula facing onto Western Port and Bass Strait, small settlements like Shoreham and Flinders nestle quietly amongst rocky coves and hidden beaches. Somehow the phrase “getting away from it” makes a lot more sense over here.
Architect Simon Couchman is unlikely to argue. When, after more than twenty years, his parents decided to sell the family beach house at Shoreham, they didn’t look any further than Balnarring Beach, fifteen minutes up the road, to establish new digs. Simon’s remit was to design a new house that could be a home away from home for three different generations of the family.
The organic character of this carefully planned house serves as an escape from the bricks and concrete of city life.
Image: Christine Francis
The house that he designed doesn’t so much make full use of the site as merge with it in a wonderfully breezy series of interior and exterior spaces. The key to this is the building’s U-shaped plan, which looks complex on paper but feels remarkably natural in built form. Located to the left of the entrance, the “front wing” comprises sleeping quarters and a small living area that opens out into a contained front yard to the north and central courtyard to the south. Large sliding doors to the bedrooms ensure maximum flexibility and penetration of natural light, and mitigate any hotel-style compartmentalization. A glazed corridor, also looking out over the courtyard, leads to the main living, dining and kitchen area in the building’s “rear wing.” The corridor is defined by a freestanding blade wall, which conceals a tranquil smaller courtyard accessed from the master bedroom and adjacent study.
Looking out into this third outdoor space, Simon’s mastery of program quickly becomes apparent. By designing the house in a U-shape with its two wings running east–west, the architect has created two pavilions with direct access to northern light, and an outdoor area open to the sun but sheltered from the wind; inserting the second, smaller courtyard repeats the trick for the master bedroom. And by locating the secondary sleeping quarters and extra living space in the front wing, he’s created a self-contained guest zone that can be opened up to the rest of the dwelling or closed off for privacy and separation.
A glazed corridor looks out over a courtyard, leading from the front to the rear wing.
Image: Christine Francis
When the guest quarters are opened up, the house becomes a beachside commune, with daily life focused squarely on the central courtyard. Terraced decking follows the natural gradient of the site and provides opportunities for casual seating, to make the most of the sun’s angle at any given hour. Nearby, an undercover barbecue and dining area means that sandy feet won’t exclude anyone from a family banquet. Indigenous plantings, including a stand of coastal banksias, will grow over time; unsealed hardwood timber cladding will silver in the salt-sprayed air; and the distinction between house and landscape will further blur.
The house features polished concrete floors, helping to protect against temperature fluctuations.
Image: Christine Francis
But if this sense of integration with the site is the house’s defining characteristic, making it so wasn’t as effortless as it feels. Every angle, every aperture, every juncture between wall, floor and ceiling has been considered – nowhere has the architect defaulted absentmindedly to 90 degrees – and the effect is of a house that makes as much sense on the ground as a stream following contours and gullies from mountain to sea. Even the architect’s decorative flourishes, of which there are several, feel more natural than built: a section of wall in the central courtyard flashes red like kangaroo-paw or Sturt’s Desert Pea; perforated metal screens on the northern facades throw dappled light as from a forest canopy; and irregular holes cut into hoop pine ply on the corridor wall take the shape of river pebbles.
With this balanced, organic character comes near-complete release from city life, from the hustle of the peninsula’s bayside conurbation, even from the modest activity of Balnarring proper. Now, for the Couchmans, whatever “it” is that they want to get away from, they know where to go.
Products and materials
- Roofing
- Lysaght Klip-Lok 700 roof deck, Colorbond ‘Night Sky’; Kingspan Air-Cell insulation.
- External walls
- James Hardie fibre cement sheeting, painted; Radial Timber raw shiplap boards.
- Internal walls
- Boral plasterboard, painted; hoop pine ply.
- Windows and doors
- Future Windows cedar windows and doors, Quantum ‘Aquaoil’ finish; Centor bifold door hardware; Designer Doorware internal door hardware.
- Flooring
- Hiperfloor polished concrete; spotted gum.
- Kitchen
- Bosch stainless steel oven, stove, dishwasher and fridge; Franke sink and tap; Polytec vinyl wrap lower doors, Satin White; CaesarStone organic white; hoop pine cabinets.
- Bathroom
- Reece tapware.
- Other
- Paintings by Simon Couchman.
Credits
- Project
- Balnarring Beach House
- Architect
- Simon Couchman Architects
St Kilda, Melbourne, Vic, 3183, Australia
- Project Team
- Simon Couchman
- Consultants
-
Builder
Nepean Houseworks
Engineer KH Engineering
Landscaping Fiona Brockhoff Landscape Design
- Site Details
-
Location
Balnarring,
Melbourne,
Vic,
Australia
Site area 1000 m2
Building area 300 m2
- Project Details
-
Status
Built
Design, documentation 12 months
Construction 18 months
Category Residential
Type New houses
Source

Project
Published online: 21 Aug 2012
Words:
Mark Scruby
Images:
Christine Francis
Issue
Houses, February 2012























