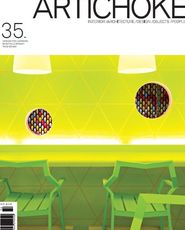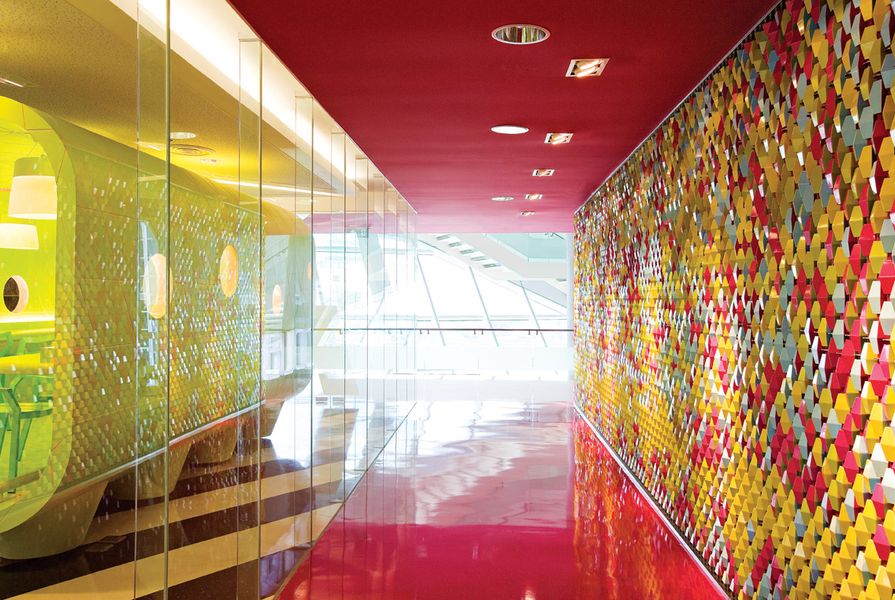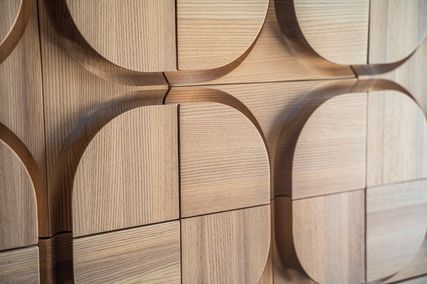For the past few years, Bangkok University has been one of the most active organizations to echo the Thai government’s campaign to transform the country from an agricultural- and industrial-based economy into one that relies more on the “creative economy.” As part of this, the Bangkok University Creative Center, or BUCC, has been set up to experiment with and implement new activities with the students, pursuing the campaign of the “creative university.”
This brand new creative centre is a pilot project and consists of a workshop, viewing room and exhibition space, occupying the second floor of the university’s new landmark building. The most important of these spaces is the workshop, where students from different faculties can participate in the different programs provided. The facility is very open, playful and expressive to encourage students to communicate more, which leads to a more creative environment.
Detail of the interactive pixel wall.
Image: Pirak Anurakyawachon
Supermachine Studio was assigned to create a space that stimulates students to express themselves. Almost all elements are designed to be flexible; the workshop elements can be arranged in a number of different configurations. The design team, led by Pitupong Chaowakul with Nuntawat Tassanasangsoon, Suchart Ouypornchaisakul and Worawit Hongwiang, has a long interest in simple mechanistic architecture. For BUCC, they proposed cladding the existing lift core with a set of custom-made plastic pixel units called “Lo-Fi pixel wall” as an extra message board at the entrance for the students. There are ten thousand pieces of custom-made plastic units installed on the 180-square-metre surface, with four colours: pink, blue, green and yellow. The students can change the wall’s colours simply by rotating the pixel units. They can leave messages for friends on the wall as well as experiment with its colour pattern, so the wall is constantly changing.
“By incorporating simple mechanics into architecture, it works as a communication medium among the users. Young people live their lives differently and we crafted the space specifically for them. Also, we love to work across disciplines. We often include custom industrial design elements in our design. With BUCC, we custom designed the pixel wall in the office, intending it to work in a very easy way without any complicated technology. It should be the easiest interactive system for students,” says Chaowakul.
3D render of the green internet pod.
Image: Pirak Anurakyawachon
Within this 600-square-metre space, constant change and flexibility are the main strategies to inspire creativity. Many other elements in BUCC have been designed to support the idea. In the workshop, the internet corner is fitted into a green spaceship-like unit that can be relocated. Students can push it into different corners, creating different spaces depending on what activities they want. Next to the spaceship there are topographical shelves that accommodate BUCC’s book collection, as well as a bench for students to sit on and discuss their work. The idea of flexibility also extends to the office. The staff’s working table is designed as a continuous plane attached to the leaning wall. There is no clear division of staff working areas – instead, these shrink and expand according to their communications because, after all, communication leads to creativity.
Products and materials
- Ceiling
- Plastered gypsum board.
- Walls
- Custom-made plastic pixel units.
- Flooring
- Self-leveling epoxy.
Credits
- Project
- Bangkok University Creative Center
- Design practice
- Supermachine Studio
Jompol Jatujuk , Bangkok , Thailand
- Project Team
- Pitupong Chaowakul, Nuntawat Tassanasangsoon, Suchart Ouypornchaisakul, Worawit Hongwiang
- Site Details
-
Location
Rangsit Campus,
Bangkok ,
Thailand
Building area 600 m2
- Project Details
-
Status
Built
Category Education
Type Universities / colleges
- Client
-
Client name
Bangkok University Creative Center (BUCC)
Website http://www.bu.ac.th/th/index_en.php
Source

Project
Published online: 1 Sep 2011
Words:
Pirak Anurakyawachon
Images:
Pirak Anurakyawachon
Issue
Artichoke, June 2011





















