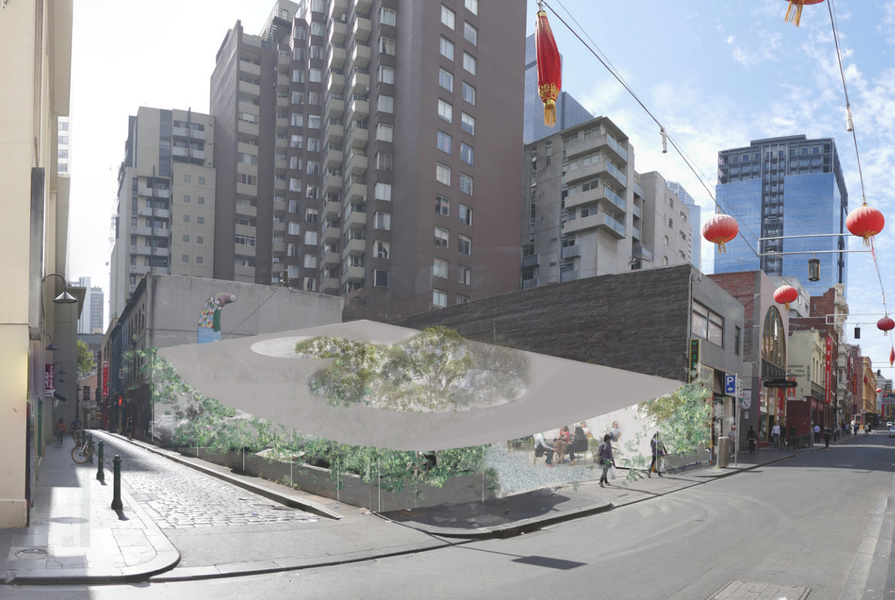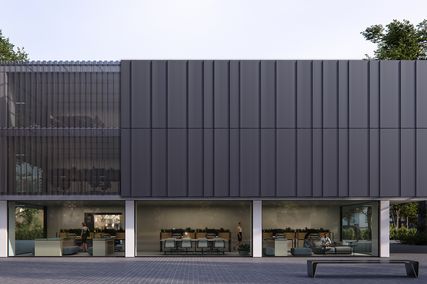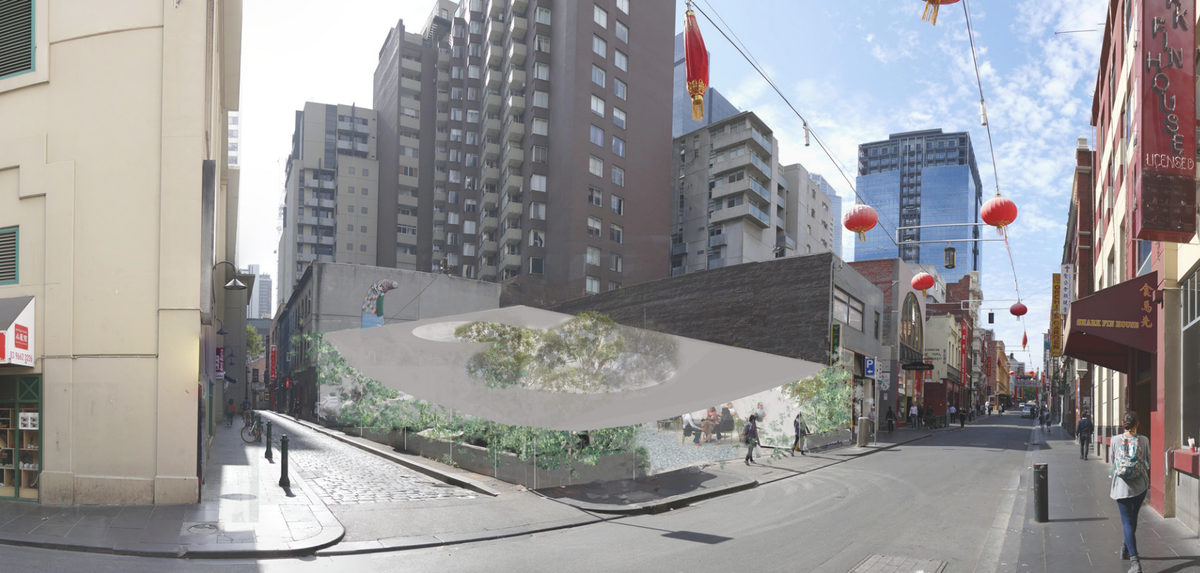Baracco and Wright has designed an open-air hospitality venue under a sloping canopy for what is currently a carpark on Little Bourke Street in Melbourne’s Chinatown.
The design for “Park” would see the 454-square-metre site stripped of bitumen to make way for a small concrete structure housing a kitchen and amenities, topped with roof deck. The entirety of the site would be covered with a plywood board and rubber membrane roof, with two large ocular openings allowing daylight into a garden dining area and a courtyard on the roof. Beneath this opening would be a landscaped area featuring trees and other vegetation. The site would be surrounded by a chain-link curtain fence.
A planning application was considered by the Future Melbourne Committee on 19 March. The council’s planners recommended that the committee grant the application a permit, noting that the “key issue” for the committee to consider was the “appropriateness of the built form within the existing heritage context.”
The city’s Urban Design Team responded to the application and said that the carpark currently gives the dense area a “feeling of openness,” and that the lightweight nature of the proposed structure had a similar quality.
The application received 18 objections while on public notice, primarily relating to “potential amenity impacts relating to the alleged use of the premises as a ‘bar’ including noise, fumes and smoking.”
Other submissions took issue with the bar in relation to the historic and cultural qualities of Little Bourke Street and Chinatown, with some criticizing the design for “being out of character with the streetscape and wider heritage precinct.”
Among the concerns is that the scale of the venue is disproportionate and domineering in relation to the smaller restaurants in the area.
Martin Chan, part-owner of the Shark Fin House restaurant directly opposite the carpark, addressed the meeting and said that, among a number of concerns, he felt that the design was too divorced from the current built fabric of Chinatown.
“I just don’t see this blending in with our environment,” he said.
Addressing the committee, Louise Wright said she understood that the design, in particular the use of chain-link fencing, could be “challenging” and that it had a “unique form.”
“The way that we’re using the wire fence is different than you might imagine a typical cyclone fence. We’re just using the ‘fabric’ of the interlocking woven wire, I suppose, without the structure. We hang it from the roof edge. The intention as a design element is that it’s like a curtain.”
She added that the board and membrane roof was intended to look like fabric, and that on the whole the design is supposed to have an insubstantial quality.
“The lack of materiality is purposeful,” she said. “The trees and other vegetation, which will mature over time, are really meant to be the main event.”
The council’s heritage advisor supported the application, and said, “It is my assessment that the occupation of the existing vacant car park with an outdoor restaurant effectively a pop up, does not present a heritage concern in relation to any impact upon the heritage character and appearance or any adverse impact upon cultural heritage significance of the Little Bourke Precinct, which is the host heritage place.”
“In my assessment the proposed use will be akin to a park, or piazza, and while adding activity to the site, the proposal and will not dominate or detract from the appreciation of the cultural heritage significance of the existing streetscape.”
















