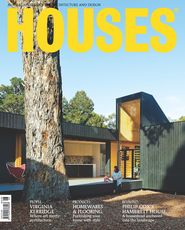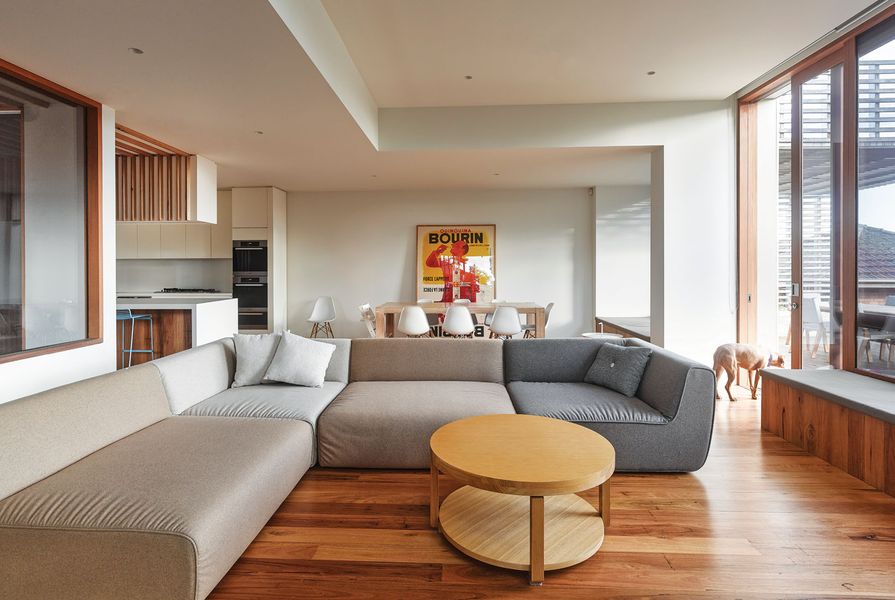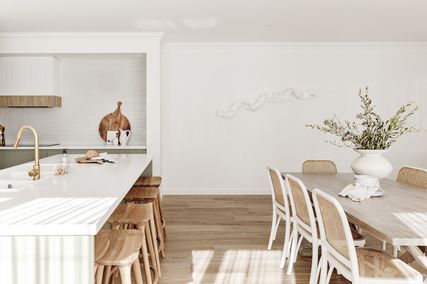It begins with the chimney – one typical of the period that has a stepped arrangement of chamfered piers. “The house was actually a very plain Art Deco house. The only real embellishment was on the chimney,” says architect Fiona Dunin, director of FMD Architects. And so, the design inspiration for the transformation of this rendered-and-painted, waterfall-fronted house in Melbourne takes life from its unassuming brick flue. The fact that the architects took their cue from the chimney is not obvious, as the motif is miniaturized and translated from masonry to timber. What is obvious, however, is that this is a story about the role of decoration in contemporary architecture. FMD Architects has, as Fiona puts it, “completely decorated” the extension with chamfered timber battens.
Comparing the decoration of the early- to mid-twentieth-century house with the contemporary work is an interesting exercise. In the Art Deco style there is usually an ordinary pitched-roof house in the background, with a foreground that grabs attention – the curved porch and its companion chimney. The decorative and utilitarian parts are so distinct that you can easily imagine each existing happily on its own. The decoration is, in a sense, detachable.
Where FMD Architects’ battens cover just the cladding they are the equivalent of the Art Deco – a detachable ornament – but they do more. They fly beyond the surface to become functional shading devices, fences, privacy screens and a pergola. Even as an ornament the battens provide no focal point. Instead, visual excitement is generated by repetition – self-similar elements are arrayed across the project, creating moments of interest where the grid is intentionally disrupted. It is not “form and shape” but “pattern and surface” that take up the decorative role.

Where the timber battens cover the cladding they are the modern equivalent of an Art Deco element.
The choice of natural timber helped to give the project the beach house vibe the clients were after. The site is suburban but not far from Port Phillip Bay and while the clients haven’t yet acquired a real beach house, FMD Architects could give them selected aspects of one. Lightweight construction is characteristic of a coastal retreat. The cement-sheet cladding is reminiscent of 1950s fibro, without the asbestos. The budget was tight for the size of the extension. At one stage, to keep the project under budget, the practice reduced the number of battens by 30 percent, and the aesthetic system was strong and flexible enough to accommodate this change without weakening its effect.
The swimming pool at the bottom of the garden has not yet eventuated and until it is completed, instead of lounging by the pool the family lounges by the grass – their deck giving them a great vantage point to view the action at the private tennis club next door. Being members of the club means they can pretend they own the courts, but the tempting idea of installing a gate in their back fence had legal impediments.
The house is planned to suit the clients’ needs for at least the next twenty years. The couple has two young daughters, and when they get older their playroom will become a study. The planning revolved around sight lines and passive surveillance, which will be particularly important when the pool goes in. From the playroom/study space you can see directly out to the pool deck, and the kitchen and other living spaces look into each other.
Rich timber frames the windows and lines the floors, adding warmth to the interior.
Image: Peter Bennetts
The interior is composed of mostly plain white surfaces. The neutral background draws attention to anything that is colourful or tactile, whether that “real” thing is a painting, a chair, the view outside or the natural eucalyptus sieberi battens, which enter the interior in one small section of corridor.
The chamfered look of the battens was not a custom design, but a feature of an off-the-shelf product. The milling process of radially sawn timber gives it a slightly curved and chamfered profile, making it less likely to warp and resulting in less waste when cut from the log. The decking timber is the same material, its natural curve allowing the boards to shed water more efficiently.
One idea extends throughout this project. A single material, in a single profile, is made powerful by repetition. Subtle colour shifts emerge from the raw material’s exposure to sunlight over time. A simple batten – an aesthetic, economic and environmentally sustainable choice – dominates the exterior to the extent that the actual shape of the addition becomes inconsequential. FMD Architects has produced a very clever example of contemporary decoration.
Products and materials
- Roofing
- Lysaght Klip-lok in Colorbond ‘Woodland Grey’.
- External walls
- Painted cement sheet with timber battens; Radial Timber Sales ash battens.
- Internal walls
- Radial Timber Sales ash; plasterboard painted with low-VOC paints.
- Windows
- Saxon Windows and Joinery timber frames with double glazing; Designer Doorware window hardware.
- Doors
- Flush-panel doors; Designer Doorware door hardware.
- Flooring
- Tongue n Groove flooring in Treatex Hardwax matt finish; Signorino tiles in matt grey.
- Lighting
- Euroluce Super Easy Kap LED downlights; Hotbeam LED strip lights.
- Kitchen
- Cabinetworks benchtop and joinery; Miele appliances; Fisher and Paykel fridge.
- Bathroom
- Rogerseller accessories; Zucchetti tapware; Classic Ceramics Alaska tiles in matt white.
- Heating and cooling
- Ducted heating.
- Other
- Jardan couches; Eco Outdoor outdoor dining furniture; Corporate Culture coffee and side tables and bedroom chair; timber window seats by builder; upholstered window seats by Sorrento Furniture.
Credits
- Project
- Bayside Residence
- Architect
- FMD Architects
Melbourne, Vic, Australia
- Project Team
- Fiona Dunin, Katherine Peasley, Rob Kolak, Alex Peck
- Consultants
-
Builder
Klein Construction
Engineer MacLeod Consulting
- Site Details
-
Location
Melbourne,
Vic,
Australia
Building area 280 m2
- Project Details
-
Status
Built
Design, documentation 7 months
Construction 10 months
Category Residential
Type Alts and adds, New houses
Source

Project
Published online: 7 May 2014
Words:
Tobias Horrocks
Images:
Peter Bennetts
Issue
Houses, December 2013
























