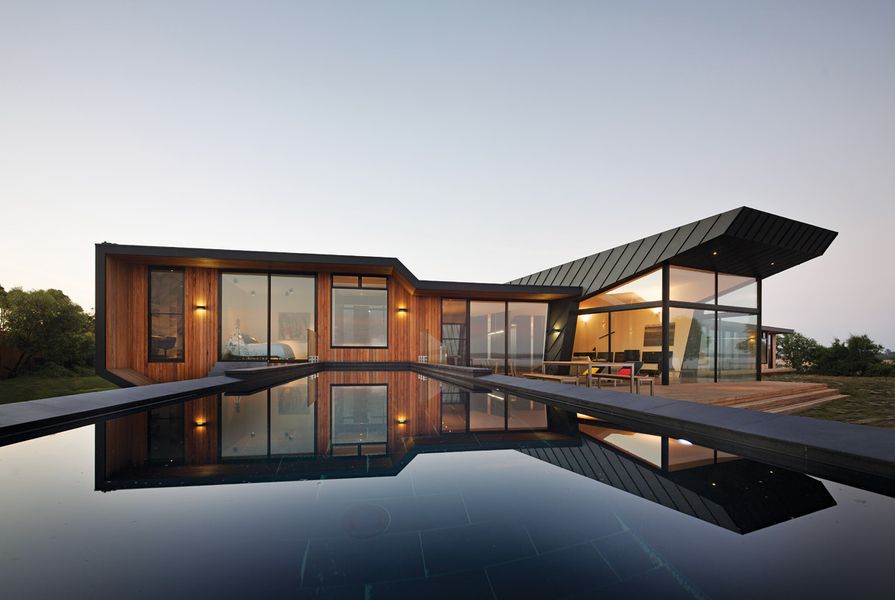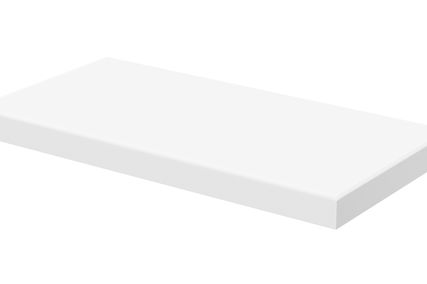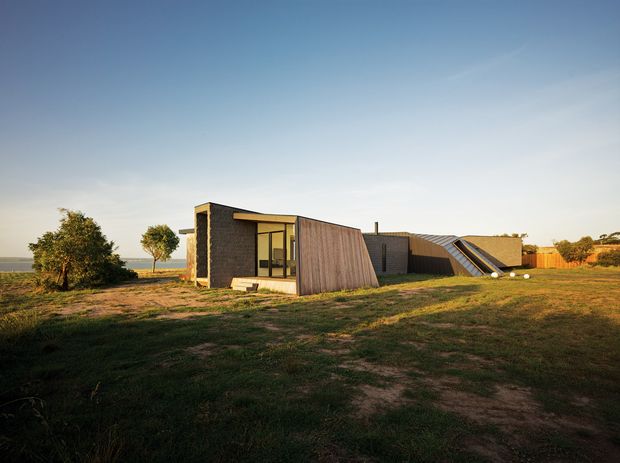 Viewed from across a nearby cove fringed with mangroves, this new holiday house on the shores of Victoria’s Western Port, about an hour and a half south-east of Melbourne, appears to fold back into the landscape, its roofline continuing the contour of a gentle hill behind. It would be interesting to continue to approach the house from this direction, travelling over the water to watch the building slowly growing in stature and shrugging loose the backdrop of grassy paddocks until, finally, its dark shape is silhouetted against the sky.
Viewed from across a nearby cove fringed with mangroves, this new holiday house on the shores of Victoria’s Western Port, about an hour and a half south-east of Melbourne, appears to fold back into the landscape, its roofline continuing the contour of a gentle hill behind. It would be interesting to continue to approach the house from this direction, travelling over the water to watch the building slowly growing in stature and shrugging loose the backdrop of grassy paddocks until, finally, its dark shape is silhouetted against the sky.
However, for most visitors, arrival is by car and the approach is via a straight stretch of dusty country road, punctuated here and there by low eucalypts. Across a gravelled forecourt the house sits with its back turned to the visitor, a powerful composition of split-face block wall and angled metal- and timber-clad elements. One end of the single-storey building is raised slightly higher than the rest, conjuring up an image of a twisted piece of driftwood or perhaps that of a boat, left high and dry by the turning tide, one side of its hull resting on the sand. At the western end, a room-sized timber pod interrupts the strong line of the block wall. Only a handful of openings along its length allow tantalizing glimpses into the interior.
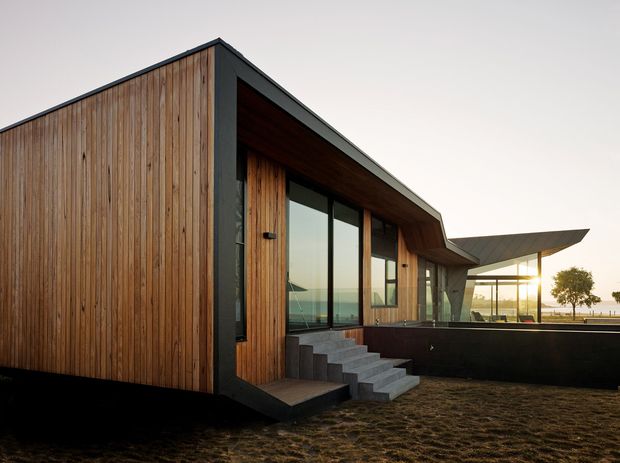 “The building is almost like a village that has aggregated over time,” says Simon Knott of BKK Architects, the Melbourne-based practice responsible for the design. “There is this collection of objects that form a rocky outcrop – a series of pieces joined together by the wall.”
“The building is almost like a village that has aggregated over time,” says Simon Knott of BKK Architects, the Melbourne-based practice responsible for the design. “There is this collection of objects that form a rocky outcrop – a series of pieces joined together by the wall.”
Interrupting the block wall almost at its midpoint are two projecting zinc-clad buttresses that form a portal framing the entry. Inside the portal the walls are angled, compressing the space and channelling the visitor past the glossy black door and through into the centrally positioned living area, where floor-to-ceiling glazing frames the expansive view. There is a strong sense of the entry thrusting its way into the interior, and the plan view evinces this. The entry and living room area form a blunt arrowhead shape that pierces through the otherwise rectilinear building, dislodging one end and skewing it off at an angle to face due north.
“The living area is essentially made up of a collision of two forms,” says fellow BKK director Julian Kosloff. “The intention was that it should feel like one complete space, but by twisting it and controlling those angles, the living, dining and kitchen areas are delineated.”
The building further develops BKK’s interest in orchestrating the sequence and experience of arrival. The placement of a blank, almost monolithic, wall on the street side of the property that denies the view then gradually opens up and releases the visitor to the interior and framed, selected views, is something the architects continue to explore.
“With all our projects, the strong spine of the wall is visible when you’re within the house, so it’s about orientation as well as function,” explains Simon. “You feel sheltered and protected by it. The other side of the house is, by contrast, quite light and delicate. Both faces are responding to the elements.”
Views are strategically framed from all parts of the house, including the bathroom.
Image: Peter Bennetts
To the west of the living room, a hallway that gradually widens along its length leads past four bedrooms and two shared bathrooms. At its far end the timber pod, which functions as an informal living or retreat space, is off to one side. The interior walls and ceiling follow the pod’s angled exterior planes, giving the room a folded, origami-like quality that can be found elsewhere throughout the house.
“We’re interested in the double reading of things, of having a memory or a reference to that external form in the interior,” says Julian. “There’s an honesty about the way the external form is read internally, and there is also a simplicity of structure in doing that. Having the internal and external faces fixed to the one plane is cost-efficient.”
On the other side of the living room are the dining area and kitchen, with a door leading into the master bedroom at the eastern end of the building. Raising this private area slightly has the effect of removing it physically from the rest of the house, as well as altering the views out over the water and, in the foreground, the lap pool, which extends out from the house in line with the ensuite bathroom.
“We’re interested in the multiple ways a house can be occupied and the angled layout is in response to that,” says Julian. “When the owners are down here alone they use the master bedroom and the living space. Then, when the children and grandchildren visit, the rest of the house opens up to accommodate them. Turning the living area away from the bedroom wing increases the sense of privacy to the bedrooms. Raising the master bedroom area also celebrates this notion of zoning and allowing people to have separate spaces, giving its occupants a hidden, private view that no one else has.”
Products and materials
- Roofing
- Colorbond roofing; double fibreglass insulation battens; silver sarking antiglare.
- External walls
- Radially sawn silvertop ash shiplapped cladding, Preschem oil finish; VM Zinc Plus dark, pre-weathered Anthra sheet on plywood; Boral charcoal split-face and smooth-face DesignerBlock.
- Internal walls
- Plasterboard; radially sawn silvertop ash, black stained.
- Windows
- Capral Narrowline sashless windows and glass louvres; custom steel frame; double glazing.
- Doors
- Frameless pivot doors.
- Flooring
- Recycled tongue-and-groove stringybark; Cavalier Bremworth Moods of Monet 'Absolutely Black’ carpet.
- Lighting
- Euroluce lighting; Inlite lighting.
- Kitchen
- Stainless steel island bench with inset sink; white 2-pac finish to joinery; Miele appliances.
- Bathroom
- Ceramic tiles; Reece and Rogerseller fittings and tapware.
- Heating/cooling
- Mechanical underfloor ducted reverse cycle airconditioner.
- External elements
- Native planting; radially sawn silvertop ash timber battens to services screen.
Credits
- Project
- Beached House
- Architect
- BKK Architects
Melbourne, Vic, Australia
- Project Team
- Julian Kosloff, Simon Knott, Tim Black, Jane Caught, Michael Roper
- Consultants
-
Builder
Overend Constructions
Engineer Irwinconsult
Quantity surveyor Construction Planning and Economics (CP+E)
- Site Details
-
Location
Western Port,
Vic,
Australia
Site type Rural
Building area 342 m2
- Project Details
-
Status
Built
Design, documentation 7 months
Construction 12 months
Category Residential
Type New houses
Source
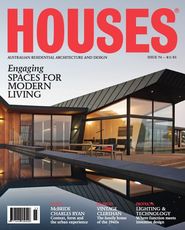
Project
Published online: 22 Dec 2011
Words:
Jenna Reed Burns
Images:
Peter Bennetts
Issue
Houses, June 2010

