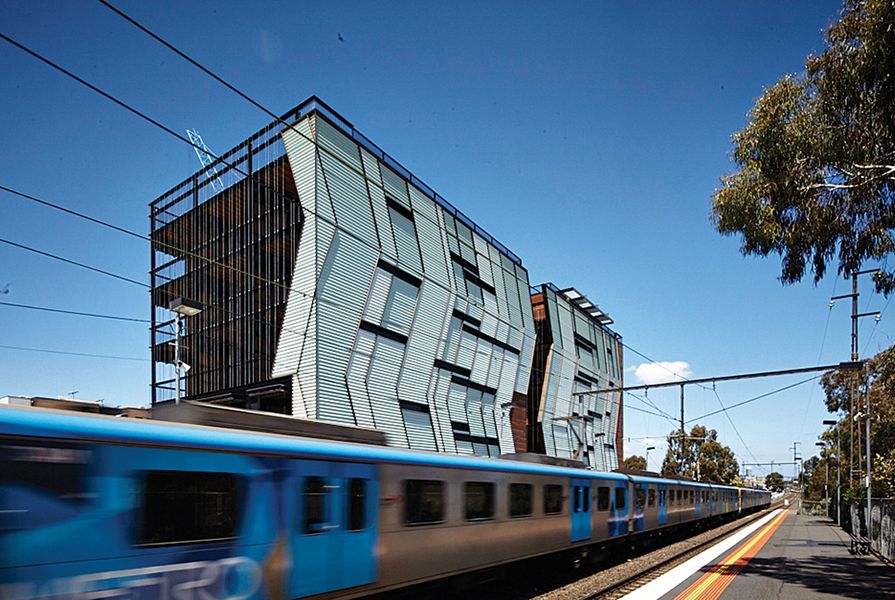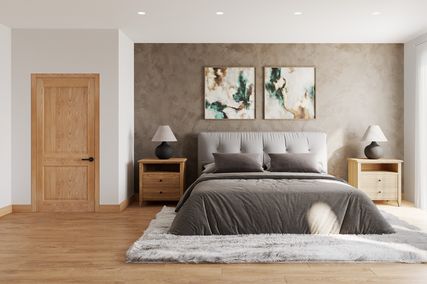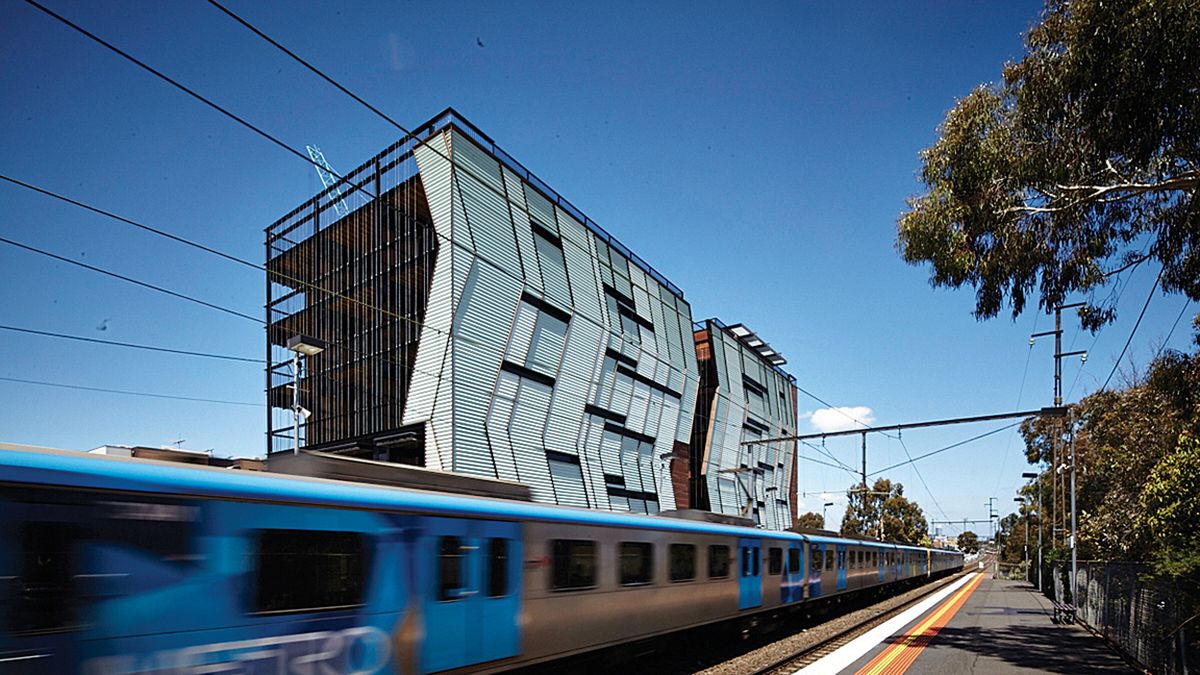The Victorian Government releases a discussion paper on the need for apartment design standards in the state.
Planning Minister Richard Wynne launched the paper, “Better Apartments”, and has invited community feedback to help shape forthcoming apartment design guidelines.
While much reporting in the media has focussed on the increasingly small size of apartments, the discussion paper outlined a range of issues affecting apartment amenity. The paper raises questions such as: Should there be rules to ensure a majority of apartments receive sunlight? How can access to fresh air in an apartment be improved? Should all apartments have balconies? Should buildings be designed to be adaptable in the future? How important is a car space in an apartment?
It also considers issues relating to outlook, noise, landscape, universal design, energy and resources, waste and entry and circulation.
The paper raised the possibility of regulatory and policy outcomes including mandating minimum standards within planning schemes, in conjunction with a design review; a “ResCode” for apartments; revised guidelines for Higher Density Residential Development (DSE 2004) document; an apartment buyers’ or consumers’ guide and other publications defining good design.
The minister highlighted the need for high-quality apartment design in the face of Victoria’s surging apartment numbers – around 480,000 apartments will be needed to house some of a projected population of 7.7 million in Victoria by 2051. Future inner city developments such as Fishermans Bend and E Gate offer opportunities to house people in apartments close to jobs, transport and services – the lack of these contribute to the growing socio-economic divide between inner city and outer suburban dwellers, according to research from the Grattan Institute.
The discussion paper has been welcomed by the Australian Institute of Architects. “We fully support the introduction of minimum standards in the interest of the public and the long term sustainability of the construction sector,” said Peter Malatt, president of the Institute’s Victorian Chapter. “The Institute supports a model similar to the NSW SEPP 65 framework that also includes a residential flat code. This model contains not only design guidelines, but also the requirement for design review panels; the requirement for ongoing checking that the approved design intent is being maintained through project procurement and construction and the requirement to use registered architects to design multi-storey apartment buildings.”
Submissions to the discussion paper are open until Friday 31 July, 2015. A draft apartment design guideline will be release in late 2015 and a final report is due in mid-2016. To view the discussion paper, click here and to make a submission, click here.
















