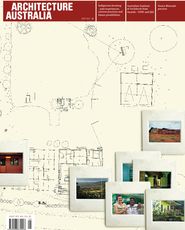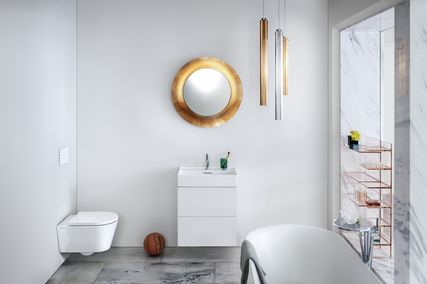Patterns, Translations, Narratives — Australian Architecture: Themes in a Diverse Culture
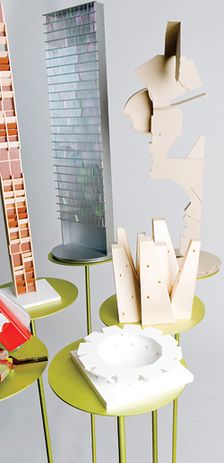
An array of models by Sydney practices including, clockwise from top, Johnson Pilton Walker, Super Colossal, Bligh Voller Nield and Candalepas Associates.
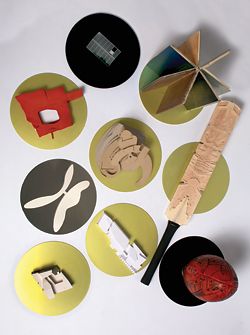
A selection of models by Melbourne practices: Rowan Opat Architects, Sean Godsell Architects, NMBW Architecture Studio, Wood Marsh Architecture, Gregory Burgess Architects, John Wardle Architects and Lyons.

Top to bottom: MSWCT Concept Towers by LAVA; Park in a Pool, Prince Alfred Park Pool, by Neeson Murcutt Architects; and Brick Pit Ring by Durbach Block Architects. Model by Scott Choi.

The lower gallery of the Australian Pavilion will display a field of 300 models on yellow anodized aluminium stands. Architects were asked to create interpretative models based on particular projects and in response to the biennale theme, Out There: Architecture Beyond Building. Observation Building by 1 + 2 Architecture.
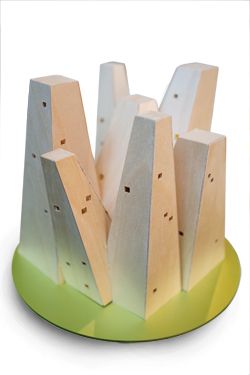
Cubby Conglomerate by Super Colossal.
The exhibition’s historical component, located in the upper gallery of the Australian Pavilion, concentrates on architecture from European settlement and will be presented in an immersive display using multiple projectors. It focuses on the complex and contradictory nature of Australians’ responses to their country and to overseas approaches. It argues that “Australianness” is found in inflections, translations, selections and omissions rather than in irreducible components.
The emphasis is on urban and suburban settings rather than the Elysian pastoral idyll, with greater representation of institutional buildings than has been the norm; Australia is as visible in its institutional and collective buildings as in its detached houses. The exhibition looks at the didactic patterning of early colonial society, its “collapse” in the Victorian celebration of competing communities and laissez faire, and the Federation period’s more universal representation of a type which has some shared elements with modernism.
In this presentation, the emphasis is on the extraordinary fusions and collisions presented in Australia’s architectural hybrids. This apparent hybridity colours major developments, in particular modernism, whose specific Australian path has traditionally been interpreted as a growth from immaturity and cultural insecurities to some state of arrival and resolution. Through the exhibition’s tectonics the question is posed – is Australian architecture synthesis or symbiosis? Does Australia give out to the world through its architecture as well as drawing it in?
An array of projectors will give the visitor a multi-dimensional visual experience. This format challenges the traditional linear perspective of Australia’s architectural development. The stark juxtaposition of images will create an intertextual tapestry, allowing the viewer to make new connections and detect fresh correspondences. The richness and variety of the images will give some sense of the real diversity within Australian architecture. In short, it will give a new perspective on how overseas influence and the common language of architecture are enacted in Australia. The historical component is divided into three general themes, each laid open to encourage connections and comparisons.
Patterns focuses on the adaptation and translation of overseas culture, and on patterning and sequencing in planning and building form from the colonial period on. It includes the way colonial society used buildings and their plans and placement as well as the edge between town and country as diagrams of a desirable society, as James Kerr and Howard Tanner have noted. This theme also looks at Victorian-period cities and town form, how modes of public liberalism are balanced against representation, and the celebration of laissez faire in a competitive urban patterning. It examines how Victorian Australia brings the world in through urban spectacle.
The twentieth-century transformations of earlier urban and town patterning are also presented: nodal development rather than simple linear spread, axes to order the laissez-faire city and a distinctive use of ribboning and surfaces. By these means, buildings increased their role of physical accompaniment to action in their streets and surroundings. The idea (or illusion) of an overseas metropolis is presented, as it profoundly affected both nineteenth- and twentieth-century Australian architecture and its developing ideology.
Translations illustrates the rapidity of Australian adaptations in what we often consider copies or imitations. This emphasizes formal interests in Australian architecture that draw increasingly from Australian history – settler, migrant and Indigenous – for imagery. It also highlights the episode, the encounter, the radial spread, the spatial, material and elevational event and narrative.
Narratives is the third theme: how does the specific individuality, or rather the identity, of smaller groups make itself felt in Australian architectural design? The issues here include personal vision and belief among architects, architecture as refuge and the way Australian architecture shifts between the domestic and the monumental as its primary reference. Other concerns are the use of the excavated or inscribed design as a link with physical surroundings. Specifically local variants are featured here, such as Sydney’s Utopias in the Hollows and its Cretan Palaces, and the alleyway surprises found in Melbourne, Adelaide and Brisbane. Also presented are two pervasive Australian interests – putting multiple urban forms into a single building, and making grand gestures on visibly limited material and financial means.
The 200 building images are necessarily kaleidoscopic in sensation, as Australian architectural culture is immense and varied. In addressing Aaron Betsky’s theme for this Biennale – Out There: Beyond Architecture – the historical component emphasizes what is “beyond” the architecture of individual completed buildings. It brings to the fore themes of the presence of an overarching culture and set of tendencies in the design and shaping of our built surroundings. It seeks what may be of architectural note in Australian terms, but is predicated in the more universal fabric of architectural action. Most importantly, the historical component is designed to “place” the contemporary projects featured through 300 architectural models in the lower gallery of the pavilion.
Architectural history “begins” an instant ago, but so often Australian architecture is perceived as an eternally pleasurable present, without a past or the consequences of earlier decisions. It is hoped that people will leave the exhibition seeing the architectural culture of Australia in a new light.
Conrad Hamann is an author and former associate professor of architectural history at Monash University. He continues there as a fellow in the School of Historical Studies. He now works for Lovell Chen and Associates as an architectural historian and teaches part-time in history and design studio at RMIT University’s School of Architecture and Design.
Photography Brett Boardman 1, 3, 5
Peter Hyatt 2, 11, 12
Peter Whyte 4
Adrian Cook 7
Alex Kershaw 8
Victoria Hamilton 10
Leon Bird 13
Andrew Wilson 14
Patrick Bingham-Hall 15—18, 26, 27
Chris Geoghegan 19
Phil Harris, Jeremy Gryst 21
CODA 23
Andrew Metcalf 24
Brett Julian 25
Creative directors
Neil Durbach
Wendy Lewin
Kerstin Thompson Vince Frost
Gary Warner
Creative team coordinator
Maryam Gusheh
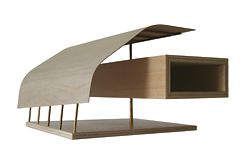
Beach House by Wright Feldhusen Architects. Model by Colin Wright.
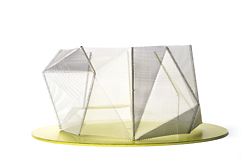
Ribbon in a Park, Prince Alfred Park Pool, by Neeson Murcutt Architects.
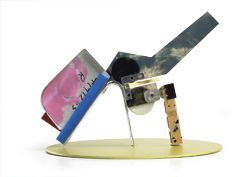
Constructed Object, House Miles, by Catherine Lassen Architecture in collaboration with Jasper Knight.
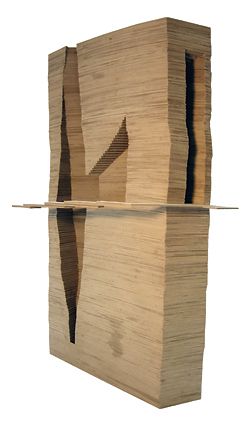
Sectional Study, Contemplative Space, by Mulloway Studio.
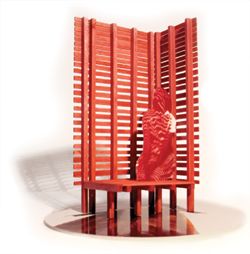
The Inhabitated Fence, Sunshine Beach House, by Gerard Murtagh. Image within model: detail from Harold Cazneaux’s Pergola Pattern, 1931, courtesy of the National Library of Australia. Model by Victoria Hamilton.
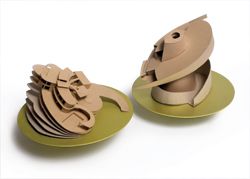
Early Form Model, Stone House, and Form Developmental Model, Victorian Space Science Education Centre, by Gregory Burgess Architects. Models by Thomas Kinloch and Benedikt Josef.
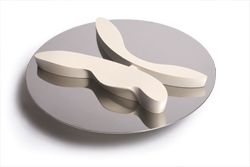
Flinders House by Wood Marsh Architecture. Model by Model Craft – Victoria.

Dislocated House, Re-Viewing, by Donaldson + Warn Architects.
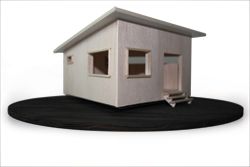
Bäumler Forster Studio by NMBW Queensland Office. Model by Jonathan Kopinski.
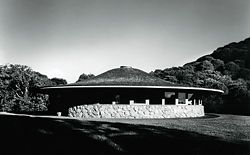
Patterns. Tower Hill Natural History Centre, Victoria, 1963, by Robin Boyd.
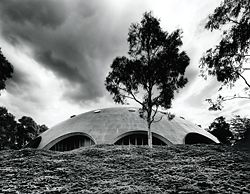
Patterns. Academy Of Science, Canberra, 1959, by Roy Grounds.
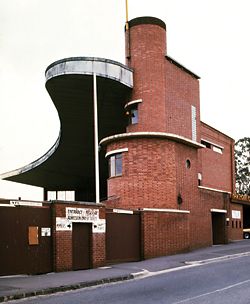
Translations. Michael Tuck Stand, Hawthorn Football Ground, Melbourne, 1937, by Stuart Calder with Marsh and Michaelson.
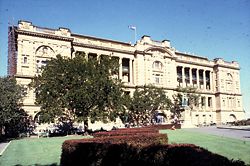
Translations. Lands Office, Brisbane, 1903–1905, by Thomas Pye, Alfred Brady and others.
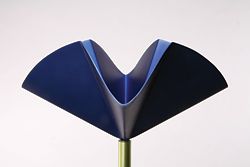
Seven Spatial Flowers, Ground_Code 11 by Stephen Neille.
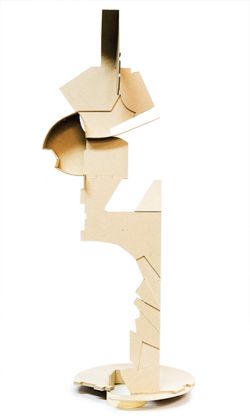
Model Type 04 (Leichardt) by Terroir.
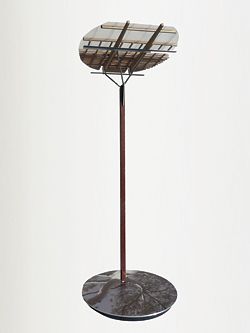
Happy on the Edge, Victoria Park (Bakkabakkakandi) Grandstand by Troppo Architects. Model by Hugh Wilkinson.
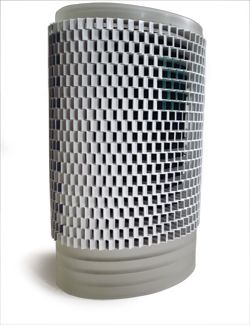
Apartment Facade Study, SIP Site D7 by Johnson Pilton Walker. Model by Model-Tech 3D.
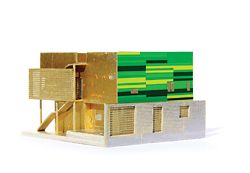
Our House by CODA.
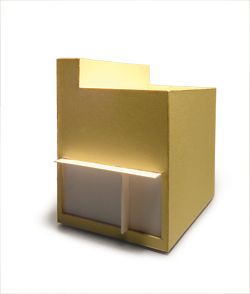
Private Art Gallery, Canberra by Andrew Metcalf Architecture.
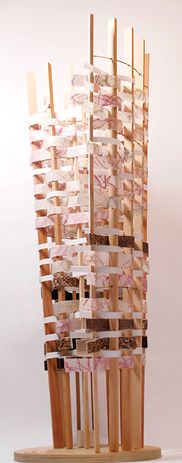
Woven Cone, MADEC Wesley Centre by Phillips/Pilkington Architects. Model by Michael Pilkington and Brett Julian.
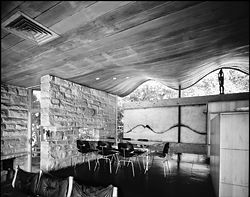
Narratives. Buhrich House, Sydney, 1972, by Hugh Buhrich.
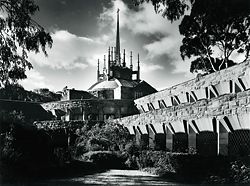
Narratives. Newman College, University of Melbourne, 1915, by Walter Burley Griffin.

