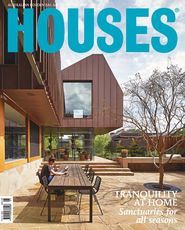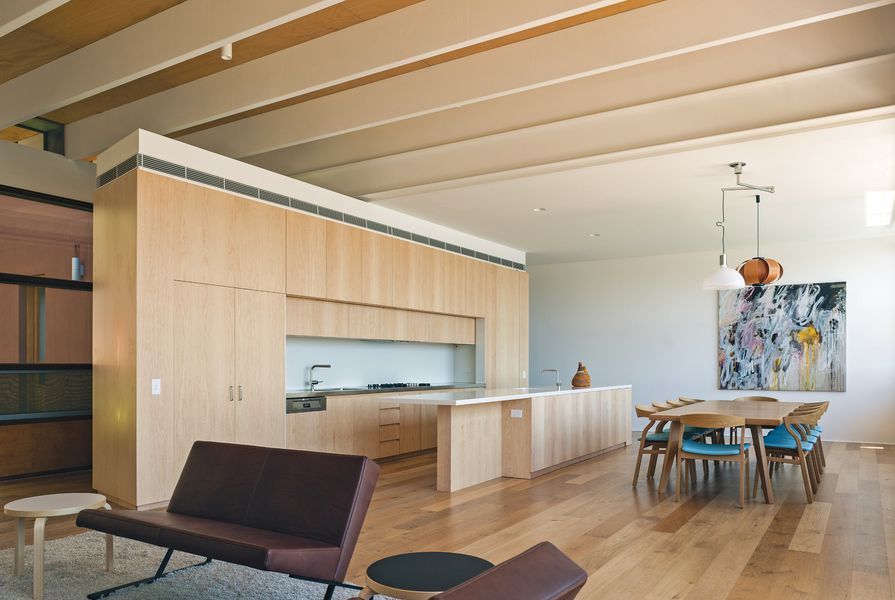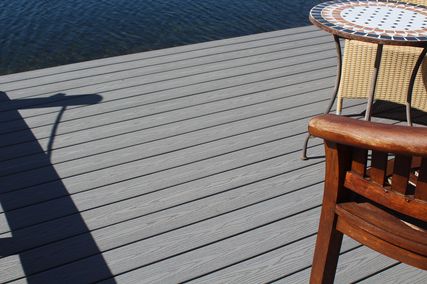Angelo Candalepas is skilled at designing quality multiple housing and public buildings. In spite of budget restraints, he always manages to explore big ideas to provide texture and depth to facades. His practice, Candalepas Associates, has become a go-to for developers wanting a dramatic building for a reasonable budget.
How that skill translates to single residential projects, with more spectacular sites and greater time for consideration, is interesting. Rather than his designs getting grander, they seem to become more subtle or nuanced and more humble in their presentation to the neighbourhood. His approach to reworking existing buildings is careful and thoughtful and his empathy for the occupants’ daily lives shines through this finished project.
Birchgrove House, as purchased by the clients in mid-2009 (at Angelo’s recommendation), was a terrace consisting of two storeys and an attic. It had a garden to the east with two magnificent trees, but this garden was partly concealed from the street by a carport. To the north, the site looked over a street to a working shipyard, but a crude rear extension compromised the aspect.
The clients, a couple with two then-small children, wanted a relaxed house with level grassed playing areas. They wanted informality and a variety of spaces for different times of the day. The resultant design is simple and deft. Enjoyment of the northern aspect has been maximized by a kitchen/dining/family room that runs the full width of the site and replaced the modest rear extension. It opens out to a pool, terrace and lawn on the harbour side and to the more shaded lawn with trees on the southern side. The carport was removed from the street, so that neighbours walking along the footpath can enjoy the garden and see right through the living space to the water. This is a remarkably generous and egalitarian move.
The carport was removed from the street so that neighbours can enjoy the garden and see through the living space to the water.
Image: Richard Glover
Every room on the ground and first floors can watch over, and benefit from, the southern garden. There are days when a gathering of family and friends starts on the sunny, north-eastern, harbour side of the house, then moves to the cooler, less windy street garden. There are times when the children are playing or reading separately in other living rooms (in the old part of the house). There are times when the adults gather downstairs and the progeny retreat to the attic to watch movies. There are times when the children play outside, or in the pool, discreetly supervised, while their parents continue with other tasks inside.
Crucial to the success of the harbour-side garden was a debate with the Land and Environment Court about restoring the edge of the garden to the official boundary line. The previous garden had been set back on a rock outcrop. The new single garage cuts into the rock below this garden, allowing the street garden on the other side to be opened up.
The house, when seen from the lower, harbour-side road, is remarkably modest. A single-storey room can be seen above the terrace edge, with sliding doors, clerestory windows, extending eaves and timber cladding to the main bedroom just visible above. The client reports that the “perfect amount of light falls into the main room in summer and in winter.” The windows have myriad opening options, depending on prevailing conditions. The room is simply finished, but with generous touches – the crossbeams and ply ceiling lining bathe it in warm tones. The simple kitchen is a stage set for the clients to fill with their lives.
View from the front garden, through the living space to the harbour. The simply finished space is bathed in warm light.
Image: Richard Glover
Everywhere is a delightful glimpse of “other” – when emerging from the garage you see straight up the stairs to the garden, making the client feel immediately at home, she says. On the way back to the garage, a slice through the living room wall offers one last glimpse of the harbour. The stairs, though in the original position, have been reworked so that the lower treads form a display platform for treasured objects, and the upper treads are fine slivers that allow for maximum water views.
The outside of the house is pure weather-resistant texture – clear-sealed, timber-framed windows, curved brick as an entry to a side door, simple steel railings and beams, a sandstone street wall above the original sandstone cliffs on the garage side. It doesn’t really have a style, which is refreshing. “The worst thing you can say to your architect is ‘just do what you did at that last house’!” says Angelo. Only the new steel linings in the Victorian arched windows of the entry facade seem oddly overworked.
Angelo says houses are important projects – he wants the clients to drive them but he also wants them to be educated by, or persuaded by, his ideas. He wants a rousing debate in his house projects and says he can be intense, and he expects his clients to match that intensity with their own. In this case, it seems the project was a symbiotic relationship between client and architect, old house and new needs, existing trees and new gardens, intimate spaces and expansive views.
Products and materials
- Roofing
- Lysaght Spandek in Colorbond ‘Windspray’
- External walls
- Existing rendered brickwork in Murobond Murowash ‘Carroll Red’; recycled brickwork
- Internal walls
- Plasterboard in Dulux ‘Vivid White’, ‘Rottnest Island’ and ‘Silkwort’
- Windows
- Artarmon Joinery Western red cedar-framed windows
- Doors
- Hi-Pac Constructions Western red cedar-framed sliding doors; hoop pine ply veneer internal doors
- Flooring
- Listone Giordano laminated timber strip flooring in ‘Tabula Oak’
- Lighting
- Downlights and living room can lights from Space Lighting; wall-mounted uplights from Tovo Lighting; dining room pendants from Corporate Culture; Vincon dining room pendants; pool lighting from Lumascape; external lighting from Superlight
- Kitchen
- Corian benchtops in ‘Cameo White’; Liebherr fridges; V-Zug ovens; Ilve cooktops; Vola tapware; Franke tapware; S and M Kitchens rock maple timber veneer joinery
- Bathroom
- Corian benchtops in ‘Cameo White’; S and M Kitchens rock maple timber veneer joinery and polyurethane joinery in Dulux ‘Vivid White’; Surface Gallery marble mosaic tiles; Skheme white glazed tiles; Academy Tiles round mosaic tiles; Calacatta marble floor slabs
- Heating and cooling
- Toshiba MINI-SMMS split system airconditioner from Osmond Air Services
- External elements
- Spotted gum timber decking; Sydney sandstone basement wall cladding
Credits
- Project
- Birchgrove House
- Architect
- Candalepas Associates
Sydney, NSW, Australia
- Project Team
- Angelo Candalepas, John Wilkin, Alex Dirks
- Consultants
-
Builder
Hi-Pac Constructions
Engineer Geoff Ninnes, Fong and Partners
Landscape design Narelle Sonter Botanica
- Site Details
-
Site type
Suburban
Site area 485 m2
Building area 425 m2
- Project Details
-
Status
Built
Completion date 2013
Design, documentation 12 months
Construction 20 months
Category Residential
Type Alts and adds
Source

Project
Published online: 13 May 2015
Words:
Genevieve Lilley
Images:
Richard Glover
Issue
Houses, February 2015
























