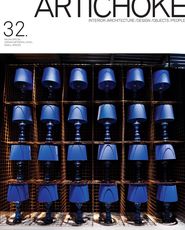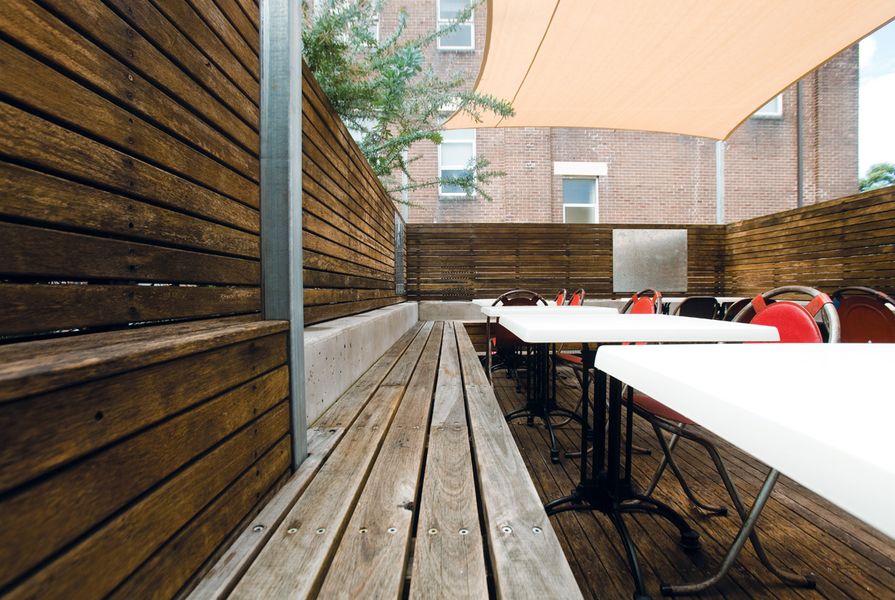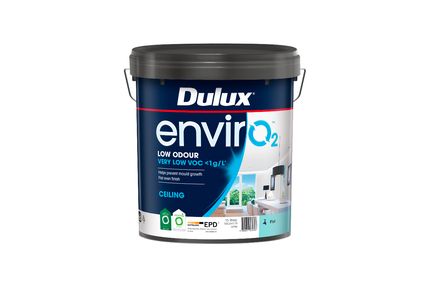Bloodwood is the result of the creative and considered transformation of the former Newtown Conservatory. A buzzing restaurant and bar, this new establishment has been hailed as a welcome addition to the rows of eateries lining King Street. Its early success is due in part to the down-to-earth cuisine and consistent service, but certainly in equal measure to the catchy and original interior by young Sydney designer Matt Woods. Fusing the ideas of reuse and an industrial aesthetic with organic gastronomy, the restaurant boasts an air of authenticity. The owners, three young chefs with illustrious backgrounds in fine dining, wanted to create an unpretentious, environmentally conscious venue that would invigorate the local dining scene.
“Fortunately we were all on the same page from the get-go,” explains Woods. “We recognized the potential in the existing shell and decided to retain as much of it as possible. We also wanted to work in a responsible way, using only recycled, salvaged or eco-friendly materials. The Bloodwood ethos is one of minimal waste, and it extends from the food to the fittings.”
There were many features to work with - high ceilings, an intact concrete floor, textured bare brick walls and a roomy timber deck, to name a few. “We worked within this backdrop, adding fixtures and furniture from a wide variety of sustainable sources to create the desired look.” A richly layered overall effect merges functionality with downright frivolity.
Volker Haug’s Rudolf lights and yellow squares on a white board makes unique wall art.
Image: Will Reichelt
An eclectic range of light fittings stands out as one of the strongest design elements. Two lights by Melbourne-based designer Volker Haug have been used in the front bar and casual dining area, setting the tone for the deconstructed aesthetic. Candy Bananas (exposed incandescent linear lamps) have been randomly located along a rust-like rendered wall (with a finish by Porters Paints) which runs along the length of the overflow area.
The industrial effect is further reinforced by a reclaimed timber bench propped up by strips of timber formwork - discarded material from the construction process. Directly opposite, Volker Haug’s Rudolf lights take the form of a mini installation piece. “I started out specifying a number of the fittings,” says Woods, “but the supplier needed to find a way to connect them all together. In a spontaneous move, they mounted them on a white pegging board - and that’s where they remained!” In a final flourish, Woods added a series of yellow cubes to the board. Cheap and cheerful, with a clever twist, this piece sets the tone for the other areas.
Additional light fittings include low-energy lamps suspended within reclaimed birdcages, looped and knotted exposed cabling finished with dimmable compact fluorescents and pinprick-size LEDs lighting the external deck. In the evening, simple tea light candles in recycled jars complete the mood.
Mezzanine dining area with bare brick walls, black ceiling and bare light bulbs strung with black cord.
Image: Phil Noller
An oft-neglected interior feature, the ceiling, forms another strong design element in the space. Woods has created dramatic impact by painting a diagonal black-on-black surface along the front bar area which stretches to the rear. Exposed plumbing has been painted canary yellow and a mixed collection of salvaged, coloured door panels from the Terrace House Centre has been used to break up the ceilings above the dining area. The result is effective, transforming the ceiling into an ever-changing surface across the various rooms.
Salvaged doors have also been used ingeniously to divide up the ceiling. The clients loved them so much, they used them as the basis for the exterior signage and as doors to the bathroom cubicles. Reclaimed and FSC-certified plantation timber also play their part, lining the bar and kitchen frontage.
“We also used discarded logs, cut in half, which act as vertical space dividers in the entrance seating area. “Every chair in the house has led another life prior to Bloodwood,” adds Woods. “We sourced them from a number of yards and second-hand stores as well as re-upholstering damaged ones.”
A reclaimed yellow door to nowhere on the deck wall.
Image: Will Reichelt
In addition, Woods has designed the interior such that the cross-ventilation of the space has not been compromised. Passive solar techniques have also been implemented to assist with the manual flushing of thermal mass from the bar and kitchen. “Wind-driven displacement ventilation is the primary element in the passive cooling strategy,” adds Woods. “This means that we can provide 100% fresh air to the occupants.” Woods didn’t stop there. Only low- or no-VOC paints have been used and all materials were assessed for potential out-gassing. Lastly, water-saving strategies include rain water harvesting and water-efficient bathroom fittings. Attempting to debunk the myth that eco-interiors are earthy and predictable, Woods has created a unique and pulsating interior that sets a new standard. The space certainly fits into its industrial, inner-city context but also presents fresh ideas about dematerialization and adaptive reuse.
Products and materials
- Walls
- Existing paint finishes scabbled and stripped to reveal brickwork. Bathroom wall tiles from Academy Tiles. Unfinished concrete block walls in stack bond pattern. Liquid iron and instant rust paint from Porters Paints. Interno Lime Wash from Porters Paints. Enamel paint from Dulux. Antique amber and silver mirror fixed to wall from Sydney Glass.
- Doors
- Salvaged door panels from the Terrace House Centre.
- Flooring
- Bamboo floating timber floor from Hardwood Floors Marrickville. Concrete floor tiles from Academy Tiles. Acoustic floor from Acoustic Floor Insulation.
- Lighting
- Rudolf wall light and Candy Banana light designed and supplied by Volker Haug. Custom birdcage pendant light from Mitchell Road Auction House. Micro-brite cathode fluorescent lamp by Litetonics. Javelin UltraLED from Digilin Australia. Wall-mounted brass holder from Sylvania.
- Furniture
- Tables are Oympia Red. Laminate tabletops from Laminex, FSC-certified plantation plywood from Formrite and Corsica base from Café Ideas. Other tables are white Werzalit resin tabletop and Bologna base from Café Ideas. Modified 3-leg black stool from Reverse Garbage. Reclaimed chairs for outdoor seating from NED Antiques. Reclaimed tractor seat stools from eBay. Various reclaimed chairs from local shops.
- Fabric
- Upholstery to cushions from Loop Textiles and Instyle Contract Textiles.
- Joinery
- Reclaimed timber battens to outdoor bench from Peter Hendrix. Reclaimed timber beams to indoor bench from the Salvage Company. Reclaimed railway sleepers to servery and scullery from Statewide Sleepers. Reclaimed countertop from Ironwood. Recycled concrete servery countertop, aprol return and wall finishes from Stoneart. Unfinished formed concrete bar face. Unpolished milled stainless steel skirting boards.
Credits
- Project
- Bloodwood
- Design practice
- Killing Matt Woods
Erskineville, Sydney, NSW, Australia
- Consultants
-
Builder
CD Construction
Project manager Peter Hendrikx
- Site Details
-
Location
416 King Street ,
Newtown,
NSW,
Australia
- Project Details
-
Status
Built
Category Hospitality, Interiors
Type Restaurants
- Client
-
Client name
Bloodwood
Website bloodwoodnewtown.com
Source

Project
Published online: 1 Sep 2010
Words:
Elana Castle
Images:
Phil Noller,
Will Reichelt
Issue
Artichoke, September 2010


























