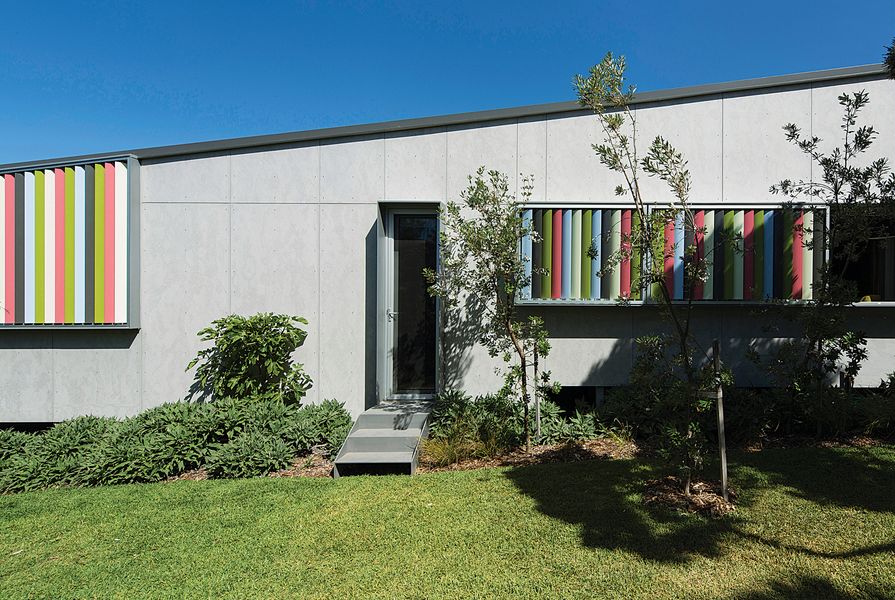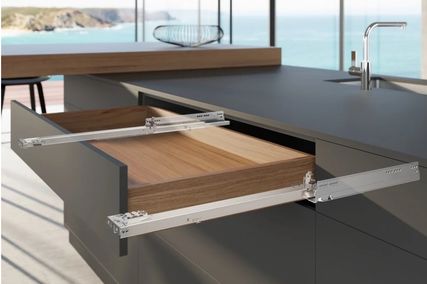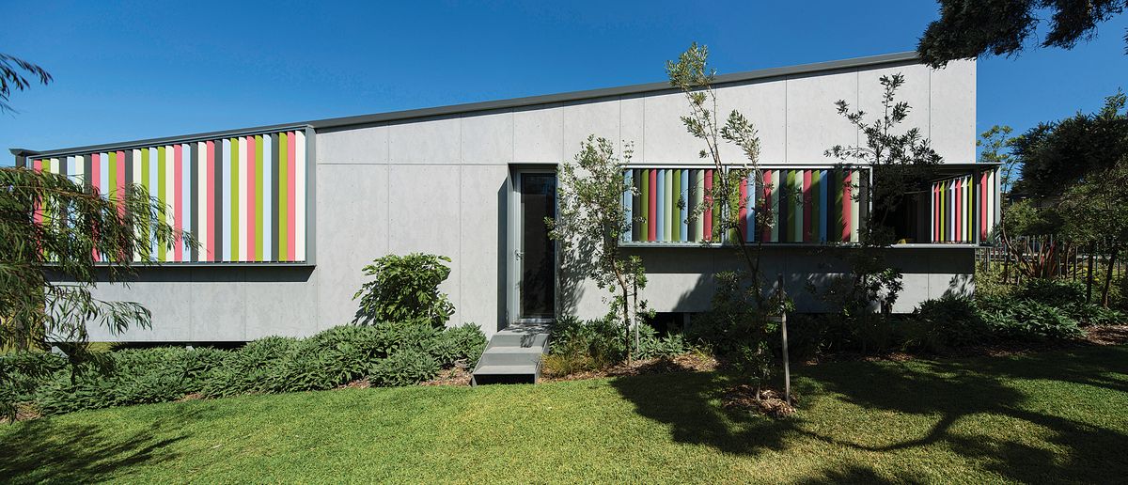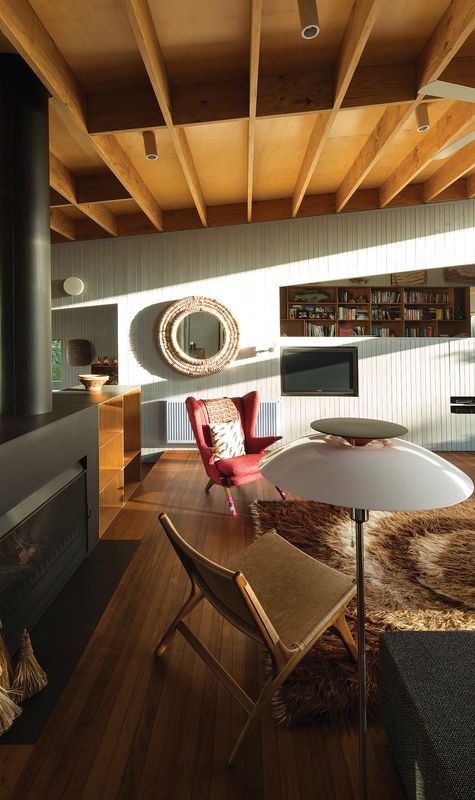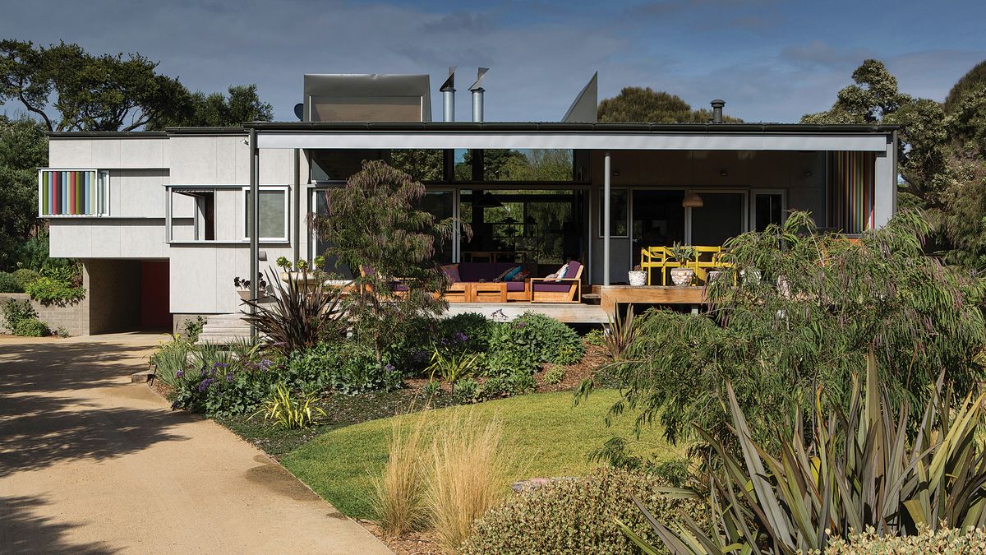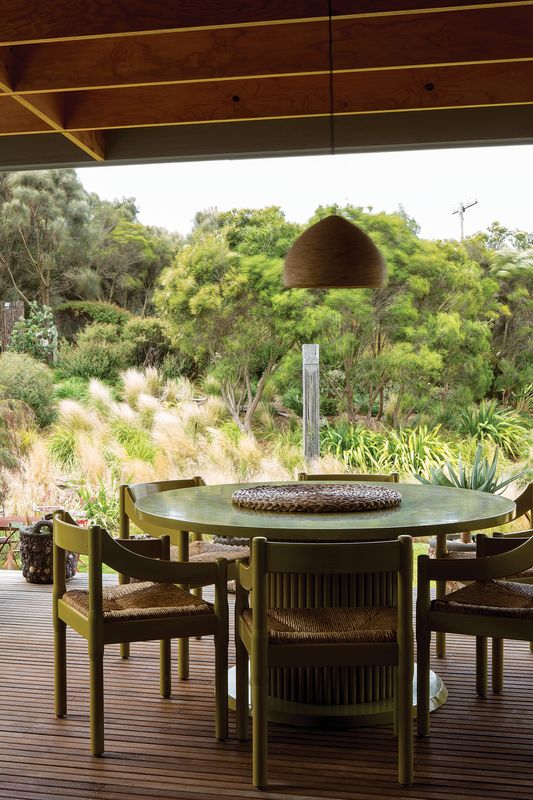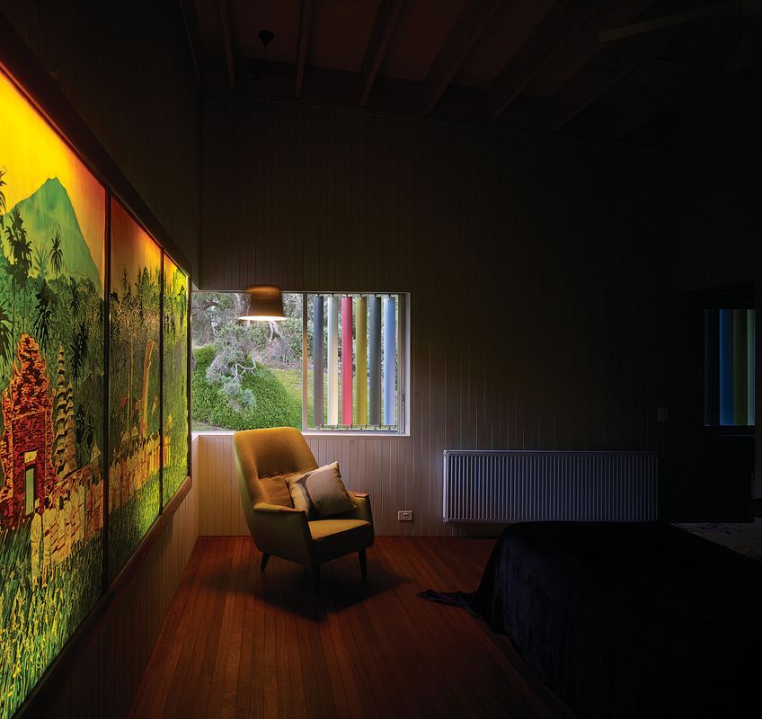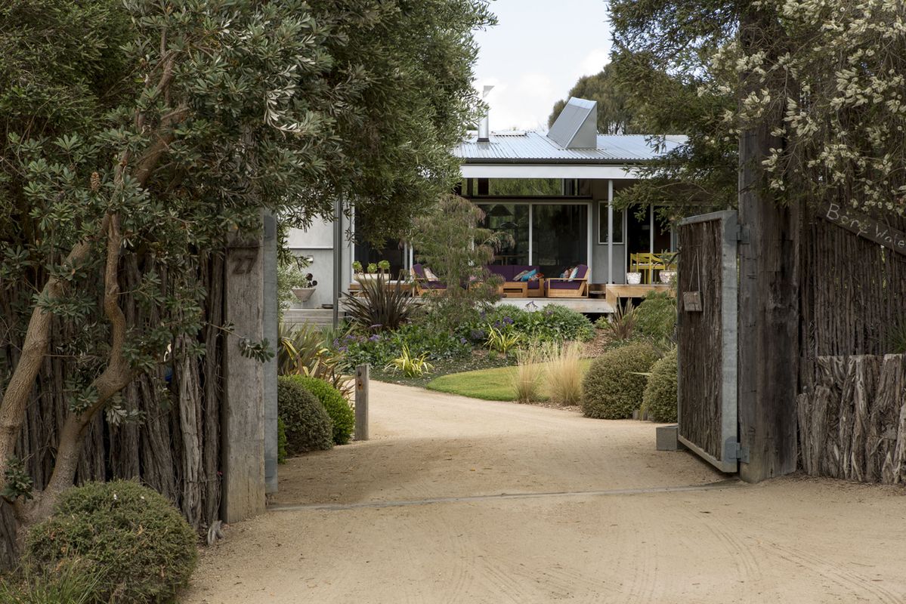The Blue House by Neeson Murcutt Architects is located in Victoria’s Sorrento, a short walk from the water’s edge through sandy scrub. One of a suite of three dwellings housing an intimate family grouping on a large but full and undulating site, the Blue House is an unassuming monument to the lesser and greater joys of dwelling, wrapped in a considered and articulated skin.
This is the second house that Neeson Murcutt Architects has designed for the site. The first house – Zac’s House, finished in 2009 – hunkers down into the landscape with heavy masonry walls anchoring it firmly to the ground. Zac’s House was an attempt to create a more generic kind of dwelling, seen by the designers as a project that tested a model for compact living. By contrast, the bespoke and largely lightweight form of the Blue House sits proud in the landscape, even while following the site’s contours. This offers a raised platform for viewing and surveying the remarkable surrounding garden, which was expertly designed by Fiona Brokhoff Design.
At the north-eastern end of the living zone, the space spills onto a deep, shaded verandah with views over the garden.
Image: Brett Boardman
It is not a large dwelling and the diagram of the house’s two-bedroom plan is very simple. A central living space follows the contours over two cascading levels, and is flanked by smaller rooms on opposing sides. One side contains the guest bedroom, bathroom, kitchen and laundry; the other side contains the main suite, the study and the lounge room. On the south-western end of the living space, a high glazed wall allows uninterrupted views of the sky. On the north-eastern end, the living space spills out onto a deep, shaded verandah, from which the occupants have a commanding view of the delightful garden. The open-ended nature of the living space, combined with the high ceiling, contributes to the feeling of airy spaciousness in the house.
The Blue House was designed for a client who didn’t like the colour white, and it gets its name from the internal wall colour, an eggshell blue on tongue-and-groove boards; but before you experience the interior, you see the house in the landscape. The general cladding is a flat grey finish, a compressed fibre cement sheet fixed with expressed joints, factory treated to prevent water penetration. This cladding picks up on the silver colour in some of the garden’s foliage, typical in particular of the underside of the leaves of some coastal native species.
The house neither retreats from nor dominates the garden setting – there is a strong symbiosis between the two.
Image: Brett Boardman
Vertical aluminium sun blades fixed in sliding panels are finished in a varying palette of foliage-inspired colours, drawing the garden into the fabric of the building and anchoring the building in its setting. The movement of sunlight over these blades creates an optical effect, expanding the basic palette with additional reflected and shaded colours from across the spectrum. This is a design that uses colour sparingly, but to great effect.
Within the house, in addition to the painted tongue-and-groove walls, the ceiling is an exposed timber structure. It is punctuated with triangular clerestories that bring light in from surprising angles, animating the space in different ways as the day progresses. It is clear that the designers thought carefully about the interior as a series of discrete rooms, and they have articulated the skin of the building, walls and roof, to play with sunlight in a way that defines those rooms. To a large extent, the exterior is conceived as a consequence of interior moves, which have been made with confident charm. This can be contrasted with an approach that would seek to make a strong formal statement with the exterior, relegating internal spaces to being merely a consequence of the exterior form.
The Blue House was designed as a coastal retreat – not at all what you might see in the city but something more relaxed, with a looser tone. In fact, so much of this project is about carefully modulated tone: tonal and gradated colour shifts, tonal atmospheric shifts illuminated by varying sunlight, and tonal forms and colours contrasting with and drawing from the landscape garden setting.
Getting the tone right – a difficult process that is explicitly or implicitly central to the making of any house – starts here not with heroic architecture, but with the garden landscape. The structure of the garden is held together by a clear sculpted spatiality, from the rear pool terrace, through the house to the framed lawn out the front. Wind-swept tea-trees and other native species put flesh on the bones of this structure and lend their colouring and patterning to the visible surface of the home.
Vertical sun blades, in a fun palette of foliage-inspired colours, draw the garden into the fabric of the building.
Image: Brett Boardman
The Blue House, a house in a garden, is comprised of architecture posed as an equal partner in the making of a place. The house neither retreats from nor dominates the garden setting, and there is a strong sense of symbiosis between garden and house. Curiously, there is a comfortable inevitability about the design of the house; the resulting place, the sum of house and garden, is in picturesque harmony with the broader coastal bushland setting.
Products and materials
- Roofing
- Bluescope Lysaght Spandek in Colorbond ‘Woodland Grey’.
- External walls
- CSR CeminSeal Wallboard.
- Internal walls
- Timber lining, painted.
- Windows
- Luxalon Aerobrise aluminium louvres, powdercoated; Euro Aluminium clear anodized aluminium windows.
- Doors
- EuroAluminium clear anodized aluminium doors.
- Flooring
- Tallowwood flooring with matt polyurethane finish.
- Lighting
- Zumtobel wall light; Light2 surface-mounted downlight; pendant light from Great Dane Furniture; Famco linear fluorescent joinery lights.
- Kitchen
- Rogerseller mixer; Vola sink and kitchen roll holder.
- Bathroom
- Rogerseller basin, shower spout, bath outlet and tap; Reece toilet; Access Hardware accessories.
- Heating/cooling
- Hurlcon Hydronic Heating heater.
Credits
- Project
- Blue House
- Architect
- Neeson Murcutt Architects
Sydney, NSW, Australia
- Project Team
- Rachel Neeson, Nick Murcutt, Louise Holst, Sean Choo
- Consultants
-
Builder
Provan Built
Engineer Cuthbert Consulting
Landscaping Fiona Brockhoff Landscape Design
- Site Details
-
Location
Sorrento,
Vic,
Australia
Site type Coastal
Site area 1490 m2
Building area 250 m2
- Project Details
-
Status
Built
Completion date 2013
Design, documentation 48 months
Construction 18 months
Category Residential
Type New houses
Source
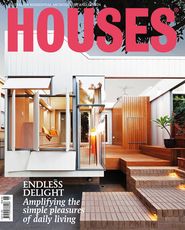
Project
Published online: 26 Mar 2015
Words:
Marcus Baumgart
Images:
Brett Boardman,
Neeson Murcutt
Issue
Houses, December 2014

