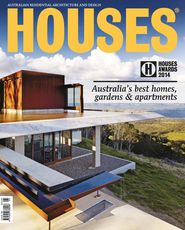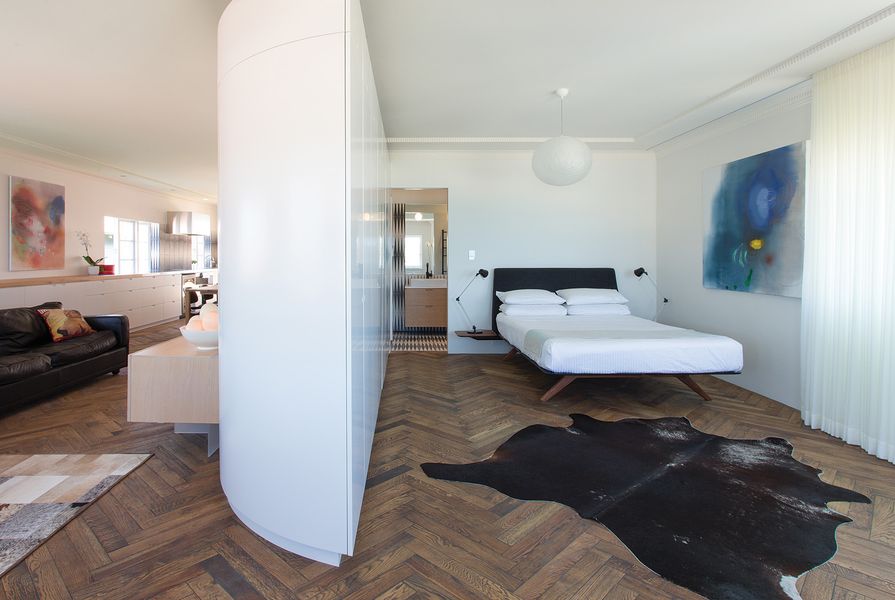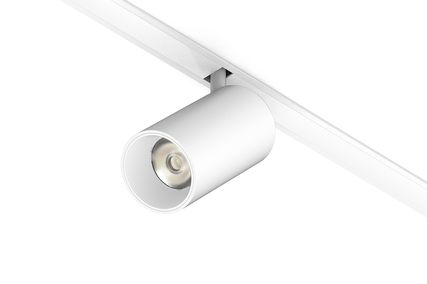Modern family living, where everyone is busy and scheduled to within an inch of their lives, is a story familiar to so many of us. Faced with such challenges, the clients for Bondi Apartment took a proactive approach – the Sydney family sold their larger home and bought two smaller residences, one pragmatically placed near the city for work and school, the other perched atop an art deco apartment block across the road from Bondi Beach. They engaged MCK Architects to reimagine the relatively small but perfectly positioned apartment.
In smaller houses every skerrick of space is important, and here the deft hands of the architects came to the fore in realizing the ambitions of the project. The family had experienced a wonderful holiday in a beachside bungalow in South Africa, and the feel of that holiday was something that they were keen to bring to the textures and colours of their new beachside apartment.
The driftwood-clad entry sits across the timber deck; the service nook includes a copper outdoor shower.
Image: Douglas Frost
Walking through the front door is a surprise in itself. Instead of entering an apartment foyer or hallway, you find yourself passing through a Narnia-type portal that takes you from a shady stairwell into the bright light of an enclosed beach compound. A driftwood-clad facade sits across a timber deck, positioned between two white rendered masonry walls. To the right a new curved masonry wall sweeps around and down to become a streamlined seating ledge. This wall continues inside to establish the line of the new kitchen, which sits as the interface between the deck and the rest of the apartment beyond.
Originally a rather mundane collection of smaller rooms with an enclosed sunroom at one end, the apartment has been reimagined by MCK Architects as one big space, articulated by a long, white central “joinery spine” that separates the private and public zones. Across a stained-oak parquetry floor the public side flows seamlessly from the timber deck through to where the old sunroom once stood. The sunroom has been reunited with the rest of the living spaces by
the removal of some of the original walls.
The spine that separates the public areas from the bedrooms and main bathroom is pragmatically packed with an abundance of storage. At its “beach end” the spine sweeps around to the south, enabling the opening up of the living area to take in the sunroom space and the views across and down to the crescent of Bondi Beach below.
The main bedroom space is tucked discreetly behind the beach end of the spine. Being located at the very end of the apartment meant there was no need for a door to the room, and also enabled the bedroom to take in uninterrupted views of the beach through the end windows of the sunroom directly opposite.
Being located at the end of the apartment meant there was no need for a door to the main bedroom, enabling uninterrupted views of the beach through the windows of the study nook.
Image: Douglas Frost
At the threshold between the deck space and the apartment proper, the kitchen is integrated into two long, low joinery elements. One runs along the edge of the space and is elegantly topped with recycled European oak, with white cupboards and drawers below. In the centre of the kitchen an island bench anchors the space. A fine oak detail below the white benchtop folds out into the main internal living area to become an integrated dining table, making an easy transition from the standing up zone of the kitchen into the sitting down spaces of the living area beyond.
Keeping the “big stuff,” like ovens and fridges, below the benchtops allowed the architects to keep an uninterrupted spatial flow from the deck to the sunroom and the beach views beyond. Handmade black-and-white tiles from Morocco line the walls between the existing windows, a counterpoint to the fine detailing of the joinery throughout the apartment.
The kitchen opens to the deck and features two long joinery elements, one of which has an integrated dining table.
Image: Douglas Frost
The apartment even has its own service building. Hidden adjacent to the entry across the deck from the apartment itself, the laundry, toilet and second fridge are all nestled discreetly behind the curved masonry wall, along with a copper outdoor shower and surfboard rack. This outdoor service space provides the perfect solution to the rituals associated with the return from the beach – a quick hose off, dump the towel and rack and stack the surfboards – all the sandy stuff sorted in one go.
This apartment has brought the family together to enjoy a sophisticated and relaxed beachside living space in an urban context – a casual and elegant reinterpretation of coastal apartment living.
Products and materials
- Roofing
- Lysaght Spandek in Colorbond ‘Surfmist’.
- External walls
- Melbourne Acrylic Coatings Macrender HBS; Murobond Murowash paint in ‘Natural White,’ Pure Aqua Satin paint in ‘Domino’.
- Internal walls
- Murobond PURE Aqua Satin paint in ‘Natural White’; Backgammon handmade cement tiles by Popham Design in ‘Milk’ and ‘Kohl’; Blanco tiles in ‘Matt White’ from Onsite Supply and Design.
- Flooring
- Antique Floors oak parquetry with tinted oil finish.
- Lighting
- Mattias Stahlbom E27 pendant light from Muuto; Flos Mini Glo Ball mirror lights and Easy KAP 105 downlights from Euroluce.
- Kitchen
- Stainless steel benchtop; Staron Solid Surface island benchtop; recycled oak dining table, joinery by Scarelli Joinery; custom stainless steel sink; Astra Walker Icon mixer; Zip Industries Sparkling tap; Miele induction cooktop, pyrolitic oven and dishwasher; Fisher and Paykel integrated CoolDrawer fridge; Vintec bar fridge; Qasair Benton custom-made back-ducted rangehood.
- Bathroom
- Staron Solid Surface benchtop in ‘Bright White’ with matt finish; vanity in TrueGrain Natural Rift Oak by Briggs Veneers, joinery by Scarelli Joinery; Astra Walker Icon mixer; Avenir Fluid towel rail; Paco Jaanson Aeri 550 ceramic basin; Axa Uno Inwall Toilet Pan from Reece; Geberit Sigma01 flush button.
- External elements
- Touch Wood Trading Latte hardwood cladding to soffit.
Credits
- Project
- Bondi Apartment
- Architect
- MCK Architects
Surry Hills, Sydney, NSW, Australia
- Project Team
- Mark Cashman, Jo Bastian, Rebekah Clayton, Rowena Marsh
- Consultants
-
Builder
Laycock Constructions
Engineer SDA Structures
Landscaping ariko Fraser (design); David Boyd Horticulture (installation)
- Site Details
-
Location
Sydney,
NSW,
Australia
Site area 110 m2
Building area 60 m2
- Project Details
-
Status
Built
Design, documentation 12 months
Construction 6 months
Category Residential
Type Alts and adds, Apartments
Source

Project
Published online: 16 Oct 2014
Words:
David Welsh
Images:
Douglas Frost
Issue
Houses, August 2014






























