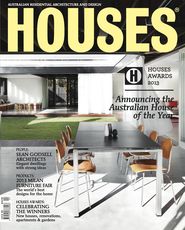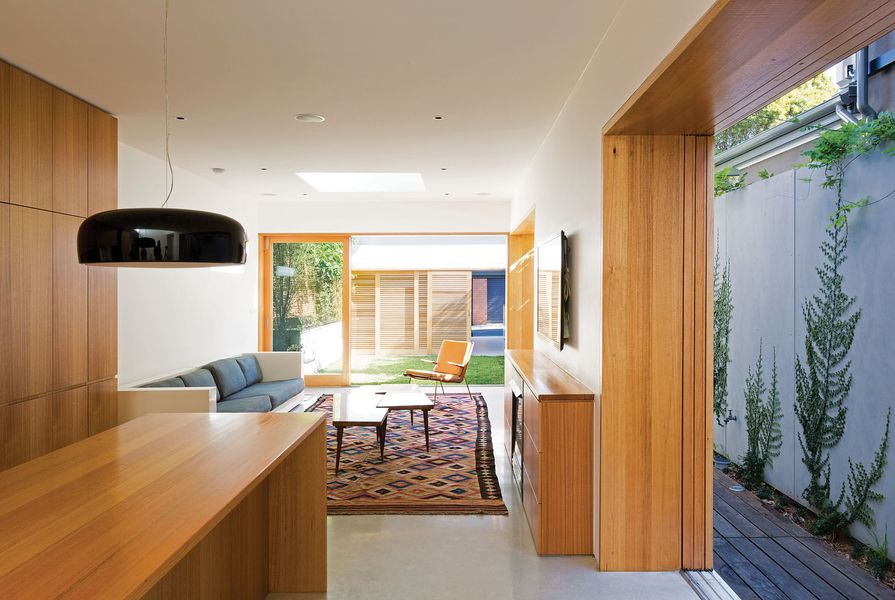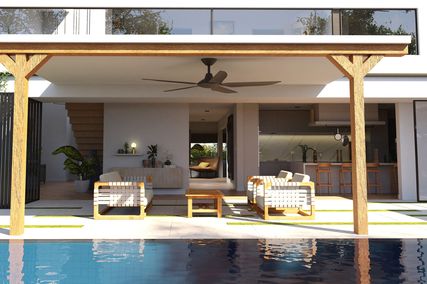This reinvention of a Victorian terrace house, in a conservation area in the heart of Sydney’s eastern suburbs, incorporates natural light, sustainable features and an open spatial arrangement to create a flexible home with a contemporary architectural language. Designer Matthew Fearns describes the basic concept for the dwelling as a timber tube above a brick box behind the retained part of the original house.
The owner sought a private home that could comfortably accommodate a share-house arrangement (or future sale to a family), as well as the rebuilding of a rear-lane garage to include an upper-level studio. The original house featured a generous footprint and many period features but the tiny third bedroom and poorly planned rear living zone, which included a modestly scaled kitchen and an internal bathroom, meant the house was not well suited to modern living.
The original front section of the home, which accommodates two bedrooms and a new main bathroom, features a front balcony with bay windows, a wide entry hall with original ceiling roses, architectural mouldings and hardwood flooring. Heritage skirtings and cornices have been reinstated, and these rooms have been updated to include modern joinery and neutral colours. The high ceiling height has been carried through to the rear living zone to reinforce the integration of old and new.
The living areas feature glazed bands of timber-framed sliding doors.
Image: Tom Ferguson
The existing rear of the home was demolished and reconstructed to create a large open-plan living, kitchen and dining area that is bookended by a dramatic two-storey, sky-lit void at its northern end, with courtyards to the west and south. The new rear wing incorporates a vast skylight above the dining area, which ensures the space is infused with natural light, while a lineal side courtyard off the kitchen and dining area further maximizes the penetration of ambient light. Glazed bands of timber-framed sliding doors with deep reveals, used in the living areas, create large openings that frame smaller spaces within them. The openings suggest a series of more intimate zones, achieved by “using light and rhythm instead of actual partitions,” says Matthew. Consideration of environmentally sustainable design is also seen in the use of passive cooling and ventilation, and the introduction of louvred sun-control systems to the exterior of north-facing windows.
Full-height Tasmanian oak cabinets create a minimalist aesthetic.
Image: Tom Ferguson
The new kitchen brings a sculptural, mid-century quality to the heart of the addition. A seamless plane of full-height Tasmanian oak kitchen cabinets, interrupted only by a rectangular cut-out for the gleaming stainless steel splashback and adjacent bench area, creates a minimalist, uncluttered aesthetic. Appliances are integrated and pivoting cabinet doors slide away when opened to create additional food preparation areas. A Tasmanian oak island bench is illuminated by oversized pendant lights, and cabinetry extends along the back wall into the living area where it frames the gas fireplace and provides further storage space.
The rebuilt garage with overhead studio.
Image: Tom Ferguson
The two bathrooms in the addition have very distinct personalities. The new downstairs bathroom has a luxe, resort-like character, with honed basalt wall tiles, an enormous freestanding bath, and its own private courtyard. The more restrained grey-tiled upstairs bathroom is top-lit to avoid the light well impinging on privacy, but also has a pivoting tile-clad window hatch that provides additional light and views of the surrounds when opened.
The new second floor includes an additional two bedrooms, whose windows are oriented to the north and south to direct views away from adjacent properties. The rear bedroom features a balcony that overlooks a small rooftop garden in which the skylight for the level below glistens in the centre like a reflection pool. The balcony looks across to the rebuilt garage with its overhead studio, echoing the pitched metal-deck roof forms of adjacent laneway properties and continuing the crisp white walls and timber detailing seen elsewhere in the house. High ceiling heights in the studio make the generously scaled, sun-drenched bedroom and adjacent ensuite feel even more spacious.
The use of timber in doors, joinery and upper-level flooring adds warmth to the otherwise monochromatic palette of polished concrete floors and white walls throughout the addition. Externally, the combination of timber cladding, white painted brickwork and fibre-cement panels to the side boundary continues the clean, unfussy aesthetic that suits the pared-back quality of this heritage home.
Products and materials
- Roofing
- Lysaght Klip-Lok roof decking in Colorbond ‘Surfmist’ and Custom-Orb sheeting in Colorbond ‘Monument’; Zincalume zinc cappings.
- External walls
- Boral bricks painted in Dulux ‘Whisper White’; treated pine painted in Dulux ‘Monument’.
- Internal walls
- CSR plasterboard painted in Dulux ‘Vivid White’.
- Windows and doors
- Natural Lighting Products custom skylights; Velux skylights; Windoor Tasmanian oak with clear sealer; Halliday and Baillie brushed stainless steel hardware.
- Flooring
- Blackbutt with satin polyurethane finish; polished concrete slab.
- Lighting
- Flos Smithfield pendants, Pure downlights and Mini-Box step lights from Euroluce.
- Kitchen
- Liebherr fridges; Falcon oven and cooktop; Ilve rangehood; Miele dishwasher, microwave and coffee machine; Abbey sink; Winchester Interiors galley bench, island benchtop and Tasmanian oak veneers.
- Bathroom
- Bettertiles basalt tiles, honed; Rogerseller tapware; Victoria and Albert bath; Villeroy and Boch fittings; Geberit fittings.
- Heating and cooling
- Daikin airconditioning; JWI Louvres operable louvres.
- Other
- Electrolux barbecue with custom steel frame, timber battens and stainless steel benchtop; Clement Meadmore stools and Wire chairs, Alessandro Albrizzi dining table, Paul Kafka coffee tables, and France and Son Easy Chair, all from Kenneth Neale Twentieth Century Modern Furniture; Jetset Lounge from Very Tidy; carpet from I and B Perryman Oriental Carpets; custom privacy screens in painted hardwood with steel frame.
Credits
- Project
- Bondi House
- Architect
- Fearns Studio
Surry Hills, Sydney, NSW, Australia
- Project Team
- Matthew Fearns
- Consultants
-
Builder
Promena Projects
Door and window frames Windoor
Engineer Partridge
Hydraulic engineer Michael Frost & Associates Pty Ltd
Joinery Winchester Interiors
Landscaping Fearns Studio
- Site Details
-
Location
Bondi Junction,
Sydney,
NSW,
Australia
Site type Suburban
Site area 258 m2
Building area 260 m2
- Project Details
-
Status
Built
Design, documentation 12 months
Construction 10 months
Category Residential
Type Alts and adds, New houses
Source

Project
Published online: 18 Oct 2013
Words:
Lucy Moloney
Images:
Tom Ferguson
Issue
Houses, August 2013
























