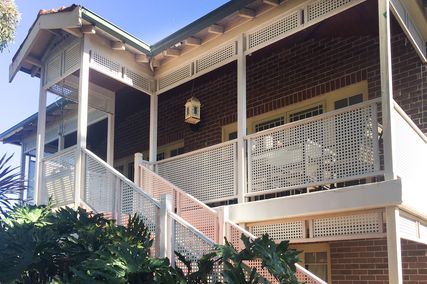BLIGH VOLLER NIELD

Introduction by Joseph Rykwert and Xing Ruan. China Architecture and Building Press, 2005. $ 70.
A scrapbook of text, images, technical drawings, sketches and even a newspaper clipping, this bilingual monograph on Bligh Voller Nield is projected towards the international market. The chosen works provide a comprehensive cross-section of BVN’s diverse portfolio, ranging from large-scale urban planning projects to single-family houses.
Joseph Rykwert and Xing Ruan each introduce Bligh Voller Nield in an individual manner. Rykwert highlights the practice’s focus on the relationship between context and the building, evident in the array of projects. He also appreciates BVN’s refreshing lack of interest in the much-debated problem of style. He remarks on the scale of the work, reflecting that much of BVN’s architecture could be seen as urban planning schemes. Xing Ruan’s more colourful introduction is entitled “Flower Architecture” and he proposes the metaphor and image of the flower to describe the architecture of the practice. Referring tothe theories of both Immanuel Kant and Louis Kahn, he examines a selection BVN’s buildings and concludes that, in the best architecture, the image and the idea of a metaphor are each legible to the inhabitants.
The projects are arranged and located within the book by latitude and longitude (as indicated on the cover), in an attempt to reinforce the importance of place in their work. This could also be seen as a way of promoting the rising status of Bligh Voller Nield. But this organizational idea may have been more suitable if the practice had more international projects to date.
The sections on each project are rich with visual stimulation; however, the text does not accompany the images. Rather, the snippets of information and credits for each project are lumped together at the back of the book. This is frustrating for those wanting to read the book, but may be appropriate for those only interested in the images. It is disappointing that this wide selection of works does not have the architectural critique to match.
The stunning but restrained work of BVN, which incorporates humanitarian concerns, is, in itself, worth a look. An unusual book, with an international emphasis, Bligh Voller Nield’s monograph offers brief summaries and a generous selection of images to enable appreciation of the firm’s significant oeuvre.
Katelin Butler
NEW CHINA ARCHITECTURE
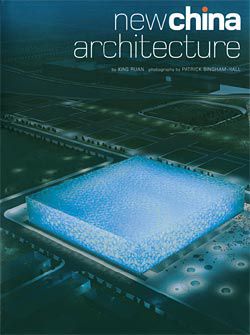
Text by Xing Ruan, photography by Patrick Bingham-Hall. Periplus, 2006. $69.95
The development of China in the last decade is reflected in a new architectural era. This book documents the architecture emerging from this new context. It features projects designed by local Chinese architects, as well as those designed by famed international architects such as Zaha Hadid, Steven Holl and Norman Foster, and includes Australians PTW Architects.
Another book with words from Xing Ruan, New China Architecture may be seen as a calling to international firms that China is the place to be. The insightful introduction by Xing Ruan, “A Hundred Flowers”, refers to the unprecedented architectural “flowering” in China. Xing Ruan unpacks the conceptual and historical complexities that are entangled within modern Chinese architecture and discusses the lack of attention it has received from the West. After this long struggle to be recognized, Xing Ruan argues, China’s new architecture has arrived with a dash of intensity. This is evident in the selection of projects.
Myriad different scales and building functions are represented in the selected works. These range from PTW Architects’ current National Swimming Centre project, the Watercube in Beijing (featured on the cover), to the series of lightweight pavilions in the forest for the West Lake Southern Line Pavilions project by local architects Zhang Zi and Zhang Ming.
Exciting new forms are beautifully illustrated in Patrick Bingham-Hall’s photography and works in progress are portrayed through computer renderings that emphasize the dynamic nature of this new architecture. Comments by Xing Ruan on each of the projects are kept to a minimum; however, they provide an adequate overview of the relevant themes.
This book provides an informative outline of the progress architecture in China has made in the last two decades, rather than a highly critical commentary on a series of projects. It primarily serves to give architectural recognition to a once-forgotten region.
Katelin Butler
THE ARCHITECTURE OF NEIL CLEREHAN
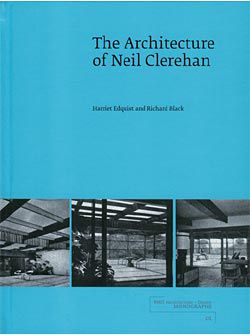
Harriet Edquist and Richard Black. RMIT Architecture + Design Monographs 01, 2006. $45.
This handsome publication is the first in a promised series of monographs on Melbourne architects from RMIT. The subject is Neil Clerehan, an enormously respected elder statesman, who is still very active in Melbourne’s architectural culture.
The book begins with a short, affectionate foreword by Philip Goad, which introduces the topics which will be pursued in other essays – Clerehan’s predominantly domestic practice, his significant work on the RVIA Small Homes Service, his importance as a writer on architecture as well as a maker of buildings. Goad also captures something of the man himself. We are given a glimpse of his humour, his enthusiasm and his “impeccable patrician tone”. These help enliven the drier essays that follow.
Harriet Edquist provides a straightforward, chronological account of Clerehan’s practice from the immediate postwar period to the present. Richard Black gives a thematic account of the houses from the 1950s, including work done for the Small Homes Service and published in The Age, and four demonstration houses. There is some repetition in content between these two essays. They are accompanied by striking period photographs and images and plans reproduced from the newspaper presentations of the work of the Small Homes Service. These give a fascinating glimpse into the visual cultures of the time.
Leon van Schaik’s essay is much more speculative and interpretative. Titled “Understanding Clerehan: New World Tragedy”, this essay locates Clerehan’s domestic work in terms of postwar Modernism’s “Brave New World” approach.
This, he argues, plays straight into the hands of the “tragedy” of the new world, which he describes as pursuit of individual paradise at the expense of the collective.
The book concludes with an “Atlas” of Clerehan’s designs for the Small Homes Service and measured drawings of four commissioned houses, including his own.
Plans and building envelopes are neatly drawn in fine black linework. This is very useful for the comparative purposes, but it also strips the projects of their rhetorical power, which is palpable in originals reproduced elsewhere in the book, and which was surely an important part of the original project to bring Modern architecture to a broader public.
This elegantly designed hardback gives a good introduction to the considered and careful work of Clerehan across half a century. But I was left wanting to know more about how this strong body of work relates to the wider concerns of architecture in the postwar period and beyond. The focus on the house, the commitment to providing housing for a broader public, the considered engagement with media, the relationship to postwar architecture in other New World contexts – all of this seems fertile ground for more thorough thematic discussion, which might do much to further our understanding of architecture in this country.
Justine Clark
JCY THE ARCHITECTURE OF JONES COULTER YOUNG
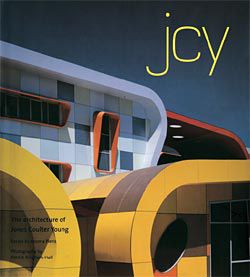
Essays by Anoma Pieris, photography by Patrick Bingham-Hall. Pesaro Publishing, 2005. $55.
The vibrant colours and dramatic forms of the architecture of Jones Coulter Young are unlike anything else in Australian architecture. This new monograph presents the body of work in striking photographs by Patrick Bingham-Hall, while the essays by Anoma Pieris give the reader a number of ways to access and understand the oeuvre. Pieris frames the work in terms of the eclectic. She is careful to outline what this might be – not the nineteenth-century “mess of styles”, rather a way of understanding “the many avenues through which a team of architects may enter into a body of work”. She suggests that this allows the architects to call on diverse talents and interpretations of contexts, and that it posits architecture as a dialogic, open-ended process. It is, she argues, an appropriate way of thinking about architecture in the New World. This is a very useful way to approach the work of JCY, but it could also be a productive way of thinking through the diversity of Australian architecture more generally.
The book is broken into four sections – Dialogic Spaces, Urban Dreams, The Western Landscape and Building Community. Each begins with a short essay followed by projects shown through images, drawings and short descriptive texts. The essays are strongest when they critically engage with the thematic issues and social contexts of architecture in Western Australia.
The publication brings a significant body of work to our attention, and, unlike many such monographs, it also gives us a taste of new ways to think about architecture here.
Justine Clark
Source
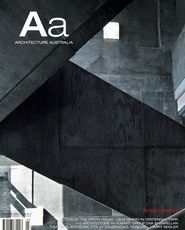
Archive
Published online: 1 May 2006
Words:
Katelin Butler,
Justine Clark
Issue
Architecture Australia, May 2006





