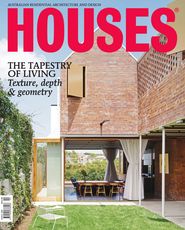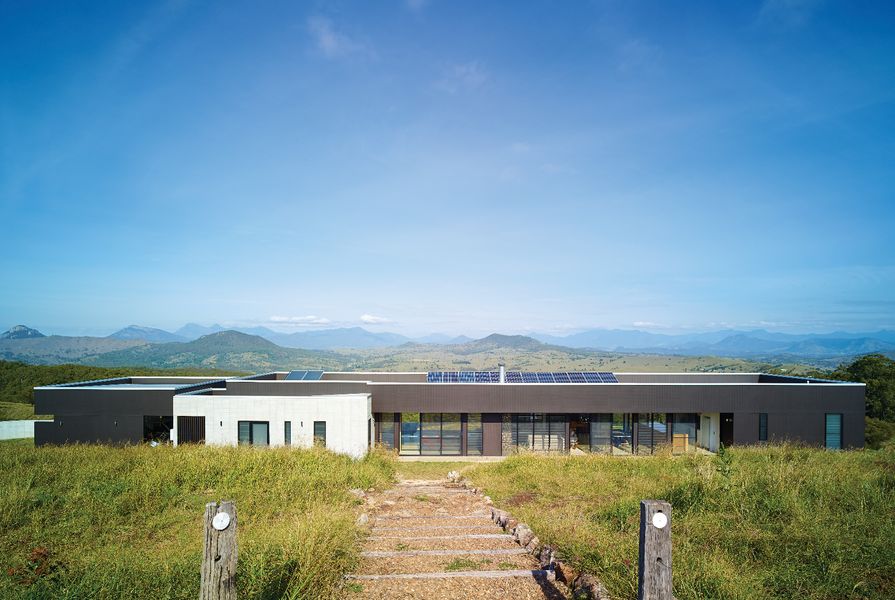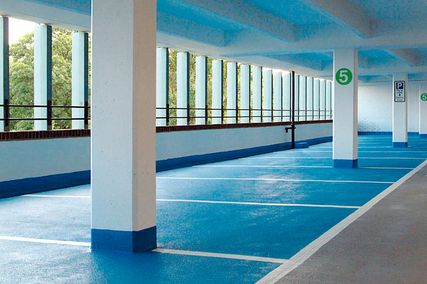A weekend in the country sounds like a smashing idea, old chap, eh what? P. G. Wodehouse and his ilk depict the habitual pastime with rubbers of bridge, a few sets of lawn tennis and plenty of gin to wash down the general shenanigans. The setting for this country weekender near Boonah, a hundred-plus clicks south-west of Brisbane, is somewhat more rugged. Rugged has its romance factor too, and the house that Shaun Lockyer Architects designed for a family of five as a country getaway responds to a landscape of powerful proportions and evocative beauty.
The historic town of Boonah, once a commercial and gathering centre for local settlers and pastoralists, sits in the fertile Fassifern Valley. Europeans (particularly Germans) first arrived in 1842, and by the end of the century the Indigenous Ugarapul people not affected by disease, death and incursions were removed to missions. The name for Boonah is a corruption of the Ugarapul word for the eucalyptus bloodwoods that grew profusely in the region.
Ascending westwards, rolling hills still play host to cattle and provide lookout platforms to the wiggly outline of the Main Range National Park further south. Craggy mountain profiles layer themselves one over the other in a symphony of blue. On a clear day, the imposing volcanic core of Mount Warning spears through in the background. Recently listed as one of a handful of Gondwana Rainforests of Australia World Heritage Areas, the park is part of the most extensive area of subtropical rainforest in the world. In short, this is a gorgeous land of plenty.
The louvred outer wall sits within a compressed height, allowing the walls and ceiling of the living spaces to lift and expand.
Image: Scott Burrows
Shaun’s initial encounter with the site was an initiation of sorts: a weekend spent camping with the owner in one of the 150-acre property’s tin storage sheds. The property still grazes around 50 head of cattle and is dissected by a dirt road. After breakfast over the camp fire, Shaun roamed the hills to decide where best to site the home and to familiarize himself with the vegetation and landmarks. An existing dam gave the logical clue to place the home nearby on an elevated spur of land that runs north–south. A narrow spine of land presented itself uphill from the dam, providing a small plateau that could be further carved out. It sets up a perfect framing of the view of the mountain range in the middle distance.
“It was interesting to be presented with a whole one hundred and fifty acres from which to choose a site,” says Shaun. “You become so used to all the restraints you’re working with in an urban situation – the orientation, the address, the topography and the whole logic of the front door – the pragmatics just become intuitive. But here, there were no restraints at all.”
Shaun commissioned a survey of some four thousand square metres and determined how much to carve into the hillside to create a useful building platform on the rich topsoil that covers a clay base. “I initially thought it was a situation for a pole house, but the engineer said it would be like putting straws in slush!” he recalls.
A skin of operable louvre doors along the western elevation provides privacy and sunscreening, as well as a sense of protection from the wild weather.
Image: Scott Burrows
A long, robust steel-and-glass lozenge was instead placed on an 850-millimetre-thick concrete raft. The concrete base, placed over foam, was “probably the most expensive element” in the building, according to Shaun. The long pavilion is pushed as far as possible to the south until it connects with a steep slope on that edge, which requires minimal retention. The whole pavilion twists a little to the north on the ledge, to gain maximum north-eastern exposure on its fully transparent glazed side. An apron of grass slopes down from the platform to the west, where the panorama is in full display.
A skin of operable louvre doors along the western elevation provides privacy and sunscreening as required, and a sense of refuge from the wild storms and winds that whip up from the south-west. The louvred outer wall sits within a compressed 2400-millimetre height, allowing the walls and ceiling behind to provide a sense of lifting and expansion within, above the standard mullion line. The materials of concrete, ply and block are deliberately un-precious and extend the shed typology. A fireplace made of local stones is one of the more crafted elements, and furnishings and fittings such as standard aluminium doors are also kept pragmatic. The plan places living and gathering rooms, both indoor and outdoor, in the centre of the house, flanked by children’s bedrooms at the south and a main suite at the north.
The elegantly long and simple house is tucked into the slope, so that on arrival from above, the views are paramount and unhindered over the parapet roof. And, central to the psychology of the getaway, the road behind is invisible from the house, which only takes in the awe of the expansive countryside.
Products and materials
- Roofing
- Lysaght Custom Orb in Zincalume
- External walls
- James Hardie Scyon Axon cladding in Dulux ‘Luck’; Boral masonry blockwork
- Internal walls
- Austral Plywoods clear-sealed plywood; Gyprock plasterboard in quarter-strength Dulux ‘Lexicon’
- Windows and doors
- Hughes and Hessey aluminium frames with Dulux black powdercoat finish; Viridian ComfortSave glazing to louvres and ComfortPlus 82 clear glazing to windows and doors; Designer Doorware internal door hardware
- Flooring
- Holcim polished concrete slab, blend honed and sealed; Cavalier Bremworth Broadloom carpet in ‘Castilla Almagro’
- Lighting
- Caribou downlights and wall lights; ISM Objects Pop pendants; Designer Lights Tito White kitchen pendants
- Kitchen
- Laminex laminate surfaces in ‘Polar White’; Austral Plywoods plywood joinery; CustomCote low-iron glass splashback in Dulux ‘Luck’; Quantum Quartz stone benchtop in ‘Polar’; Neff oven; Highland induction cooktop; Ilve rangehood; Asko dishwasher; Zip Chilltap; Abey Oxygene sink mixer and Barazza Cubo undermount sink
- Bathroom
- Beaumont Tiles vitrified tiles in ‘Beige Matt’; Rogerseller tapware, basins, toilet suite, shower rail and rose; Barben accessories; Decina Carina bath
- Heating and cooling
- Jetmaster Universal Firebox; Comfort Heat in-slab heating; Solahart Streamline hot water system; Ingenero solar collection panels
- External elements
- Quality Tanks rainwater tanks and septic system
Credits
- Project
- Boonah House
- Architect
- Shaun Lockyer Architects
Fortitude Valley, Brisbane, Qld, Australia
- Project Team
- Shaun Lockyer, Jen Lambkin, Lucy Hyndman
- Consultants
-
Builder
Bev Jenner Constructions
Engineer Westera Partners
- Site Details
-
Site type
Rural
Site area 645000 m2
Building area 339 m2
Budget $850,000
- Project Details
-
Status
Built
Completion date 2013
Design, documentation 6 months
Construction 8 months
Category Residential
Source

Project
Published online: 18 Jun 2015
Words:
Margie Fraser
Images:
Scott Burrows
Issue
Houses, April 2015
























