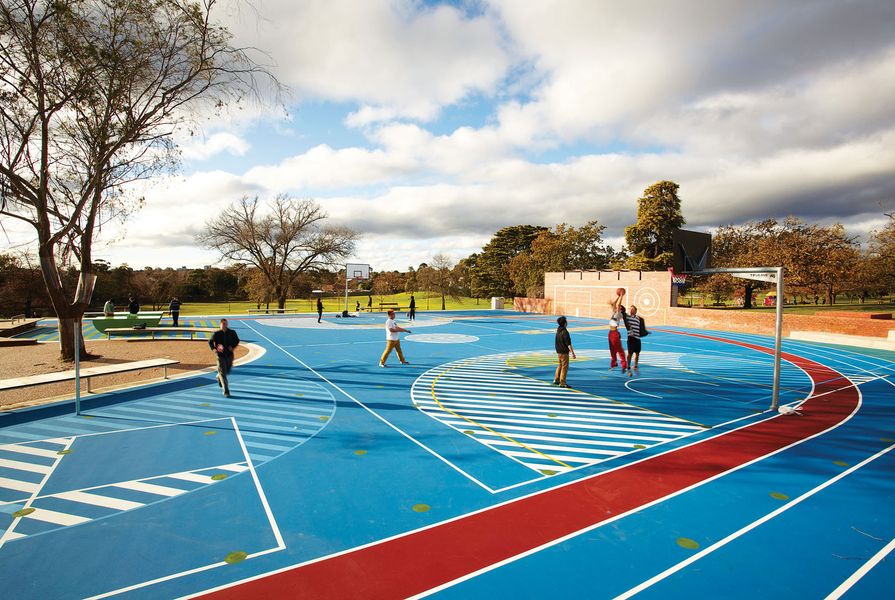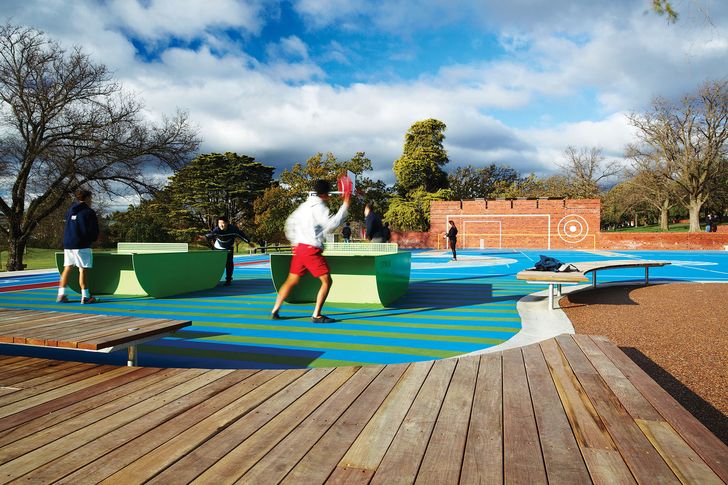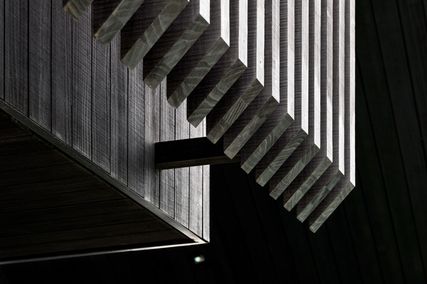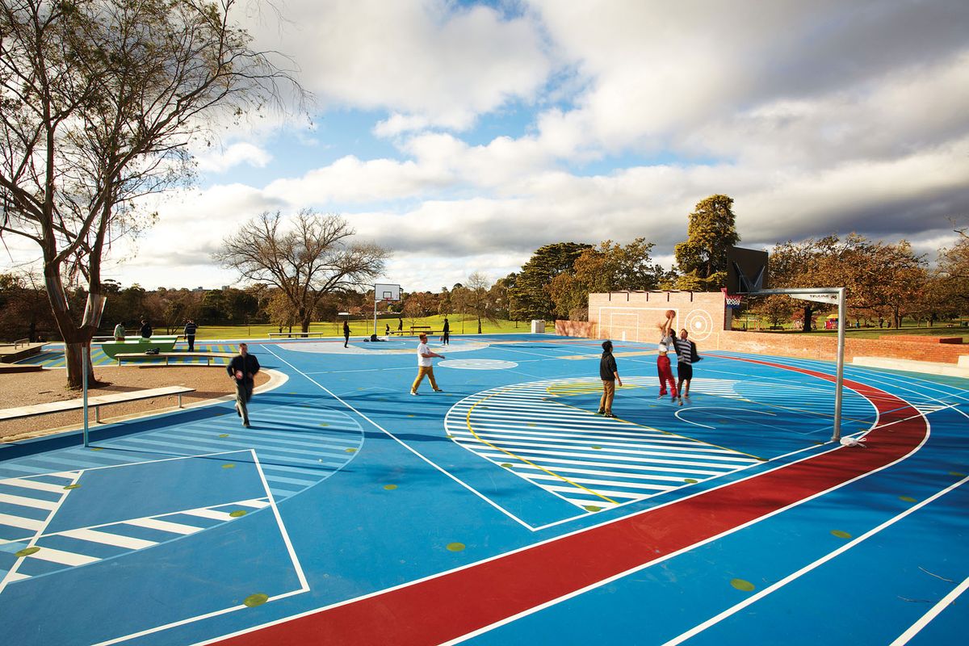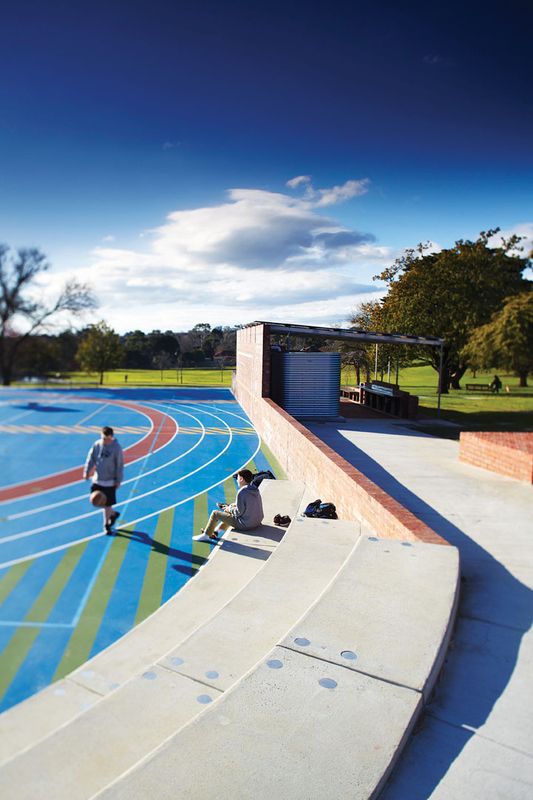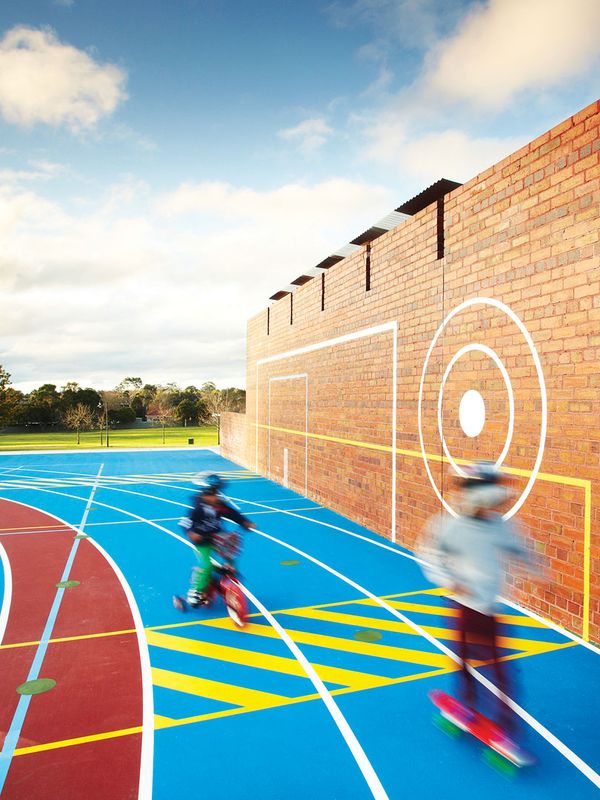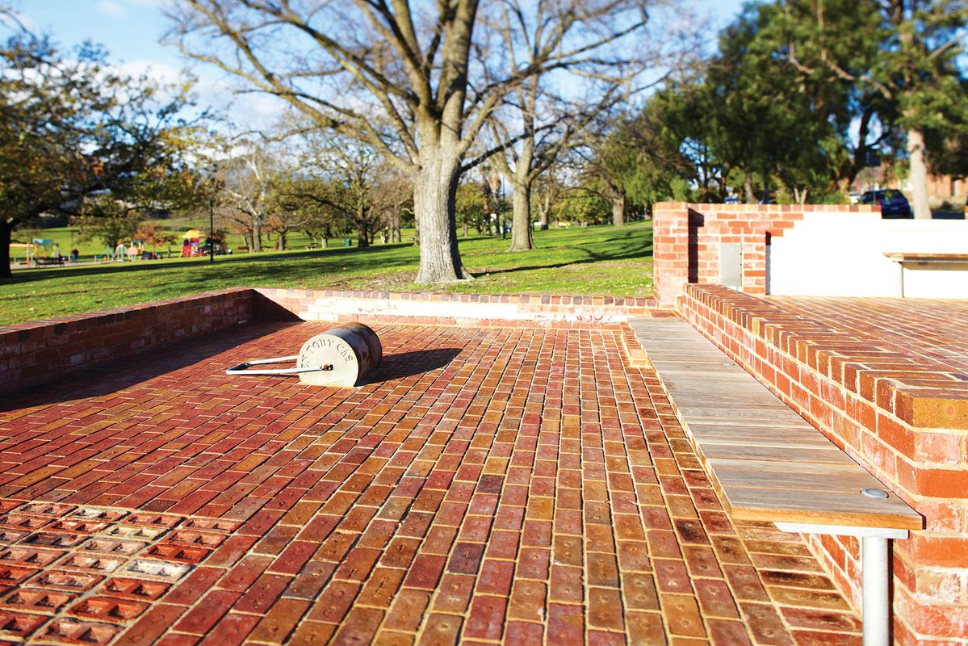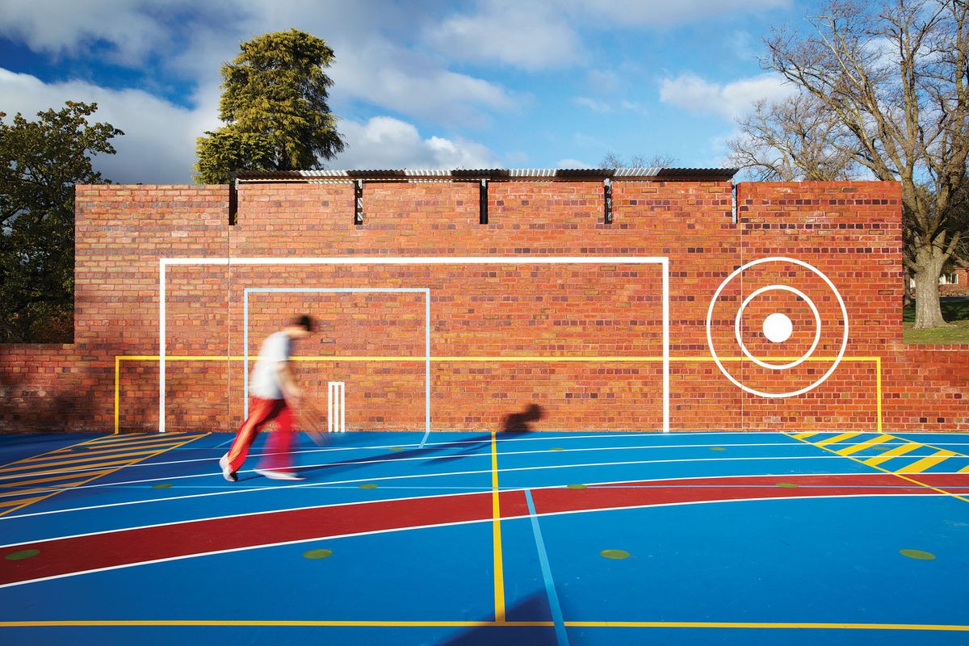In a corner of Melbourne’s historic Box Hill Gardens a contemporary space has “risen” from the landscape, providing recreation and event facilities for a diverse range of uses. Recognizing the rapid transformation of Box Hill, the City of Whitehorse proposed the rejuvenation of existing park spaces within the gardens – this multipurpose area designed by Aspect Studios and NMBW Architecture Studio is the first to be realized.
The project’s provision of courts for netball, basketball, tennis and volleyball, as well as spaces for activities such as tai chi, table tennis, skateboarding and handball, reflects the changing demographics of nearby residents. The free, accessible recreation spaces also function as gathering spots, and stand-in backyards for those living in apartment blocks.
Functional markings on the surface consist of bold graphics, with a series of colour-coded overlapping lines and dots that mark out areas for, and encourage, alternate uses. The intersecting markings, although confusing at first, are readable once you decipher the colour codes. Aspect Studios set out to challenge the convention of the singular-use sports court and perhaps this striped, super-graphic Plexipaved surface is the way of the future; a space that can function simultaneously as a running track, a sports court, a skate park and a market venue.
A steel tennis court roller is fixed into the brick paving – a reminder of the site’s former life.
Image: Andrew Lloyd
Terraces from the original tennis clubhouse have been used to form parts of the new space. Brick by brick the club rooms that stood at the corner of the gardens were dismantled and re-laid as part of the small amenities block, a series of terraces and the paving and seating that mark the multipurpose area’s footprint. The “Box Hill” frog-stamp on the bricks helps to orientate users, and a steel tennis court roller is fixed in the brick paving for perpetuity. Such recognition of the site’s previous life is an example of how physical incorporation of history can offer clues to the narrative of the landscapes we inhabit.
Another Australian pastime, spectatorship, is referenced by an empty umpire’s chair in a garden bed on the eastern shoulder. A magistrate’s chair from the original tennis club was salvaged, but unfortunately did not survive the transplant and was replaced with a contemporary version.
The two steel ping pong tables have proven to be a popular addition to the neighbourhood.
Image: Andrew Lloyd
The new space is seamlessly integrated into the landscape. Timber seating runs along the northern boundary of the space, with backrests that allow for the seats to face inwards, or
outwards into the landscape beyond, acknowledging that views of the park, war memorial and surrounding landscapes are just as important as sporting spectatorship. The seating is configured so that all the activity spaces can be easily viewed, without the need for arena-style tiers typical of show courts.
Precast concrete bleachers form some spectator seating courtside, and provide a transition from the ground to the higher levels. In the vertical elements, the minimal material palette consists of glazed concrete, recycled bricks and galvanized steel. Bricks have been laid at the end of each concrete bleacher, adding warmth and referencing nearby brick houses – a small detail that creates a strong impression.
Construction will soon start on a one-kilometre running track that will circumnavigate the mature gardens, the finish line being incorporated into the existing line work in the multipurpose area, dovetailing again between the site and its surrounds.
There is a generous feel to this project. The detailing of the work by NMBW Architecture Studio, which designed the amenities building and shade structure, is artfully minimal. The shade structure appears to float above the steel poles, seeming temporary and impermanent, and providing a space for people to gather in the rain or shade without feeling crowded or impeding views. The toilet cubicles feel spacious, achieved by the walls curving away from the user and the ample natural light allowed in by the transparent polycarbonate roofing. It’s such generosity and attention to detail by the designers that have allowed this space its seamlessness.
There are no fences here. There’s no need. All are welcome to participate or just sit and watch. People talk and eat, cycle, scoot. Runners lope around the park. Some watch the sky, the trees, the space. I’m left with the feeling that careful, considerate design for people is what helps to make this a successful project.
Box Hill Gardens Multipurpose Area by NMBW Architecture Studio + Aspect Studios received an Urban Design Award at the 2014 Victorian Architecture Awards.
Credits
- Project
- Box Hill Gardens Multipurpose Area
- Design practice
- ASPECT Studios
Australia
- Project Team
- Kirsten Bauer, Warwick Savvas, Blake Farmar-Bowers, Andrew Chau, Nigel Bertram, Marika Neustupny, Lucinda McLean, Laura Harper
- Consultants
-
Amenities building & shade structure
NMBW Architecture Studio
Lighting Martin Butcher Lighting Design
Services and civil engineering GTA Consultants
Structural engineering Form Structures
- Site Details
-
Location
Melbourne,
Vic,
Australia
- Project Details
-
Status
Built
Design, documentation 16 months
Construction 9 months
Category Landscape / urban
Type Parks, Playgrounds
Source
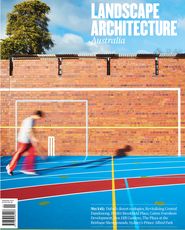
Project
Published online: 24 Jun 2014
Words:
Bonnie Grant
Images:
Andrew Lloyd
Issue
Landscape Architecture Australia, February 2014

