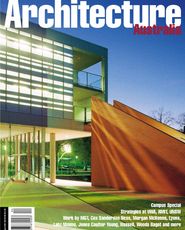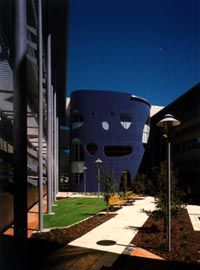
View down the internal street. Image: Patrick Bingham-Hall
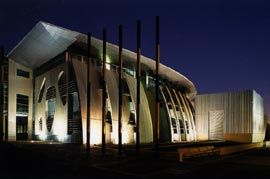
North-west view. While the colours of the new building blend with the existing campus, the forms represent a significant departure. Image: Patrick Bingham-Hall
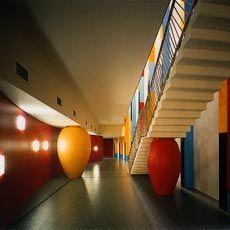
Colourful forms in the interior of the Science and Health Building at Edith Cowan University’s Joondalup campus. Image: Patrick Bingham-Hall
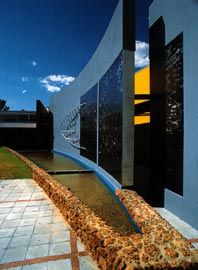
Detail of the “art wall” at the entrance to the combined campus. Image: Patrick Bingham-Hall
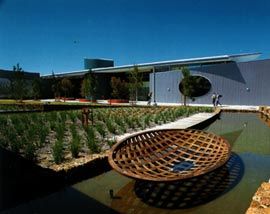
Shallow pools and an “art wall” at the entrance to the Peel Education and TAFE campus. Image: Patrick Bingham-Hall
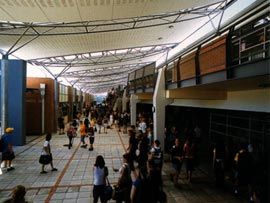
The internal street begins at the entrance and runs the length of the new buildings. Image: Patrick Bingham-Hall
The place of architecture in the branding of universities has been indisputable at least since the emergence of the traditional “sandstone” and modern “red brick” distinction. This material and social demarcation has been enacted across Australia.
Of the sandstone variety, Western Australia’s oldest university, the University of Western Australia (UWA), is best exemplified by Winthrop Hall, designed by Alsop and Sayce and completed in 1932. Today, Winthrop Hall continues to be the conspicuous signpost and postcard image (and through TV is subliminally consumed) and the university still wears the conservative tag that seems to be inherent in the stone fabric.
Conversely, the first buildings at the then Western Australian Institute of Technology (WAIT) – now Curtin University of Technology – were exuberantly modern clinker-style red brick and grey off-form concrete. Designed by Vin Davies of the Public Works Department and completed in 1971, the building housing the architecture school marked the campus “front” and was intended to be the Institute’s flagship, a function that has since been assumed by Brand Deykin & Hay’s John Curtin Centre, immediately adjacent. This new and expansive building adheres to the red brick palette (much smoother now) but, in a move designed to reflect the change in status from institute to university, deploys a collegiate “colonnaded” typology in place of the non-traditional ‘internal street’ model of the 1971 building.
So while some flagship buildings are not perennial, it seems that the branding of our tertiary environments is. With always-diminishing government funding, universities are engaging in fierce competition and the architectural identity of a flagship building is seen, now more than ever, as a marketing necessity and a potential student-dollar magnet. Two new university buildings staking out the limits of the Perth metropolitan area can be understood in this regard. Tethering the northern tip of the corridor is the Science and Health Building at Edith Cowan University’s (ECU) Joondalup campus; at the southern end is the Peel Education and TAFE Campus, a novel collocation of TAFE, Murdoch University and post-compulsory school in Mandurah. Jones Coulter Young (JCY) designed both, the latter in association with Spowers.
ECU Joondalup is predominantly a limestone-coloured concrete block campus: an effective merger of the material distinctions mentioned above. The existing buildings at Peel are similarly neutral. But, as is evident by their newest additions, these campuses are clearly not aspiring to the traditional collegiate model and it is possible, in fact, to see the distinctions between old and new universities as more than material. For the new buildings in question each perform the kind of typological mutation witnessed in the WAIT architecture building, namely the inversion of the external colonnade of the cloistered Oxbridge model as an internal street. Although potentially paradoxical, this inverted motif seems to symbolise “progressiveness” and induces a distancing from the secluded figure of the traditional model.
And in both buildings the “street” is where the action is – architectural and social. As the key public spaces, they represent a major investment. They exude confidence in sculptural expression of structure, attenuation of scale, application of colour and integration of public art. While externally the new pre-cast concrete ECU building seamlessly matches the existing campus colour, this is the extent of its conformity. And Peel is severalist in its material and colour palette. Both buildings represent significant formal departures from their existing counterparts, particularly through the use of curvilinear and non-orthogonal elements. Possible paradoxes of internalisation aside, against the conservative image of the UWA cloisters, these modern universities are commissioning buildings that reflect youth and innovation (extending to the use of ESD principles) and under this proviso the latest buildings at ECU and Peel do their best to deliver.
Credits
- Project
- Science and Health Building, Edith CowanUniversity, Joondalup Campus
- Architect
- JCY Architects and Urban Designers
Perth, WA, Australia
- Project Team
- Elisabetta Guj, Paul Jones, Paul Aris, Joe Chindarsi, Phay Hien Wei, Vince Filardi, Andrew Barnes
- Consultants
-
Acoustic consultant
Gabriels Environmental Design
Artist Andrew Leslie
Builder Cooper & Oxley Builders
Communications consultant ETC Consultants
Electrical consultant ETC Consultants
Environmental consultant Gabriels Environmental Design
Hydraulic consultant Oma Design Services
Lighting consultant ETC Consultants
Mechanical consultant BCA Engineers
Quantity surveyor Ralph Beattie Bosworth Pty Ltd
Services consultant Geoff Hesford
Structural and civil consultant Ove Arup & Partners
- Site Details
-
Location
270 Joondalup Drive1,
Perth,
WA,
Australia
- Project Details
-
Status
Built
Category Education
Credits
- Project
- Peel Education and TAFE Campus
- Architect
- JCY Architects and Urban Designers
Perth, WA, Australia
- Project Team
- Andrew Rogerson, David Gulland, Paul Jones, Richard Young, Graham Bedford, Scott McConn, Phay Hien Wei, Vince Filardi, Russell Mather, Kelly Wellington, Tony Naso, Kevin Kiddy, Mohammed Zainal, Chris Keen
- Architect
-
Spowers
- Consultants
-
Acoustic consultant
Gabriels Environmental Design
Builder Broad Construction Services
Electrical and communications consultant Wood & Grieve Engineers Perth
Environmental consultant Gabriels Environmental Design
Hydraulic consultant CCD Australia
Landscape architect Blackwell & Associates
Lighting consultant Wood & Grieve Engineers Perth
Mechanical consultant Geoff Hesford Engineering
Programming consultant James Clark & Associates
Project manager Clifton Coney Stevens
Quantity surveyor Ralph Beattie Bosworth Pty Ltd
Structural and civil consultant Terpkos & Santillo
- Site Details
-
Location
Perth,
WA,
Australia
- Project Details
-
Status
Built
Category Education
- Client
-
Client name
Department of Education & Training, Education Department of Western Australia

