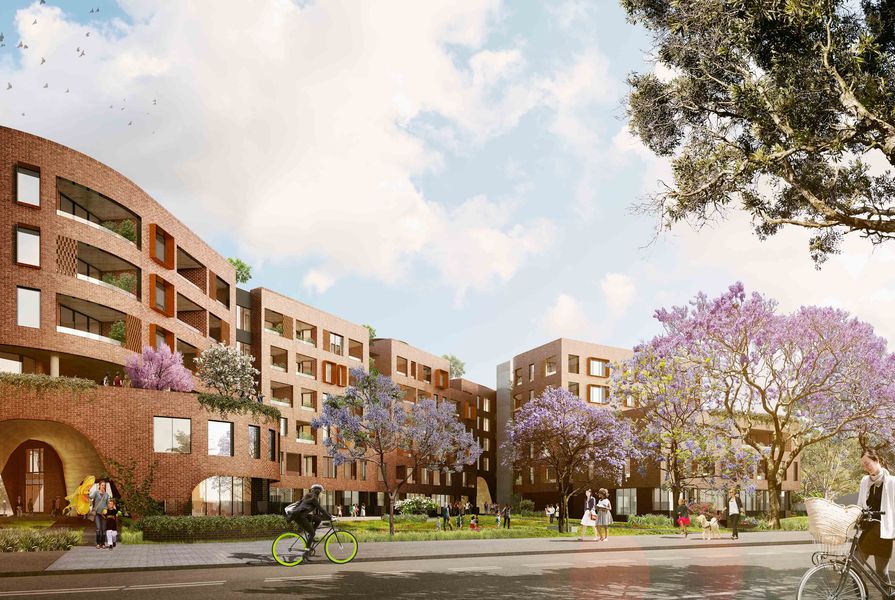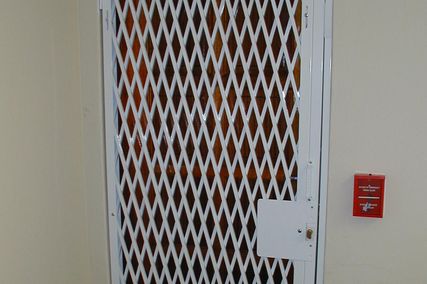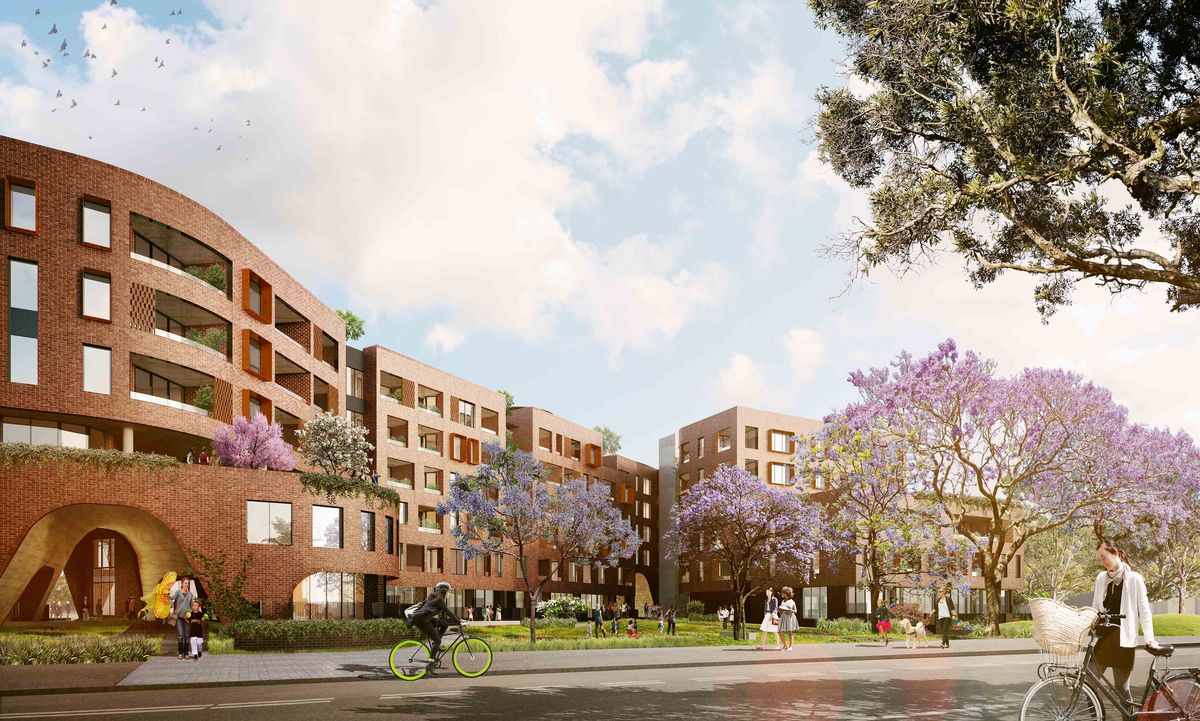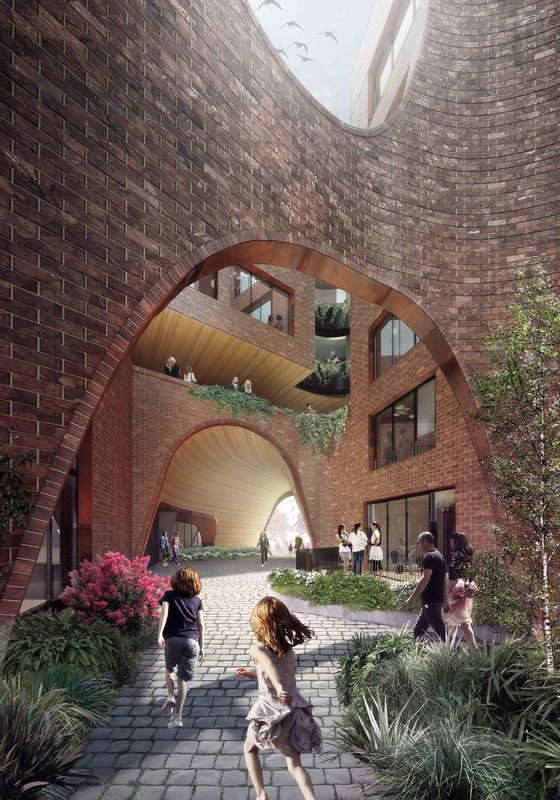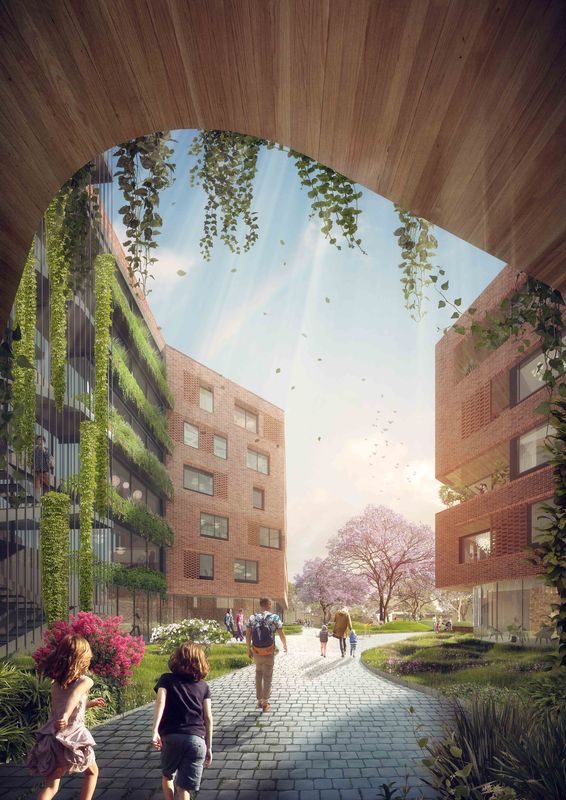Melbourne-based practices Breathe Architecture and DKO Architecture have designed a 153-apartment project in Alexandria that channels the ethos of the Nightingale apartment model.
The $63.7 million project, dubbed Huntley Green, is being developed by Defence Housing Australia, meaning 30 percent of the apartments will operate as defence housing, available to military personnel, while the rest will be open to the public. The project is before the City of Sydney’s planning department.
The apartments will be separated into four different sections, with each containing approximately 40 units. Jeremy McLeod, director of Breathe Architecture, and Koos de Keijzer, director of DKO Architecture, said that the defence housing nature of the project influenced the design, with an emphasis on the importance of nurturing communities.
“There are 153 apartments in this project and working together we’ve been able to break that down into [effectively] four buildings with four identities and four communities, each with their own frontyards and backyards,” McLeod said.
“So each has the opportunity of having their own community in it but at the same time benefitting from the scale of economy that comes with having a bigger project.”
The Huntley Green apartments will be separated into four different sections, with each containing approximately 40 units.
Image: Breathe Architecture and DKO Architecture
The practices emphasized the unique skills they brought to the project, with DKO Architecture’s experience with multi-residential projects and Breathe Architecture’s strong sustainability values.
“It’s taking those ideas that we’ve been developing around the Nightingale model, about how to do that one building at a time and then applying that at a bigger scale,” McLeod said.
“It’s a more efficient way to build a sustainable city.”
The Nightingale model was developed in Melbourne to facilitate economically, socially and environmentally sustainable multi-residential projects, and The Commons in Brunswick serves as a prototype.
Green space features prominently in the design, with a large common space at the centre of the development that will serve as a publicly accessible area. Rooftop gardens and pocket parks at levels two, three and six have also been incorporated into the design to provide green spaces for each community.
Landscape architecture practice Oculus has been involved in the design of the project’s green spaces, including a 1,200-square-metre communal roof garden that stretches across all four of the communities. The building occupies around 58 percent of the site, resulting in a significant proportion of open space.
“On the north side of the site is a triangular park which we’re calling Huntley Green, and that pocket park is for everyone,” McLeod said.
“We’re calling it the front yard to the development.”
Huntley Green is situated on a 5,600-square-metre triangular slice of land, and the residential development will range from three to six levels. The project will also include 124 car parks, 176 bicycle spaces and a communal music room.
Green space features prominently in the design, with a large common space at the centre of the development that will serve as a publicly accessible area.
Image: Breathe Architecture and DKO Architecture
The project will be constructed using recycled red brick in a nod to the nearby Sydney Park’s history as a significant brickmaking site.
“The long term maintenance of the building is important. A lot of new apartments are precast but brick ages really well,” said de Keijzer. “Sydney is a brick city.”
The majority of the brick used will be veneer, but some structural brick will also be used. Concrete, glass and metal panelling have also been used in the design to pay homage to the area’s industrial past.
The design has a strong focus on sustainability, with measures including the use of recycled brick, a 50kW solar array, northern aspect positioning, rainwater collection, high thermal performance and the retention of a row of established jacaranda trees on the site.
The two practices won a design competition that was held for the project, and it represents the first time the two practices have worked together. DKO Architecture has previously completed projects for Defence Housing Australia.
The project was lodged with the City of Sydney late last year.

