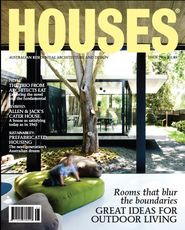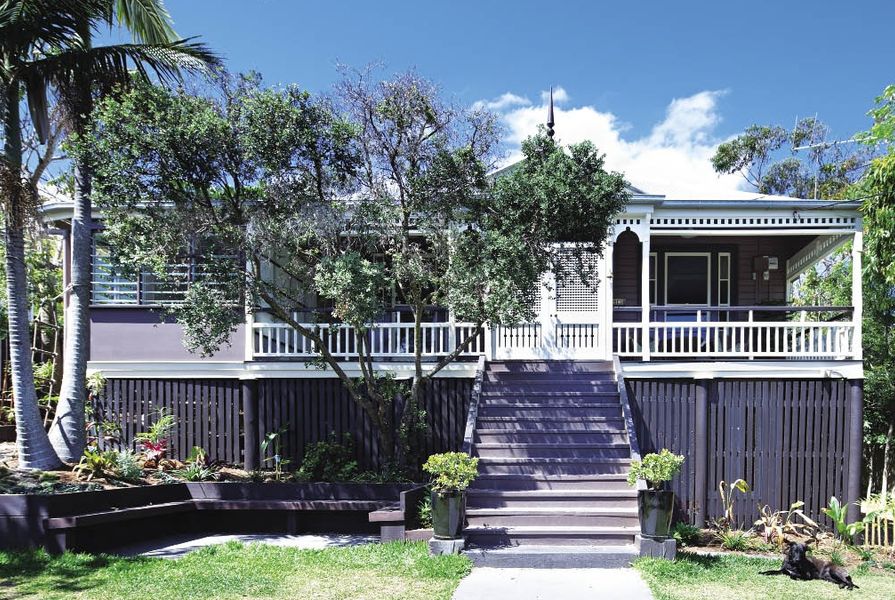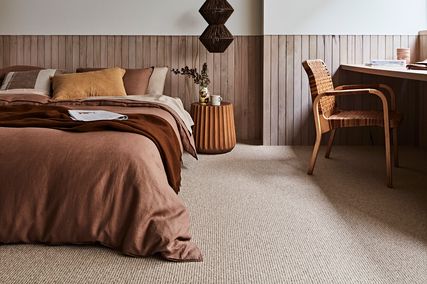The Australian dream of the quarter-acre block manifests in varying degrees of style and grandeur. When Brentford was built in 1902, it sat on 800 square metres in the (now) inner riverside suburb of Dutton Park in Brisbane. Backyards then were typically sprawling, semi-agrarian plots. Obligatory mango and pawpaw trees marked the edges, chook sheds promoted expedient use of ripple iron and DIY construction, water tanks spawned mint and weeds below, and clothes props spanned vegetable patches. All was overseen by a lonely outhouse standing at a discreet distance from the main home, connected by a beeline strip of concrete or beaten earth. Cricket games were largely street affairs and formal flower beds relegated to the more picturesque front gardens.
Brentford maintains a dignified, traditional appearance to the street, with a sense of grandeur in the generous front gardens and wide stair leading to its shady verandah. The composed front garden and entry zone are plausibly considered the home’s “anteroom” and make arrival a pleasurable, choreographed experience. The back of the house was a different story.
Outdoor living embraced at the rear.
Image: Christopher Frederick Jones
Owners Peter Clarke and Lindy Johnson became the fourth generation of Peter’s family to occupy Brentford when Peter bought the property sixteen years ago – forming part of a continuous single family occupation that dates to 1917. When family needs dictated more modern accoutrements than the Edwardian house provided, the couple commissioned David Gole of Riddel Architecture to convert the rear of the house to open, connected spaces that relate to the outdoors. This included a kitchen renewal. (Lindy recalls that the dark, truncated kitchen suspended from the back and disconnected from the yard below was cause for tears as she and Peter attempted to cook on an aged fireplace stove that deposited soot into the food.) The home’s undercroft, partly subterranean and secreted by timber battens, was also modified to accommodate children’s bedrooms and a laundry. It is playfully connected to the upper floor by a steep timber ladder entered through a hatch-like space in the living room floor. Any vestiges of pragmatic backyard typology were severed when 200 square metres of the block was sliced off to accommodate a separate allotment and detached infill house. In its stead is a compact leisure zone with a lap pool, planted borders and deck.
Formal front-of-house rooms remain intact. The living room is resplendent with a cornice of stencilled foliage, while original pine floorboards were denuded of their carpets and polished. A side verandah was transformed into an ensuite bathroom that is paradoxically spartan in its sense of luxury. David’s carefully conceived plan was to preserve a judicious level of detail in the original home and pick up on its threads in the new light-filled spaces at the rear. A milky green colours the walls of the new back rooms, responding to the darker traditional green inside. Plywood panelling and cedar and pine sliding doors in the new zone connect with the palette of the original pine floor and wall boards and thick cedar skirtings and doors.
New green walls respond to traditional green in old rooms.
Image: Christopher Frederick Jones
The poolside rooms flip the tall elegance of the original home’s proportions to establish generous, languid, horizontal spaces reminiscent of verandahs. A large central section of glazing opens to merge the room with the deck. Glass louvres surround a corner window seat, also reminiscent of pragmatic verandah enclosures. The kitchen operates from its original spot in the opposite corner, divided from the adjacent dining zone and deck by high benches lined with bar stools.
A fourteen-metre lap pool forms the new boundary to the deck, providing a mesmerizing illuminated strip at night and built-in cooling in summer. Visual and aural privacy from the close neighbouring house is established through a solid boundary wall rising from the pool and housing a water blade for “white noise.” A rigging of steel struts and translucent fibreglass wraps up and over the pool from the wall and connects to the home’s eaves as a sunscreen device. The unpainted galvanized structure is honest and cost-effective, according to David, who was interested in promoting a material honesty throughout the home’s refurbishment. His philosophy of utilizing all the spaces both outside and in has been the happy consequence of a relatively humble budget.
Products and materials
- Roofing
- Custom Orb roof decking; Aircell insulation R 2.5.
- External walls
- Timber stud framing; Mini Orb cladding; fibrecement sheeting.
- Internal walls
- Plasterboard, painted.
- Windows
- Queensland red cedar frames; recycled silky oak frames; louvres and bifold windows.
- Doors
- Bifolding and sliding Queensland red cedar doors; recycled panel doors.
- Lighting
- Romeo Moon feature pendants from Euroluce; downlights.
- Kitchen
- Miele appliances; Highlander cooktop; tallowwood benchtops with laminate cabinetry.
- Bathroom
- Ampelite Cool-lite GC sheeting; stainless steel tray; clear hoop pine cabinetry.
- External elements
- Urbanstone paving and pool coping, ‘Charcoal Grey’.
- Other
- Custom-made tables by Nick Beattie.
Credits
- Project
- Brentford Residence
- Architect
- Riddel Architecture
Qld, Australia
- Project Team
- David Gole, Steven Harth
- Consultants
-
Builder
Cottee Constructions
Engineer Bligh Tanner
Interiors Riddel Architecture
Landscaping Riddel Architecture
Lighting Riddel Architecture
- Site Details
-
Location
Dutton Park,
Brisbane,
Qld,
Australia
Building area 165 m2
- Project Details
-
Status
Built
Design, documentation 6 months
Construction 7 months
Category Interiors, Residential
Type New houses
Source

Project
Published online: 1 Oct 2010
Words:
Margie Fraser
Images:
Christopher Frederick Jones
Issue
Houses, October 2010






















