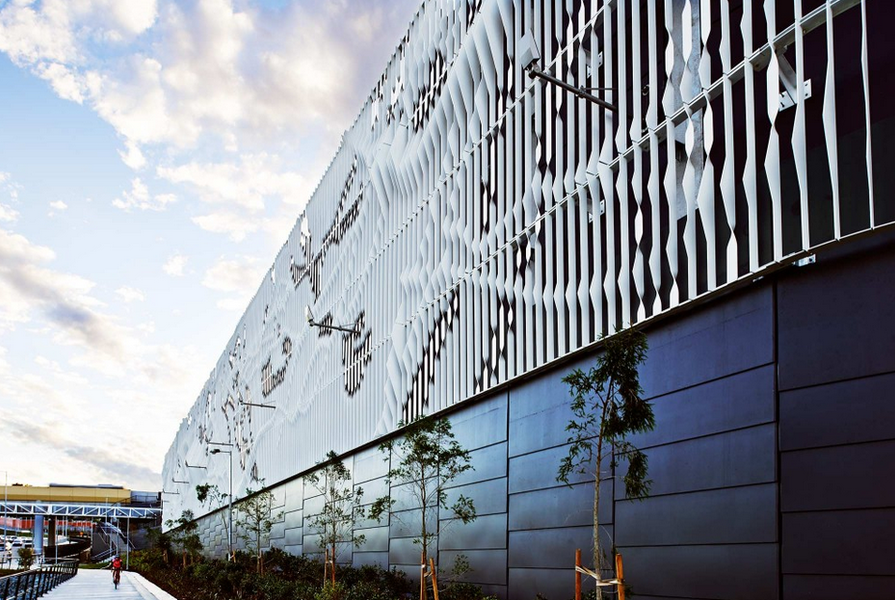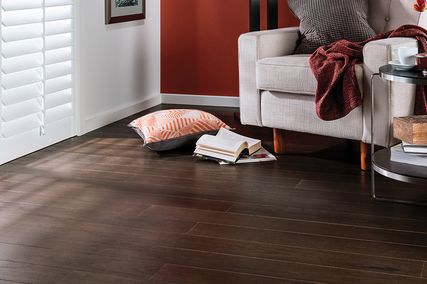Brisbane City Council, UAP Factory and others were involved in the installation of a large linear facade on Brisbane’s Legacy Way.
The facade is designed to generate a sense of visual movement and energy for motorists and pedestrians, and is based on the mapping of the movement of vehicles and pedestrians within urban environments. The data was recorded by mapping designers’ movements around Australia over the course of a year.
The facade covers both the eastern ventilation station building and some of the wall cladding towards the inside of the tunnel.
















