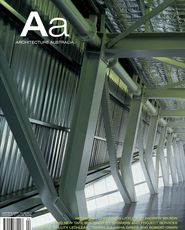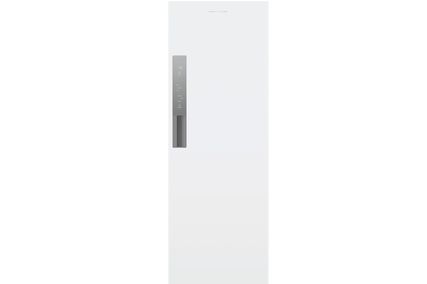<b>REVIEW</b> FRANCESCA BLACK AND HELEN NORRIE <b>PHOTOGRAPHY</b> DIANNA SNAPE
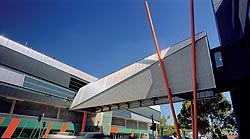
Driving along Elgar Road, the first impression of Spowers’ Building 8 is provided by the folded form of the pedestrian bridge gleaming above the road.
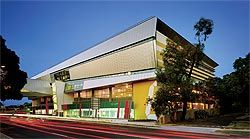
Overview of Building 8 from the south-west. The building responds to the tough scale of the commercial strip in a studied stylish manner, while a lively, pedestrian-friendly street edge is generated by teaching spaces that double as shopfronts.

Internal view of the pedestrian bridge.
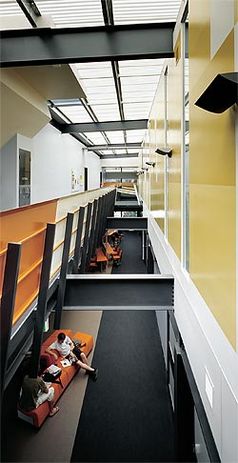
Looking along the length of the central corridor from the upper level. Incorporating social and study areas, with furniture designed to promote interaction, the corridor functions as an informal learning space.
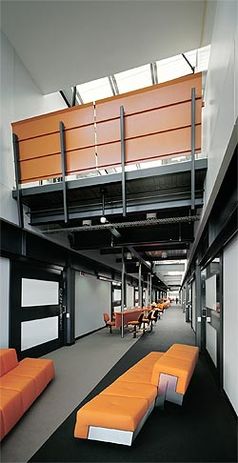
View of the central corridor from Level 2. The large sliding doors allow the classrooms to be reconfigured and opened to the corridor.
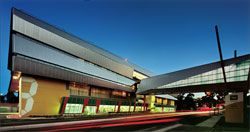
Twilight view of the west-facing Elgar Road facade and bridge.

East elevation, with car park. Spowers’ proposed landscaping, which invited connections with the domestic surroundings, has not been realized.
THE INDIVIDUAL PRIVATE house has long been a testbed for architectural ideas, but a flurry of new tertiary buildings over the last ten to fifteen years has generated a new “architectural sampler”. Tertiary projects allow exploration at a different scale, addressing urban and master planning issues as well as exploring the formal and tectonic issues of larger-scaled buildings. Many Australian universities have undertaken capital works over this period and, as Peter Bickle pointed out in Architecture Australia July/Aug 2001, there is a perception that “architectural quality reflects the institution’s status” and that “distinctive architecture creates a distinctive brand”. The deliberate formal aesthetic of many of these new buildings often provides signature emblems for university marketing brochures. Indeed, the role that buildings now play as an important visual aspect of institutional marketing strategies has opened the door to a more experimental attitude than may have otherwise been possible.
TAFE colleges have also been major architectural clients over the last ten years, embracing adventurous architectural projects as a way of re-branding institutions and lifting their profile. TAFE projects offer a slightly different architectural exercise, often with significantly lower building budgets. The game here is to make cheap yet expressive sheds that articulate a clear shift in TAFE’s perceived status.
Box Hill TAFE has a series of campuses, with buildings spread across four sites along Whitehorse Road, each proudly boasting at least one architect-designed building, mostly by Lyons. Spowers, the architects for the new Building 8 on Elgar Road, were keen to build on this legacy and to engage with the architectural language already established by Lyons. The project is a departure from Spowers’ recent projects, a body of work that is regarded for its precise and careful albeit conservative approach, usually at the more “executive” end of the market. These projects are consistently well detailed, but less often innovative or expressive. Building 8 is an interesting “love child”, with the strong graphic manoeuvres influenced by the Lyons buildings matched by Spowers’ more precise and perhaps purist approach to materials and detailing.
Located on the western edge of the campuses, Building 8 stands alone and independent. Its sleek, striated form is worlds apart from the nondescript 1970s building it faces across Elgar Road, and to which it is connected by a pedestrian bridge. Architect Nigel Fitton describes the buildings as “a series of icebergs floating in the sea of life”.
Approaching from the north along Elgar Road, the pedestrian bridge is the first noticeable element, gleaming starkly above the road ahead. This deliberately over-scaled component embraces a subtle hyper-graphic by a simple “fold” in the form, which switches the cladding from opaque to translucent. In the evenings this creates a large illuminated arrow that stretches from one campus to the other, making a marker along the otherwise bland strip of Elgar Road.
Up closer, the building has an equally strong visual quality, with its bulk set against busy arterial roads. Fitton likens the form of the building to “a lever arch file with gilded pages”, with the spandek cladding enveloping the contents, leaving the “pages”, or narrow bands of horizontal fenestration alternated with yellow strips, exposed on three sides. The horizontal banding is actually light shelves, which mediate the ratio of sunlight to daylight in the adjacent offices. (The educational-building-as-stationery is a popular theme this year, with McBride Charles Ryan’s recent school featuring the black and purple stripes of the Olympic notebook.)
The stylish banality of the Elgar Road facade is a response to the tough scale along this strip. There is a conscious reference to the paintings of Jeffrey Smart in the building’s scale and setting. It sits in the heart of urban Melbourne, but it might be anywhere. Spowers are not concerned here with the “typical” Australian landscape nor with the romantic past, and this building would not seem out of place in Smart’s world of stark reality, so austere and lacking in nature’s adornment that it seems almost magical.
Tertiary buildings present common programmatic issues: organizing offices and teaching spaces in a manner that acknowledges the important interactions and discussions that occur beyond the scheduled classes. The TAFE brief called for an “adult learning environment”. The Spowers team responded by giving precedence to the circulation spaces, which contain the social and study areas. Beyond this requirement, the initial brief was rather vague. While the programme for the top two floors was fixed from the start, the brief for the ground floor kept expanding as different departments were introduced into the project. Ultimately the building houses an eclectic selection of disciplines, ranging from hairdressing (and pet grooming!) to lab technician training.
The design response was driven largely by pragmatics. External material selection was influenced by a desire to minimize cost, so that money could be spent on the interior. Essentially, the building is a big shed, with central supports providing three 23-metre-long linear bays. This makes for a robust structure that can accommodate changes of use. The internal arrangement divides the floor plate into two blocks of habitable space, either classrooms or administration, separated by a central corridor. At any stage these innards could be scraped away, leaving the shell free for a new layout.
The spaces are highly flexible. Sliding wall panels allow rooms to be reconfigured, a great asset for exhibitions or open days. The main, generously proportioned corridors are adaptive, flooded with light and comfortably proportioned. There is also a strong emphasis on visual orientation – office and loo locations are legible, and glimpses into the teaching spaces let you know what’s going on in the class if you are late.
Along the Elgar Road edge, a series of teaching spaces also double as shopfronts, allowing local pedestrian access to the hairdressing (and pet grooming) centres. This pedestrian-friendly move seems at odds with the disposition of neighbouring buildings, but provides a positive example that would be well to be continued.
Box Hill TAFE owns several other sites in the neighbourhood, and hopes to expand into these spaces. The next new building is likely to be located on the vacant site to the north of Building 8 and Spowers have designed the structural and cladding systems to accommodate this. Both the facade construction and the internal flexibility provided by the structural system will allow either a continuation of the existing facade ideas or, alternatively, the design of a building by another architect.
It is also interesting to consider the building in relation to its broader context and to reflect on the wider urban potential that Spowers establish with this project.
Commercial developments from the early 1980s onwards have encased the through-roads of Box Hill with a spectacular collection of trashy commercial buildings, resulting in the stark Smart-esque urban environment to which Building 8 responds. But beyond the commercial “crust” of the arterial roads is a maze of meandering residential streets. All is quieter and softer amongst the neat rows of Californian Bungalows nestled behind their leafy gardens. Could the campus also engage with this domestic context?
Building 8 suggests a number of ways that the TAFE could extend their master planning agenda to incorporate the idea of a campus environment that could also be enjoyed by the locals. Spowers have cleverly manipulated the considerable drop in terrain across the site by placing a multistory car park at the base of the building, accessed from Elgar Road. This allows a level pedestrian connection across the three adjacent mini-campuses. Building 8 connects to the western buildings via the pedestrian bridge and to the east via a landscaped garden and neighbouring car park. While this will become obvious to students who use the building, it could be further capitalized on to promote an urban legibility across the neighbourhood, and to provide a thoroughfare for local residents. (Currently this is technically possible, but it feels like an illicit journey through private property.)
The landscaped space proposed by Spowers to the east of Building 8 has been reduced to a fenced lawn, rather than the paved and treed outdoor gathering space originally intended. But this space between sites, which is in the sun and away from the busy street environment, could provide a great communal space in the campus, and a park for locals. Similarly a more defined pedestrian route through the east car park, with landscaping strategies to prioritize foot traffic, would help to articulate the east-west connection, while establishing a generous pedestrian route across the suburb.
The overall strength of the Spowers project lies in its sensitivity to tricky site conditions. It addresses the scale of the bland commercial strip on the outside, while containing a series of carefully considered spaces for human occupation. The formal approach acknowledges the existing architectural context, helping to create a cohesive set of buildings within a rather complex suburban environment. The relationships the architects have established will accommodate future overlays that could capitalize on the interconnection of spaces as the campus continues to grow and mature.
HELEN NORRIE IS A LECTURER IN ARCHITECTURE AT THE UNIVERSITY OF TASMANIA. FRANCESCA BLACK IS A MELBOURNE-BASED HONOURS GRADUATE IN ARCHITECTURE AND WRITER.
Project Credits
Architect Spowers— design architect Nigel Fitton; project architect John Pearce; project team Robert Pahor, John Voudouris, Roger Blethyn, Sam Hoo, Andreas Schulte, Marcus Buescher, Angela Traikos, Nick Tennant, Chris Johnson. Client Box Hill College of TAFE. Structural and civil engineer Connell Wagner. Electrical, mechanical, lighting, services and communications engineer Arup Australasia. Hydraulic engineer Remington and Associates. Landscape architect Aspect Melbourne. Interior designer Spowers. Traffic consultant Grogan Richards. Lifts consultant Umow Lai & Associates. Building surveyor PLP Building Surveyors & Consultants. Quantity surveyor Wilde & Woollard. Builder Hooker Cockram Projects.

