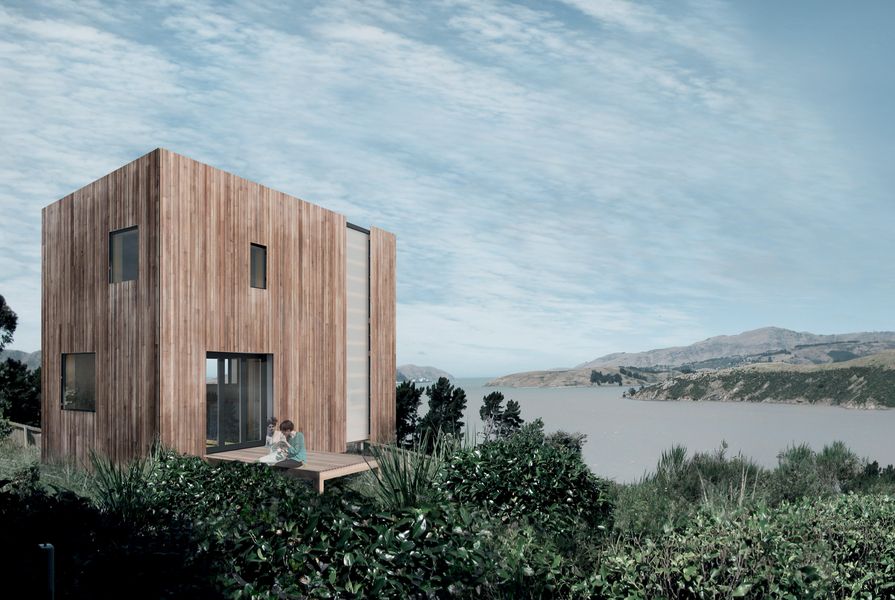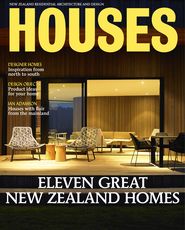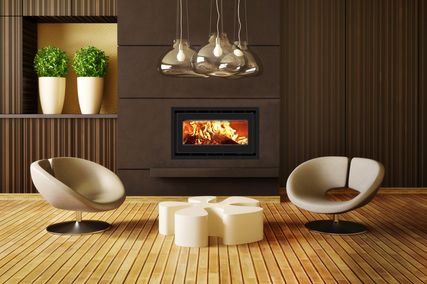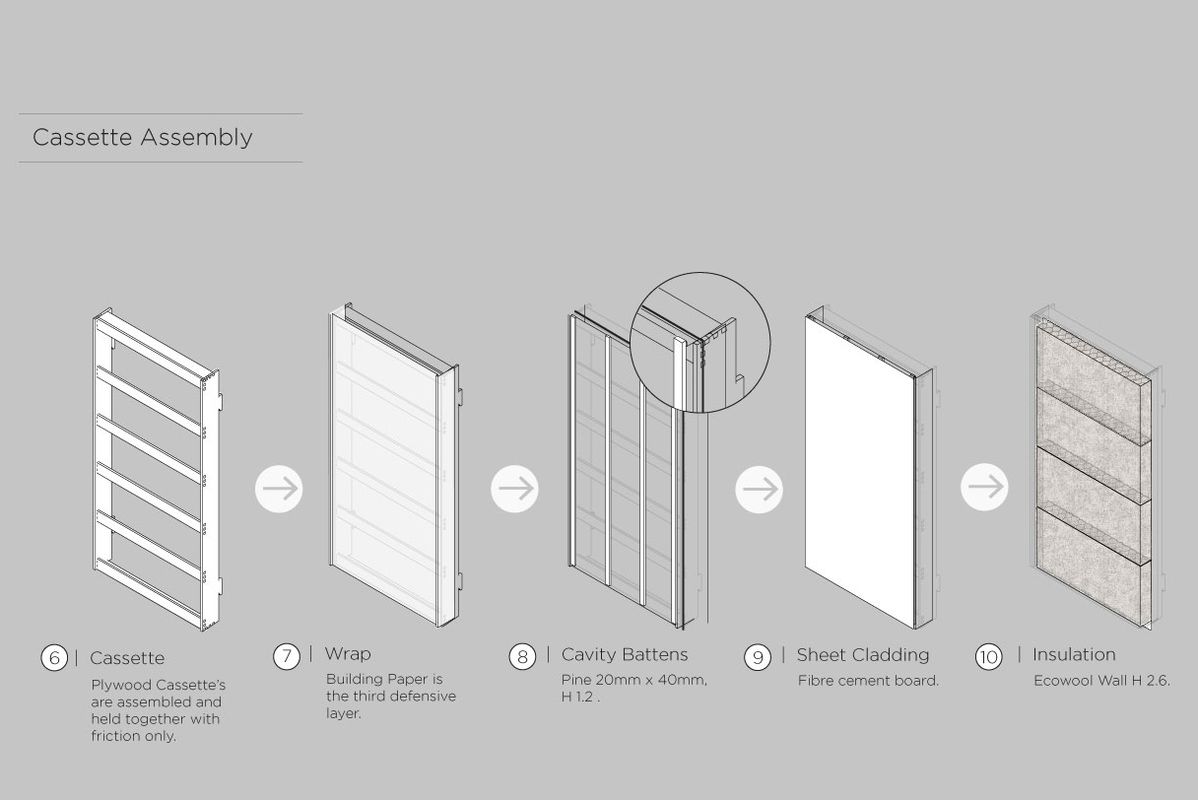On a small, picturesque site overlooking Governors Bay in Christchurch an unassuming yet pivotal building is taking shape. The Warrander Studio marks the first of a new building typology. Not only is it New Zealand’s first full cross laminated timber (CLT) house, but the entire building has been digitally designed and fabricated using building information modelling (BIM) and computer numerical control (CNC) technologies. The studio is to function as a transitional home for the Warrander family after their house was extensively damaged in the February 2011 earthquake.
Justin Foote: How does the Warrander Studio differ to other more traditional dwellings?
Ben Sutherland: The studio is built from prefabricated CLT panels, comprised of timber boards glued together in alternating directions, creating an inherently solid, earthquake-resistant sheet material. These panels form the floors, walls, ceilings and roof. Attached to the exterior of this primary structure is a prefabricated cassette panel cladding system, which I designed to work in conjunction with the CLT panels as part of my Master of Architecture (Professional) thesis.
A diagram showing the digital fabrication and assembly process of the cladding cassettes.
JF: What is the significance of the cladding system?
BS: Each cassette is parametrically calculated and CNC-machined to create a structure that accommodates the insulation, building paper, cavity battens and sheet cladding. All services – mechanical, electrical and plumbing – sit against the exterior CLT surface and are housed within the cassette panels. If the services need to be accessed the cassette panels can be lifted off and the services attended to as required. The beauty of this system is that the panels can be assembled by unskilled labour, not only reducing skilled labour costs but also allowing clients to get actively involved with the project if they choose to.
JF: How is the cladding system attached to the CLT panels and does the system provide design flexibility?
BS: Once assembled, each individual cassette is lifted onto the exterior CLT surface into a set of corresponding routed notches. Using screw fixings in conjunction with the frictional jointing methods for the assembly of the cassettes and CLT panels provides a fully flexible design system that can easily be unclipped, disassembled, altered, added to, moved, reconstructed or recycled if need be.
JF: So design flexibility is built in, so to speak, but what about the application of sustainable technology?
BS: The inherently adaptable nature of the system not only supports flexible design options but also sustainable practices. The depth of the cassettes can vary to house any depth of insulation required. Also, the solid wood CLT panels hold significant insulation value and because the entire structure is wood, sourced from sustainably managed forests, it is a completely renewable resource. In conjunction with this, the CNC fabrication techniques support a low-waste system due to optimised material calculations and outputs when machining the plywood cassette components.
The digitally fabricated cassette system in combination with CLT presents a completely new method of cost-effective customised precision building. Using this technology allows the architect to create almost any imaginable building form efficiently, accurately, cost effectively and sustainably.
These and other technologies are rapidly changing the architectural and building industries allowing us to offer an adaptable and sustainably conscious architectural solution for clients looking to build in any shape or form.
JF: Many natural materials and manufactured systems offer viable sustainable solutions. Why should I choose this system of construction over what I know to be the ‘tried and true’ course?
BS: This system supports a number of efficiencies including precision manufacturing and fabrication, quality assurance, accurate material calculations, reduced labour requirements, collaboration of contributing industries and of course sustainable practices with minimised waste material. Accumulatively, these efficiencies result in substantially decreased project costs and construction time – in this instance, from assembling the CLT panels to ensuring the entire studio was weather-tight took a matter of days as opposed to months as is frequently the case with traditional building methods.
JF: In terms of aesthetics, are you constrained to a standardised finish?
BS: Not at all. The panels can be painted or stained as per other traditional materials, or, as is the case with the studio, they can be fitted with a timber rain screen. The vertical timber battens of the screen not only filter the rain and sunshine, but also provide extra depth to the window and door reveals.























