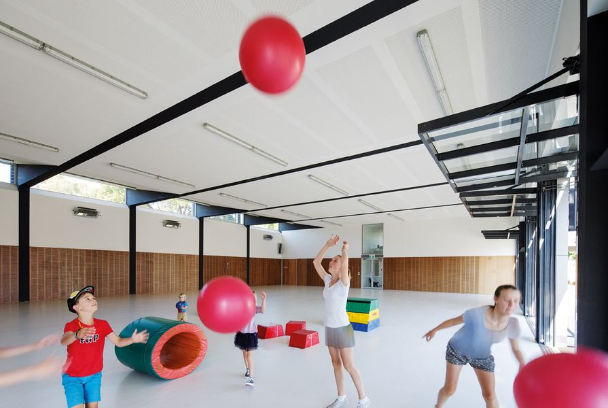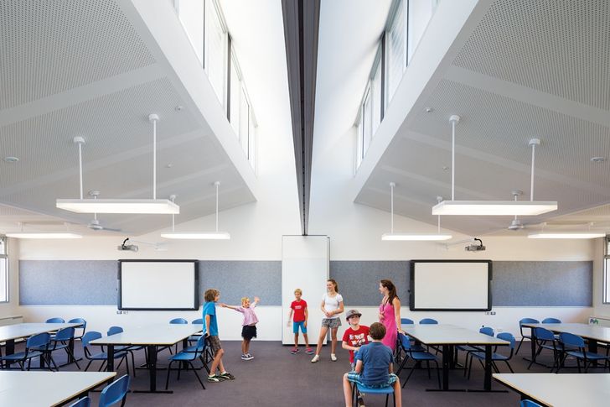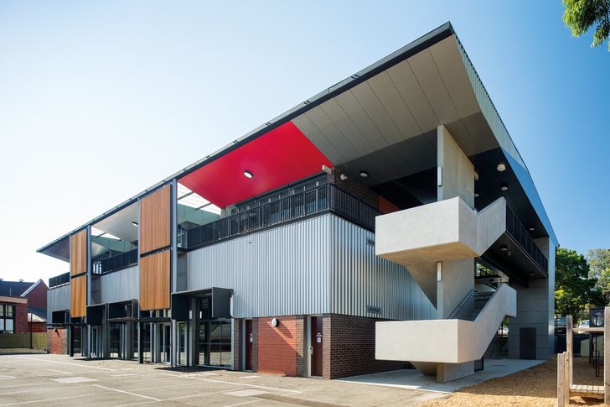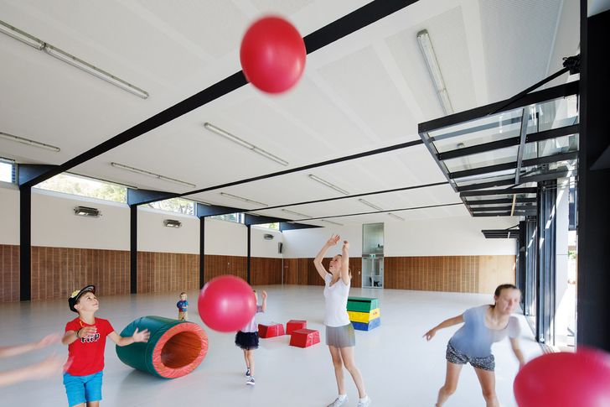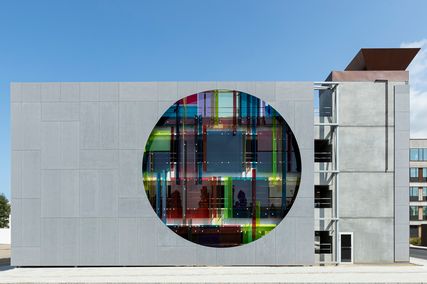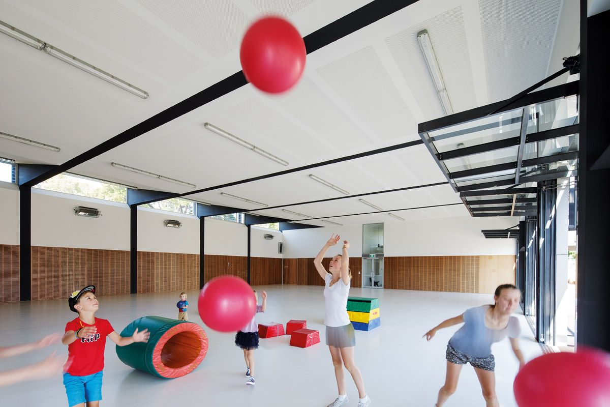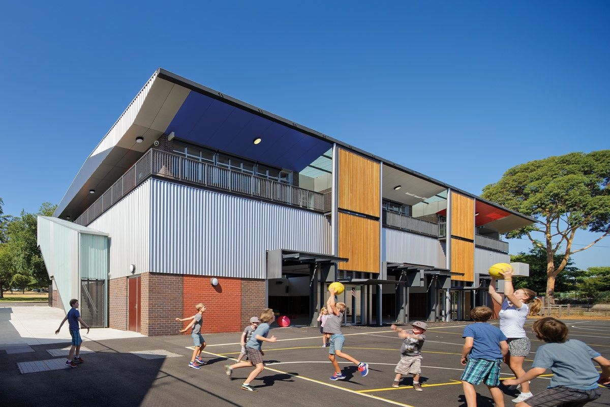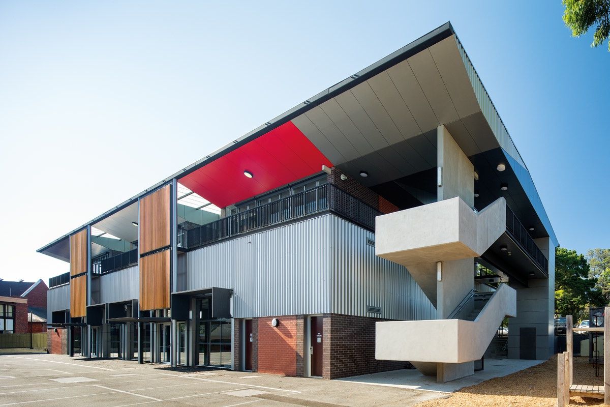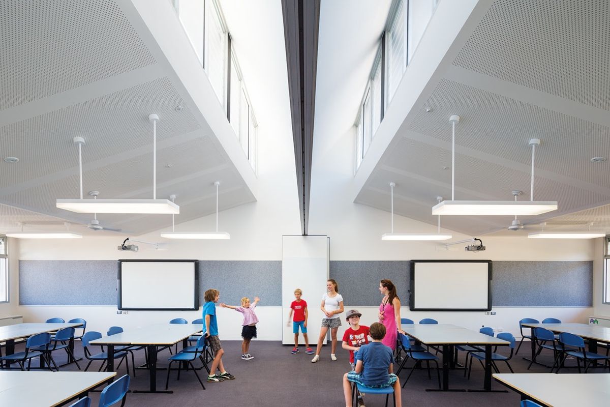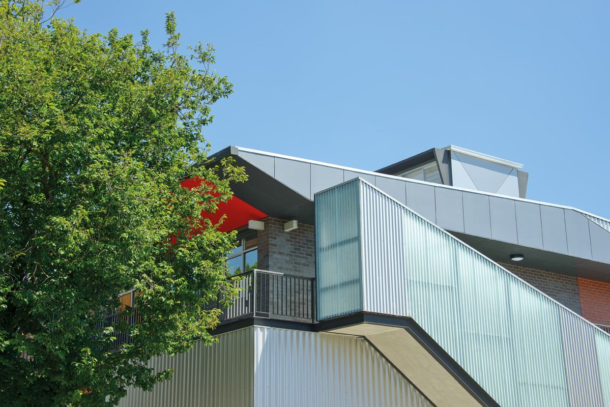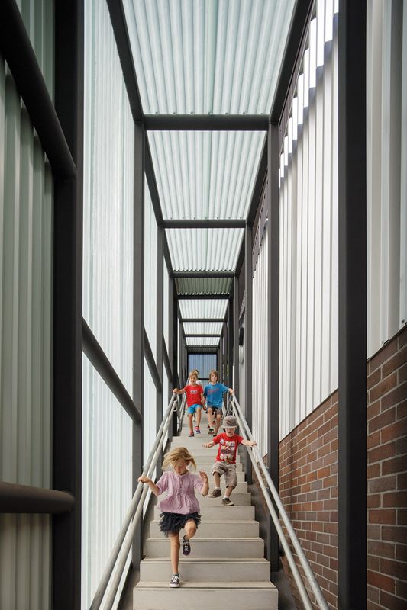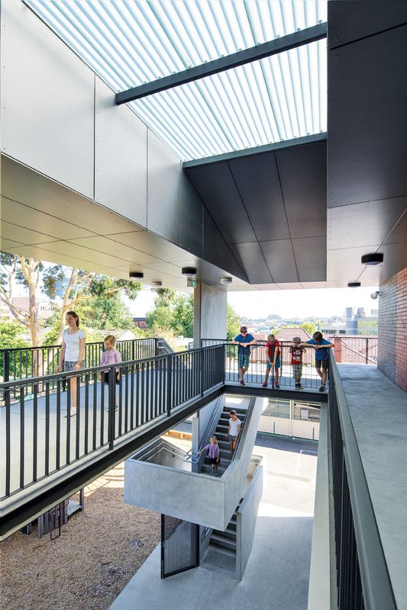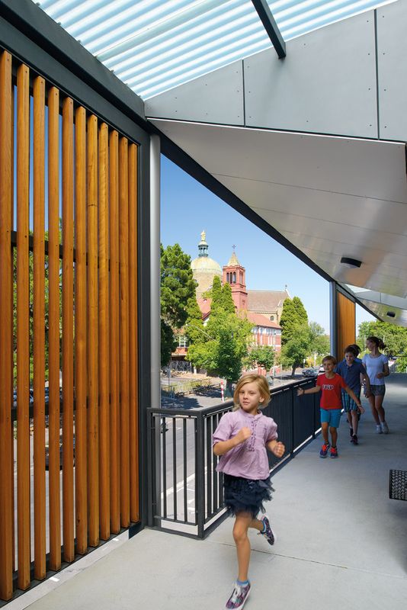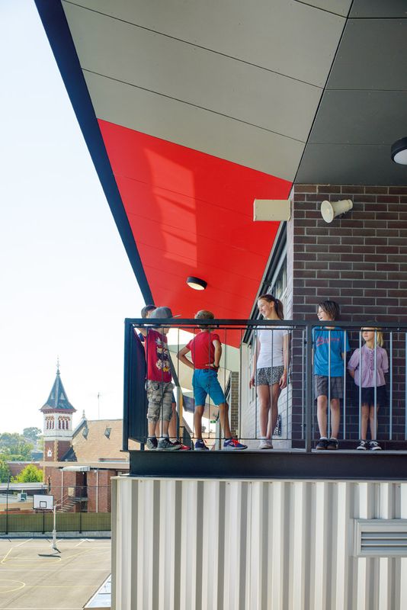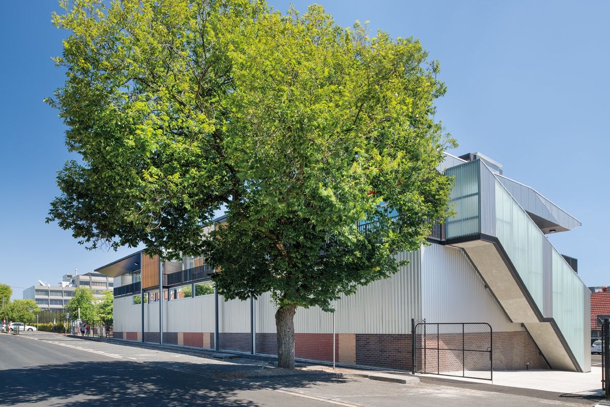The federal government’s Building the Education Revolution (BER) economic stimulus package was directed at bringing schools into the twenty-first century. This was tied to “new learning,” which promotes “information and communication technologies, greater collaboration, and the need for interpersonal and problem-solving skills,” to quote the 2001 education charter with the same name. For classroom design this usually equates to larger, open-planned spaces connected to smaller breakout areas devoted to group study or solitary tasks, providing for a range of activities, much like “activity-based working” in new office design. But not at Camberwell Primary School.
The school had already embarked on its own education revolution in 1991, when it moved to fully immersive French/English bilingual teaching. Setting the brief for the first new building on the site in 146 years, the school management was very clear – they wanted separate classrooms with external circulation. “When kids are learning in French they need to hear really well. When you have an open space it’s just too noisy and doesn’t work,” says assistant principal Susan O’Sullivan.
The six new classrooms are paired with an operable wall in between, which might seem like a new learning design strategy, but it is old learning – the 1867 building uses exactly the same planning principle and has done for as long as anyone can remember. Workshop Architecture’s twenty-first-century conceit was to put the classrooms six metres in the air, above a large flexible space. In order to avoid columns, the steel ceiling beams are one metre deep to hold the classrooms aloft. However, the structural gymnastics opened up the outdoor play space. Prior to the construction, much of the available ground was occupied by portables. Now four large glass tilt doors unite the flexible space with a basketball court. The new building is pushed right up against the southern boundary of the school, casting winter shadows over the public street and not the play space. The classrooms get great views over the neighbourhood from their elevated ground plane.
Operable walls between each pair of classrooms allow them to expand or contract.
Image: John Gollings
The school teaches half of its classes in English and the other half in French, with French spoken on one side of the operable wall and English on the other. Opening the wall up merges the two language zones when desired. The three new paired teaching spaces are separated from each other by storage-spaces-cum-corridors, adjacent to a matching pair of “withdrawal spaces” that lead onto small outdoor teaching spaces, in line with new learning techniques. The existing school buildings have very few internal corridors and following this lead kept costs down while continuing historical patterns.
Six new classrooms are located above a large flexible space.
Image: John Gollings
The large overhanging eaves of the roof shade the summer sun as well as providing rain protection to the perimeter circulation. The roof is constructed with trusses, and Workshop Architecture has cut into the hollow mass either side of the structure to create skylights above the balcony teaching spaces. A series of raised clerestory roof monitors reflect light into the classrooms and facilitate cross-ventilation. The flexible space is also naturally ventilated – the ceiling kinks up to the south between the structural beams, creating a high louvred window that maintains privacy from the street. The classroom level is perfectly symmetrical north to south, and when the operable wall is closed, each half has quite a different lighting condition.
A large, flexible space beneath the new classrooms.
Image: John Gollings
It may seem surprising that a BER project is just being published, given that applications for funding closed in 2009, but the original builder handled the job very badly and as a result the project was delivered more than a year late. The fact that none of the contract administration problems are visible in the final project is a testament to the perseverance of the client and architect team. Unfortunately one of the invisible consequences is a missing design detail – the interior lining of the central roof monitors was meant to be partly finished in mirror. Set at forty-five degrees, it would have shown distant views of the horizon to a child looking up – a playful moment, turning a light shaft into a periscope. This move would have taken the project on a slightly whacky tangent, one that you might expect from the hand of James Staughton, co-director of Workshop Architecture. Staughton is responsible for projects such as Parallel Intersect, a mirror-clad, optically distorted art installation, designed when in practice with his brother Stephen, and exhibited at the Monash University Museum of Art in 2005.
But Staughton doesn’t mention that project when we meet. He does mention a trip to India. Part of the Camberwell Primary project involved incorporating a new entry to the school on the southern boundary. Workshop Architecture covered this entry zone with an extension of the roof. The lift shaft and stair are pulled away with bridge links rather than placed against the building – we could be in Ahmedabad, where Staughton saw Le Corbusier’s projects exploiting the hot climate with external circulation spaces.
To look at the project with Le Corbusier’s Indian projects in mind reveals how much it differs visually from them. Only the stair is raw concrete – most of the building is framed and lined in diverse materials. Chunky, oversized ribbed metal cladding, three colours of brickwork, timber battens and red/white/blue paint break up the perception of a singular block and relate the new building to its context. The overarching roof, primary colours and sharp geometry bring the project closer to Le Corbusier’s last work, the Heidi Weber Museum in Zurich. Here, Le Corbusier too had to deal with the challenge of downpipes coming off a parasol roof. Workshop Architecture’s solution was to design an oversized eaves gutter made from a steel square hollow section cut in half and lined like a box gutter, which allows the roof to sail cleanly over the perimeter walkways with minimal downpipes.
The project is unique in the context of BER schools. Because the planning did not involve a radical shift from the existing school culture, it just works. Workshop Architecture has woven the future with the past.
Credits
- Project
- Camberwell Primary School
- Architect
- Workshop Architecture
West Melbourne, Melbourne, Vic, Australia
- Project Team
- James Staughton, Tony Styant-Browne, Simone Koch, Meena Gill, Valentina Belay
- Consultants
-
Acoustic consultant
Acoustic Consulting Australia
Building surveyor BSGM
Cost consultant Aquenta Consulting (formerly Currie & Brown)
Environmental consultant Sustainable Built Environments
Landscape consultant Stutterheim / Anderson Landscape Architecture
Services consultant O’Connor Associates
Structural consultant Lambert & Rehbein
- Site Details
-
Location
Camberwell,
Melbourne,
Vic,
Australia
- Project Details
-
Status
Built
Category Education
Type Schools
Source
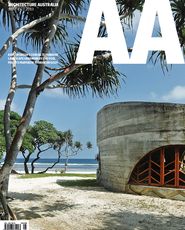
Project
Published online: 14 Jan 2014
Words:
Tobias Horrocks
Images:
John Gollings
Issue
Architecture Australia, September 2013

