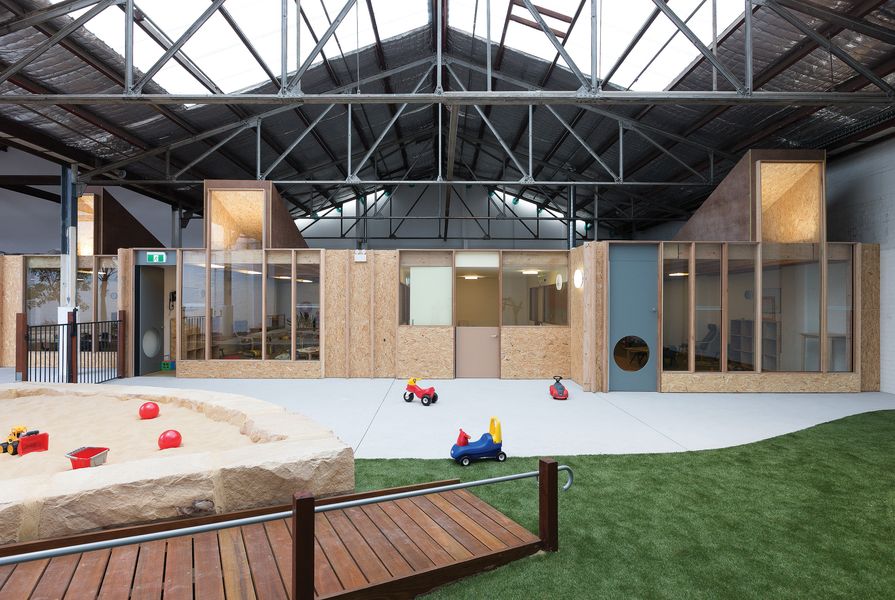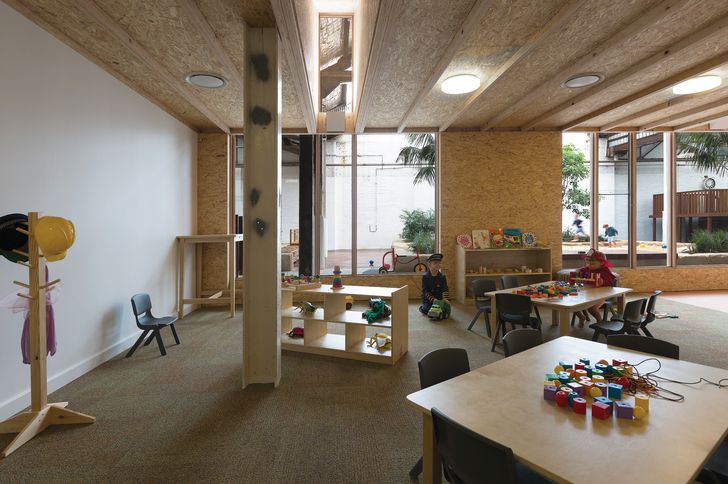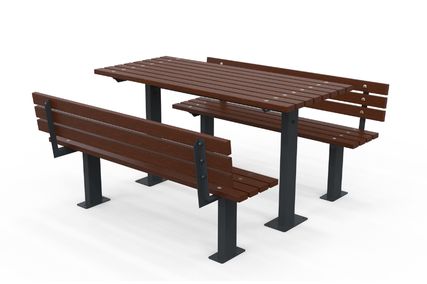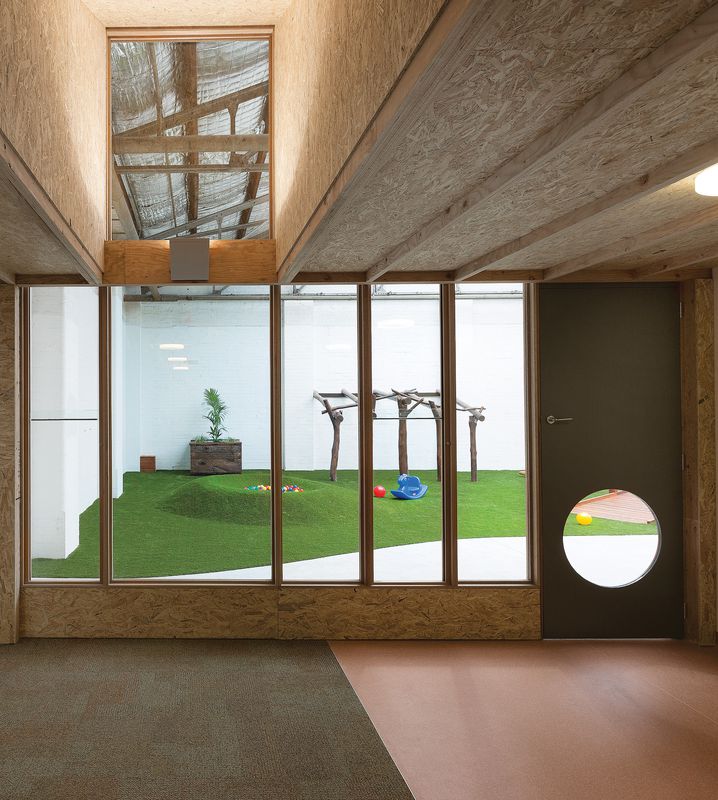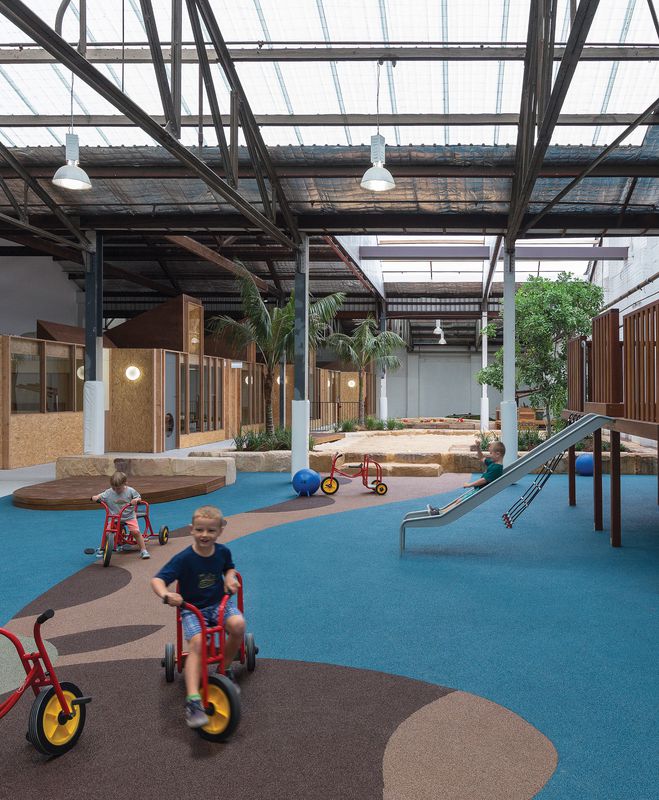It is generally accepted that children learn through play. This is not an approach typically followed in architectural design. However, in an attempt to tackle a challenging brief, CO-AP has bucked grown-up design methodology, opening its exploration to the unfamiliar. In doing so, the team has created an innovative and engaging early-learning space in what was previously a nondescript industrial building in Sydney’s inner west.
The brick facade of the Camperdown warehouse does not give much away. The only hint that it is a childcare facility is the cluster of prams near the entrance door and once inside, the sound of children’s laughter and the occasional teary cry. A double surprise is revealed as an indoor landscape unfolds beneath the pitched roofs and steel trusses. The box-like warehouse provides an expansive floor area for play, allowing the architects to contain the playrooms and services to the perimeter – a simple and effective manoeuvre. The interior landscape takes advantage of the full-height ceiling, while the playrooms, which needed to be self-contained and acoustically isolated, are formed like cubby houses. An interesting dialogue is set up, much like the urban fabric of the neighbourhood, where a continuous street facade of the private realm addresses the communal space of the village green.
One of the aims of the project was to create an environment that felt “less institutional and more residential.” Not surprisingly, the gritty inner-west notion of “residential” is far from suburban. Borrowing from the language of the surrounding industrial architecture, each playroom has a pop-up clerestory window that allows natural light in to the spaces, while also creating an interior skyline when viewed from the playground. The industrial feel is continued through the use of oriented strand board and yellow tongue board for the cladding to the playrooms – robust enough to withstand the unpredictable onslaughts of toddlers at play.
Oriented strand board and yellow tongue board were used for cladding in the playrooms.
Image: Ross Honeysett
The straightforward planning and no-nonsense materials are not left as reductive or rustic. CO-AP has deployed its hallmark precision detailing to elevate what could have easily ended up looking like packing crates into sophisticated and beguiling works of interior architecture. This is even more impressive considering that this project was outside the usual zone of the designers’ practice. To inheritors of Sydney’s minimalist legacy, CO-AP’s portfolio gleams with luxury residential and boutique retail projects. What sets them apart from many of their colleagues is their eagerness to collaborate with other practitioners and take risks.
CO-AP director and project architect Will Fung describes the studio as “a reactive practice” that likes to “collaborate with others.” For this design, Fung says that dealing with an unfamiliar typology – an old industrial building with children as the primary users – forced them to “go in naive.” While many designers might have shrunk from such a combination, Fung saw this as an opportunity to question the rules and play with assumptions. “We feel stronger with weirder briefs and collaboration,” Fung says. With close working relationships with the client and landscape architect, CO-AP was encouraged to break away from the standard cliches of bland and banal precedents painted in red, yellow and blue. The designers reminisced about the playgrounds of their childhoods and decided to “re-evaluate the overly sanitized” model that presents itself as the industry norm. Rather than bold colours, a more complex and muted palette was used. A splash of fun is introduced with a “nod to Memphis” through the Ettore Sottsass-designed laminate used in the playrooms. Texture is given precedence over colour – children have at arm’s reach myriad different materials to paw. These range from the usual soft finishes one would expect in such a rough-and-tumble environment like carpet tiles and soft-fall rubber, through to more controversial choices such as rusticated sandstone blocks used as playground seating, the strand board of the playrooms, or the original mottled finish left on the warehouse walls.
The design is progressive in many ways. By abstracting forms, textures and environments, the interior becomes more “suggestive,” a trait that Fung says allows the child to imagine and interpret. Rather than being overly simplistic and proscriptive, the interior becomes part of the children’s play. Similarly, it seems CO-AP has subscribed to this philosophy, allowing its design processes to be open to suggestion, collaboration, imagination and play. In doing so, the practice has produced a refreshing proposition for what is typically considered as an unrewarding design typology. What better place is there to start the visual literacy of a child than in a fascinating interior like this?
Products and materials
- Vinyl
- Armstrong Accolade Plus in ‘Carnarvon Red’ in playrooms and Accolade Safe in ‘White Spice’ in wet areas.
- Carpet
- Interface Cubic Colours carpet tile in ‘Sunflower’ in playrooms and Interface Cubic in ‘Purpose’ in staff rooms.
- Joinery
- Abet Laminati ‘Seragrafia 1243’ laminate by Ettore Sottsass in playrooms. Laminex ‘Fresh Sprout’ in bathrooms and ‘Sheer Mesh’ in utility areas.
- Walls and ceilings
- Oriented strand board, unfinished.
- Windows and doors
- Maple with natural stain.
- Lighting
- Wedge wall light from Masson For Light. Zara round oyster light from Domus. Clipsal Highbay light.
- Sanitaryware
- Caroma Junior toilet suite. Britex stainless steel handwash trough and baby bath. Blanco inset sink and laundry tub.
- Tapware
- Dorf Flickmixer handbasin mixer and sink mixer and Oasis sink mixer. Caroma Nordic Care accessible handbasin mixer.
- Door hardware
- Dalco Diablo lever sets.
- Furniture
- Ergerite children’s chair from MTA. Stockholm Series birch plywood tables and bookcases from Modern Teaching Aids. Playroom pigeonhole shelving and outdoor dining set from Palletable.
Credits
- Project
- Camperdown Childcare
- Design practice
- CO-AP
Sydney, NSW, Australia
- Project Team
- Will Fung, Patrik Braun, Tina Engelen
- Consultants
-
Acoustics
Acoustic Logic
BCA BCA Logic
Builder Blitz Group
Hydraulics Glenn Haig & Associates Pty Ltd
Landscape architect Fiona Robbé Landscape Architects
Landscape contractor Jamie Miller Landscapes
Mechanical contractor R & J Air Conditioning Services
Playground consultant Fiona Robbé Landscape Architects
Stormwater Ecological Design
Structural engineer Partridge
- Site Details
-
Location
Camperdown,
Sydney,
NSW,
Australia
- Project Details
-
Status
Built
Completion date 2014
Design, documentation 12 months
Construction 3 months
Category Education, Interiors
Type Adaptive re-use, Early childhood
Source
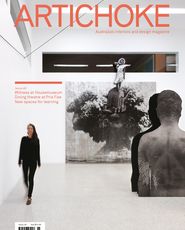
Project
Published online: 18 Dec 2014
Words:
Sing d'Arcy
Images:
Ross Honeysett
Issue
Artichoke, September 2014

