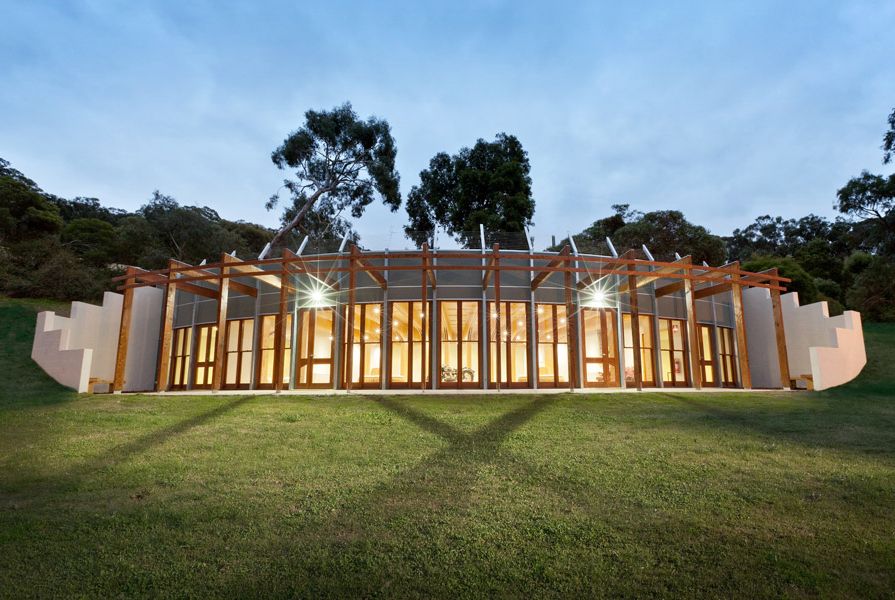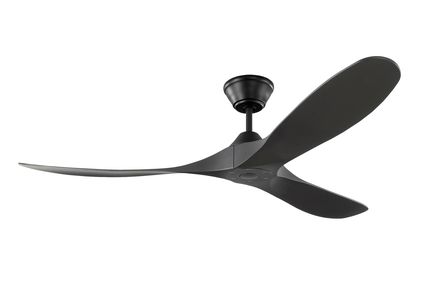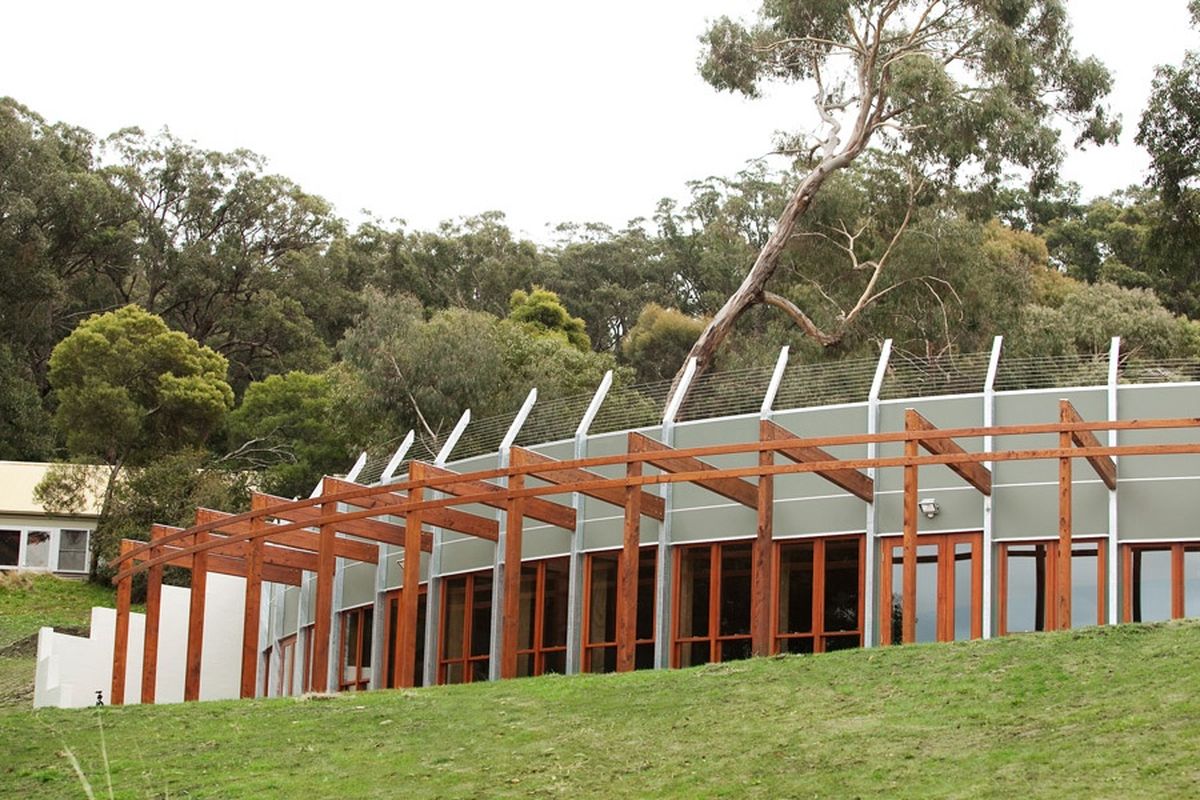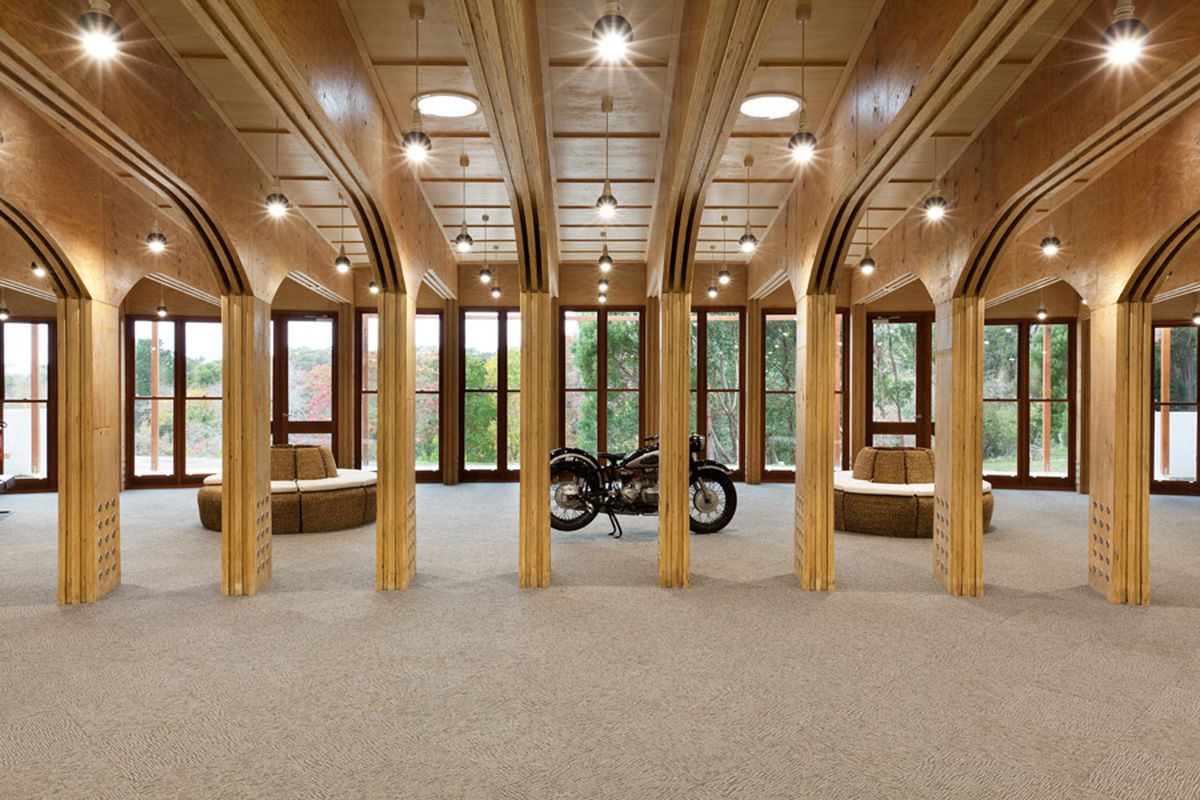Candlebark School in Romsey Victoria sits in an area designated as bushfire-prone at the forest edge in the eastern foothills of the Macedon Ranges. The federal government funding for the new library was announced just months after the Black Saturday fires, when there was a lot of anxiety in the bush, so one of the aims was that the new library building should also serve as a wildfire refuge of last resort for students and school staff.
Much of the clearing occupied by the school is deeply shaded in winter by surrounding messmate forest. Wildfire management and environment planning overlays ruled out any tree removal or exposed cut-and-fill site works in the school clearing, and any construction close to the forest edge, leaving only a patch of south-sloping land below the school dining hub for the new library building. This open ground formed the grassy foreground to an exquisite view from the school hub into a valley of oaks, elms and pasture.
With the twin aims of preserving the valley view from the school hub above, and providing some wildfire protection internally, the idea developed for the library to be an underground building.
Materials and structure
The library rests on a concrete slab 4.5 metres below ground at its northern edge, meeting natural ground level at its southern edge. The external retaining wall, of 290-millimetre-thick core-reinforced concrete block, is curved to a half circle, a shape providing considerable restraint against the horizontal load of retained earth.
The south wall is fitted with tall double-hung windows and glass doors opening to small courtyards and a terrace looking to the valley. Above this glazing, the curved south wall is framed in seasoned pine, sheathed in structural seasoned pine ply and clad with compressed cement sheeting.
The roof is covered in five hundred- to six hundred-millimetre deep earth shields to protect against radiant summer heat and potential wildfire, and the shields ameliorate extremely low external surface temperatures at night in winter. The roof also stores sufficient moisture and nutrients to feed the grass and native ground covers.
For the main structure, large billets of laminated veneer lumber (LVL) are profiled and vertically screw-laminated into massive portal frames exposed internally. These form a visually dramatic and gently warped roof structure that fans out like an opening book to the view below. Together with LVL purlins (ripped from portal billet offcuts), a radiata pine plywood roof substrate and some good waterproofing, this timber roof structure supports five hundred to six hundred millimetres of earth and grass, a tractor-mower and students at play.
Ceilings are lined with hoop pine plywood and finger-jointed hoop pine trim. Windows and external doors are manufactured in recycled blackbutt. A colossal pergola, chunky internal door frames and courtyard benches are of salvaged Monterey cypress. Modular bookshelves and study tables have been constructed using salvaged blackwood, recycled messmate and hoop pine.
There was virtually no timber wasted from the original LVL slabs, as all offcuts were ripped into the purlins that extend between the roof beams. It turned out to be an economical and attractive roof structure for an earth-covered building.
The chunky pergola embracing the south terrace is constructed from salvaged cypress pine (Cupressus macrocarpa) – an exotic species that has served as a windbreak for stock in much of Victoriaʼs higher-rainfall farmland for many years. As some of it is now declining, it is being removed (some is being salvaged by small local sawmillers) and replaced by more locally indigenous windbreak plantings.
Sustainability in brief
Sustainably sourced CO2 sequestering timber proved cost effective and attractive against fossil-fuel-intensive materials like steel and concrete in meeting what was a very demanding structural roofing challenge. Approximately ninety-nine tonnes of carbon dioxide absorbed from the atmosphere have been locked up in the plantation-sourced and salvaged timbers embedded in the constructed outcome.
Absence of low winter sun in this southward-sloping tall forest clearing required a rethink on passive solar design. Exceptional thermal performance was achieved with considerable interior thermal mass, high levels of insulation and double glazed windows framed in non-conductive timber.
The building also has a highly effective passive daytime cross- and stack-ventilation system that, with fan assistance, can on summer nights draw in cool mountain air to purge heat from the interior thermal mass.
A community building designed to provide bushfire shelter must hold internal air temperatures below forty degrees Celsius through a serious wildfire event. Computer modelling of the thermal performance of this school library has revealed that (if following three consecutive days with weather conditions matching Black Saturday 2009) 245 adults were to occupy the building to shelter from a serious wildfire for two hours, internal temperatures would peak at only twenty-nine degrees Celsius. This exceptional performance is attributable to the great thermal lag of earth cover external to, as well as thermal mass internal to, the insulated building envelope.
Candlebark School Library in Romsey, Victoria, was the most awarded project at the 2012 Australian Timber Design Awards, receiving Overall Winner, Best Public or Commercial Building, Best in Southern Region of Australia, Best Use of Engineered Timber Products, Geoffrey Sanderson Perpetual Trophy and the People’s Choice Award. timberawards.com.au
Credits
- Project
- Candlebark School Library
- Architect
-
Paul Haar Architect
Thornbury, Melbourne, Vic, Australia
- Consultants
-
Energy analysis
McCutcheon MacDonald Consulting Engineers, Victoria
Geotechnical engineer C.E.Lawrance & Associates
Quantity surveyor Rodney Vapp and Associates
Structural engineering Keith Long and Associates
- Site Details
-
Location
83 Kerrie Road,
Romsey,
Vic,
3434,
Australia
- Project Details
-
Status
Built
Category Education
Type Schools




























