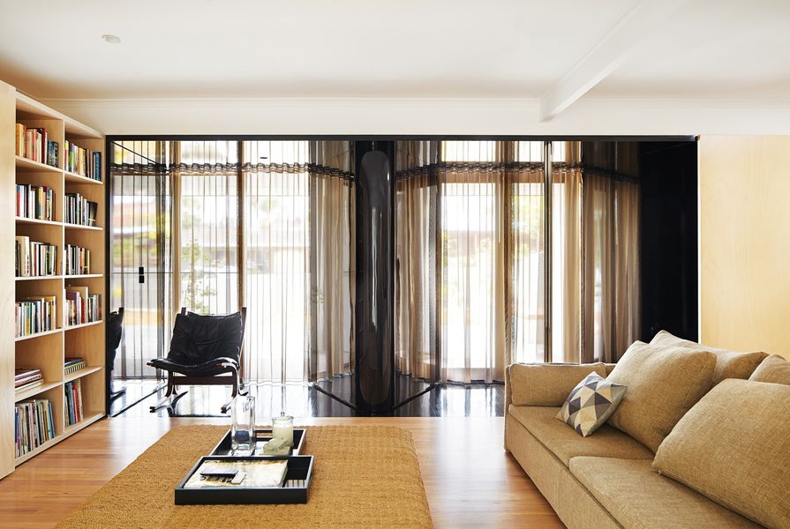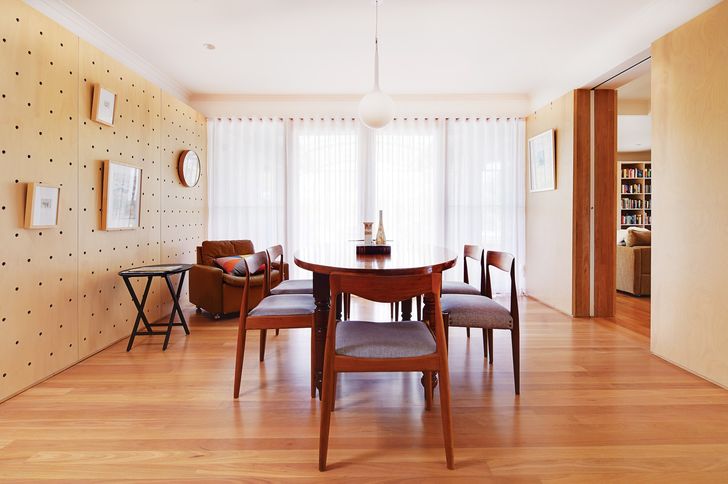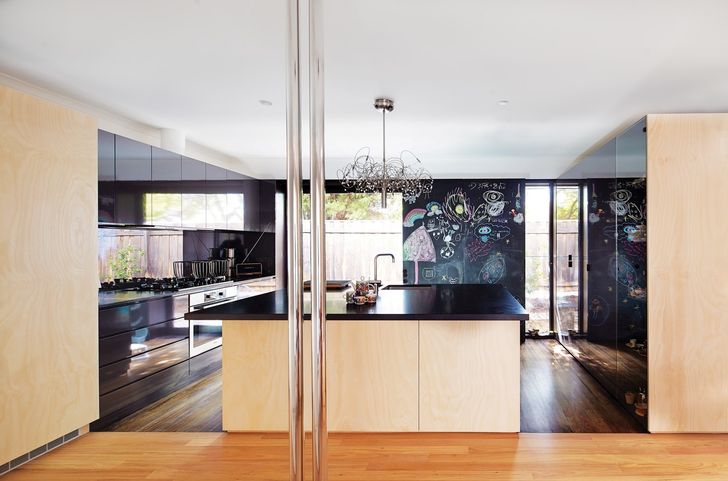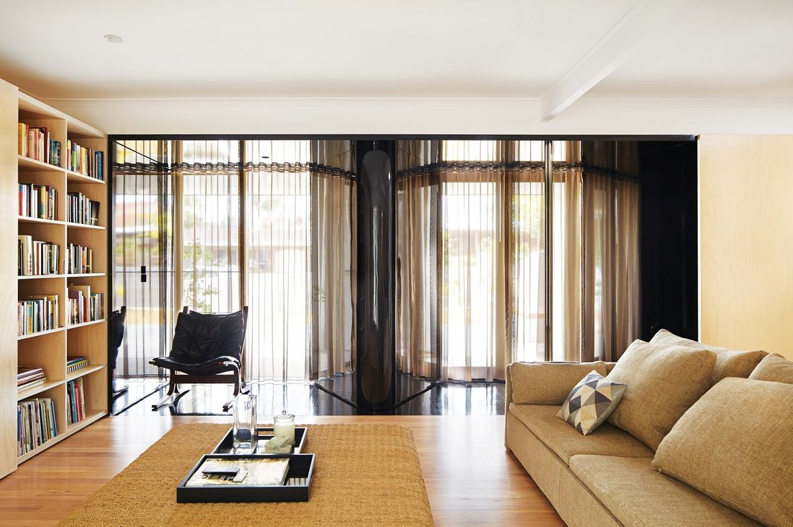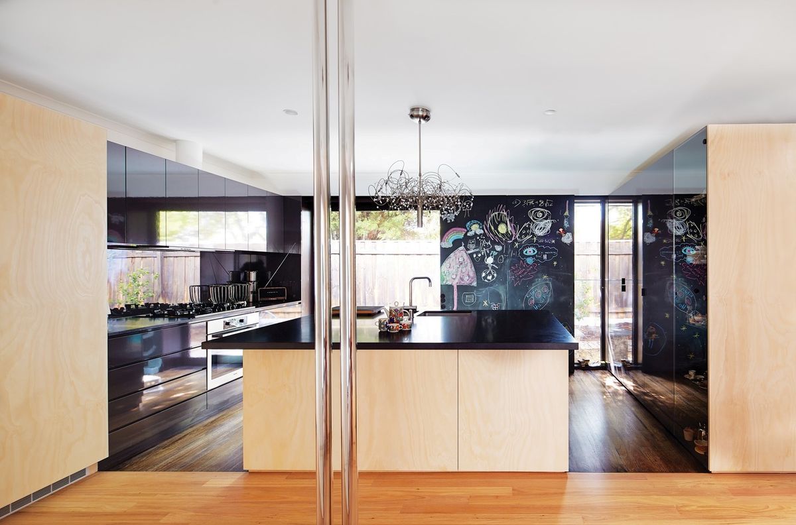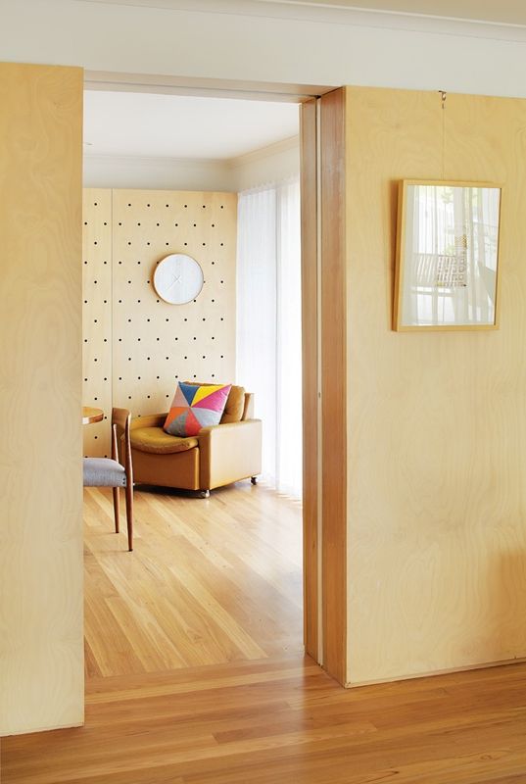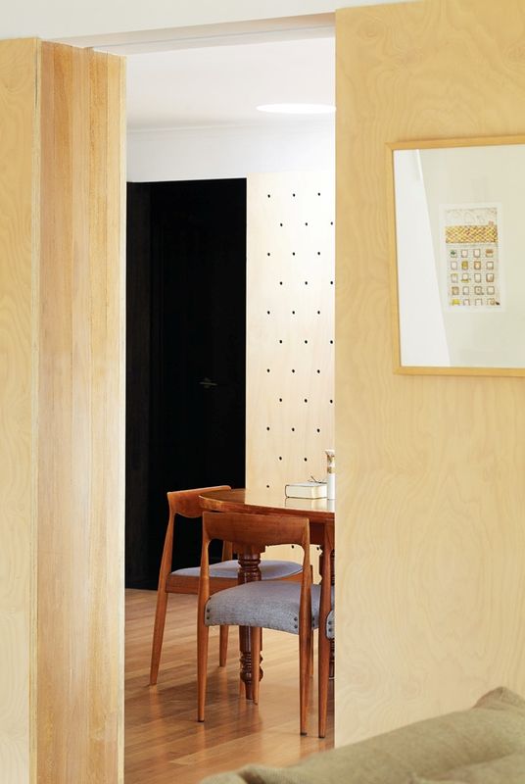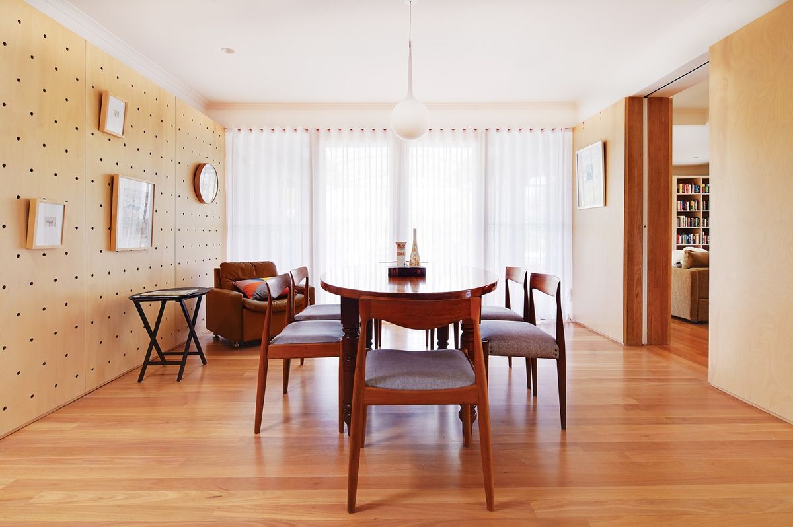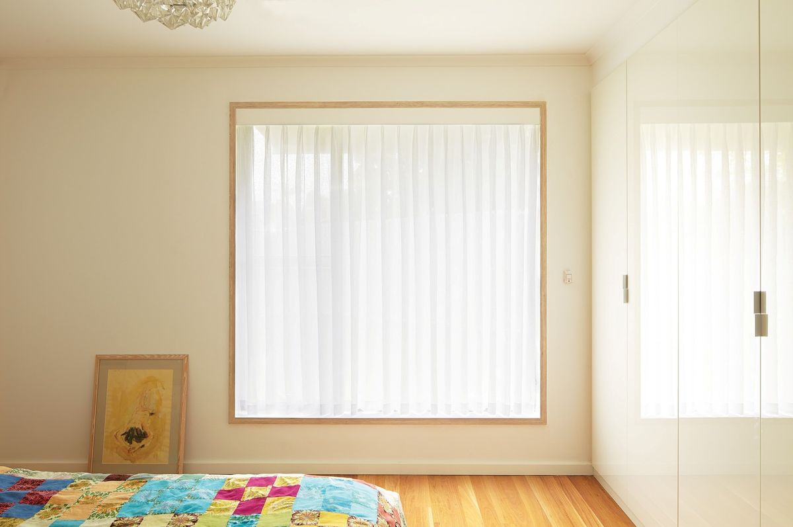Carine is a northern suburb of Perth established in the 1970s, a residential enclave situated between lakes and marshes. Generous grass verges and mature trees outline the winding streets of low-slung, pale-brick houses, and the background hum of dog walkers, local traffic, passing native birds and the rustle of a sea breeze through the trees is continuous. It is a picture of suburban Australia.
The Carine House by Pendal and Neille sits on a corner block, a short walk to nearby parkland. The first sign of something out of the ordinary is the fence, which is a talking point for inquisitive passers-by. It is both familiar and unfamiliar to the suburban eye. The fence is constructed from two layers of parallel, rectilinear pickets, which form a single strip that rhythmically follows the contour of the site boundary, like a ribbon. The external layer is painted white, the internal layer pale grey. Inside the front gate, the shift in colour from white to subtle greys – not only the fence pickets but also the adjacent hard landscaping – defines the north entrance, garden and terrace, a space ideal for occupation on sunny winter days.
Architects Simon Pendal and Stephen Neille have completely transformed the existing 1980s project home into a spatial, atmospheric and ultimately delightful place to live. The design intention to conserve embodied energy meant that just twelve square metres was added to the existing house.
The clients – a couple of professional medical scientists, one of whom talks vividly about the lasting influence of growing up in an architect-designed house in Germany – loved the house’s setting, as well as its size and central courtyard. However, their young family had outgrown the restrictive interiors. Practical features had to be modified to meet the needs of contemporary family living: more storage space was required, the kitchen, living and dining areas needed to be refined, and the clients’ growing boys needed more privacy. Most of all, the family wished to inhabit engaging, beautiful spaces in their day-to-day life.
A perforated plywood panel in the dining area is a flexible hanging system for artwork.
Image: Robert Frith
The relationship between client and architect was rewarding from the outset. The clients appreciated and trusted in Pendal and Neille’s professional rigour and decided they would get the best outcome by giving as much freedom to their architects as the project allowed. The only aesthetic reference given was a preference for modern Scandinavian design.
For alteration and addition projects Pendal and Neille works to structure layers of “spatial atmospheres” within the existing context. Their method involves revizing the geometries of each room, harnessing natural light to regenerate orientation and strengthening new-found relationships through “thickening the edges.” The large garden block that envelops the Carine House was a driving factor in the design process. The architects applied their technique of “striking lines” through planning diagrams to find the key indoor–outdoor cohesions. The effect is like a pinwheel: now the kitchen directly connects to the “morning” terrace on the east, the living room faces the lush northern garden and terrace, and the dining area opens to the west courtyard and swimming pool.
The architects explain that the biggest limitation was the low, 2.4-metre ceiling height. However, it was an opportunity to create a new datum throughout the house. Many of the interior walls are lined with a system of plywood panels and cabinetry, which, inevitably, thicken the walls and intensify the sensory transition from room to room. Negative details make the new vertical layer hover, slightly detached, between the floor and the ceiling, which remains untouched. Sliding doors, shelves and technological devices are integrated into the operable system. A tactile element is the perforated plywood panel facing the dining area, which is a flexible surface for hanging artwork and the family clock. Another favourite is the blackboard panel in the kitchen, which is constantly scrawled on with colourful chalk drawings and lists.
The black kitchen contrasts with the living area’s Scandinavian palette of blonde plywood and honey-coloured blackbutt timber.
Image: Robert Frith
The kitchen “niche” is black, juxtaposed with the dining and living area’s Scandinavian palette of blonde plywood, blackbutt floors and semitransparent white linen curtains. In the kitchen, Pendal and Neille has removed an existing partition wall to articulate the new spatial edge with a generous multi-use floating bench. Dark, glossy cabinets and benchtops capture light and reflections that wash into the kitchen from new glazing to the east.
The architects also cloaked the entrance to the boys’ bedroom wing in black. The thickened plywood walls of the dining area fold into the obscurity of a black “portal,” which gives a sense of spaciousness, opacity and separation. This threshold leads to bedrooms that have been extended to allow for large southern windows, storage and study alcoves.
The most poetic implementation of the “portal” device is located at the northern edge of the living room, where Pendal and Neille has sculpted a pair of glossy black bay windows. The ceiling lowers and northern sunlight filters through golden shimmer curtains, making intimate spaces for reading and contemplation. The composition includes a structural, highly polished chrome column, which is constructed of three slender columns joined together (which form a clover shape in plan). Similar double- and single-piece columns stand at three points throughout the house. As you walk into the entry, a view of a rich interior world – offset by the liquid-like columns – unfurls before you, inviting a moment’s pause.
Most surprisingly, the columns are a delight to the youngest family members, who spend countless hours swinging on and climbing them. Remembering her own childhood, one of the clients comments that the most worthwhile outcome of Pendal and Neille’s Carine House is the reaction of her boys, who continue to thrive in their new environment.
Products and materials
- Internal walls
- Lime-washed hoop pine AC plywood; Abet Laminati gloss laminate in black.
- Windows
- Capral windows in anodised ‘Medallion Bronze’; Viridian ComfortPlus glazing; Zepel Fabrics Silken curtains.
- Doors
- Lockwood Robert Watson levers; jarrah timber doors in Feast Watson Prooftint black finish; Brio Timberoll 200 hardware.
- Flooring
- Austim Solids blackbutt timber.
- Lighting
- Lightwerk concealed linear LED; Forma Lighting Micro Punto recessed downlights.
- Kitchen
- Miele induction cooktop, oven, integrated fridge and dishwasher; Qasair rangehood; Attica honed black granite benchtops; Abet Laminati grey gloss cabinets; Scala tapware; Franke sinks.
- Bathroom
- Caroma Pearl toilet; Pozzi Ginori vanity cabinet; Laminex cabinets; Rogerseller shower rose, tapware and accessories; Scala vanity mixer; Attica ceramic tiles.
- Other
- Custom-made cabinetry by Cabinets by Dario.
Credits
- Project
- Carine House
- Architect
- Pendal and Neille
Perth, WA, Australia
- Project Team
- Stephen Neille, Simon Pendal
- Consultants
-
Builder
Hugo Homes
Cost estimator Ron Jessett Estimating Services
Engineer Scott Smalley Partnership
- Site Details
-
Location
Perth,
WA,
Australia
Site area 832 m2
Building area 204 m2
- Project Details
-
Status
Built
Design, documentation 10 months
Construction 8 months
Category Residential
Type New houses
Source

Project
Published online: 11 Sep 2014
Words:
Amelia McPhee
Images:
Robert Frith
Issue
Houses, June 2014

