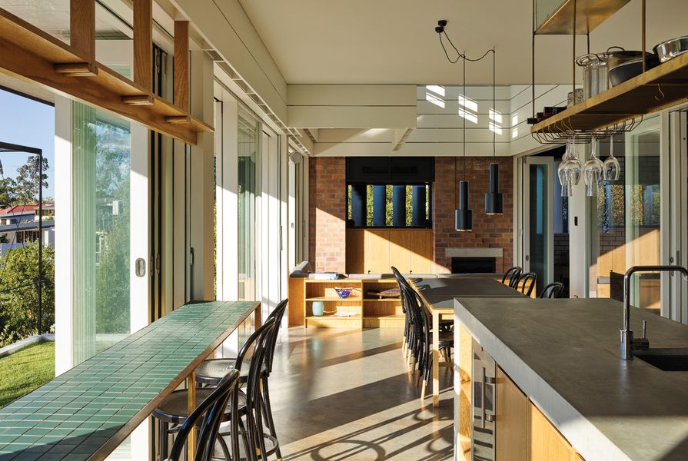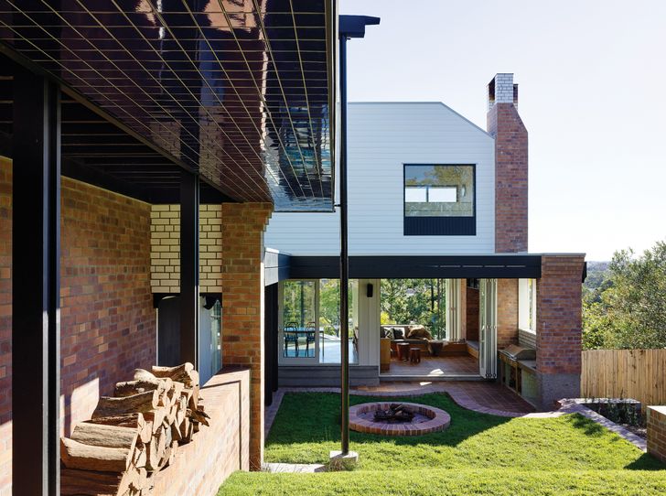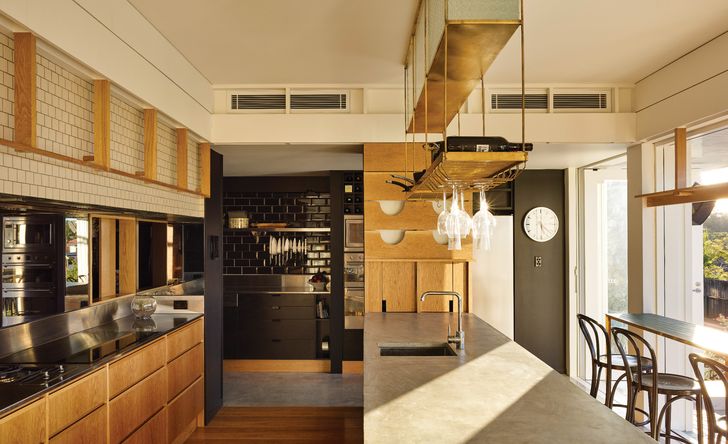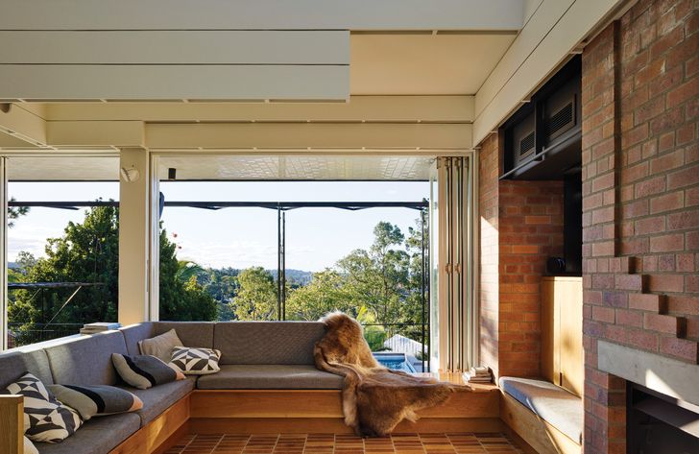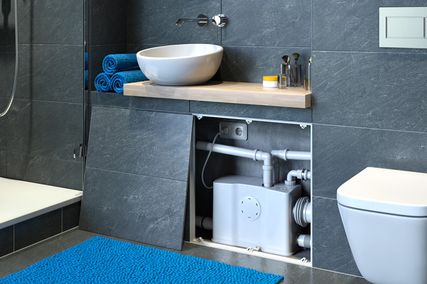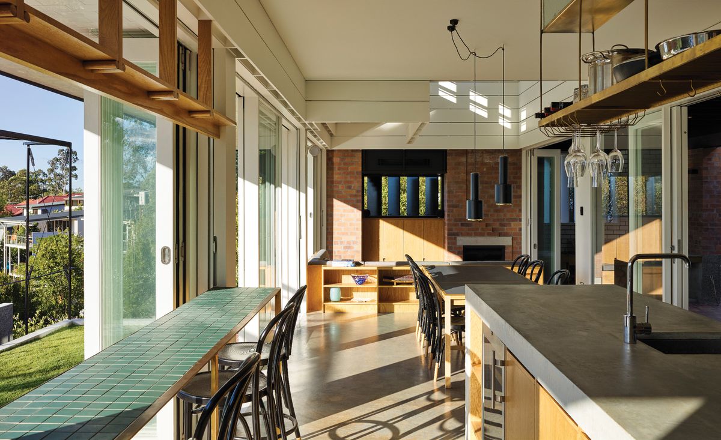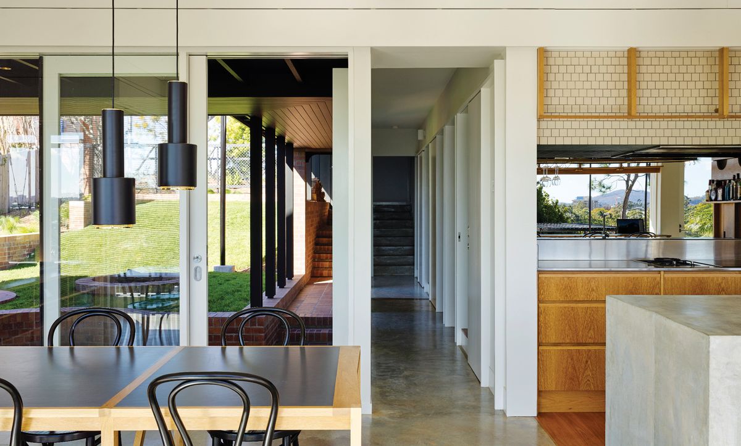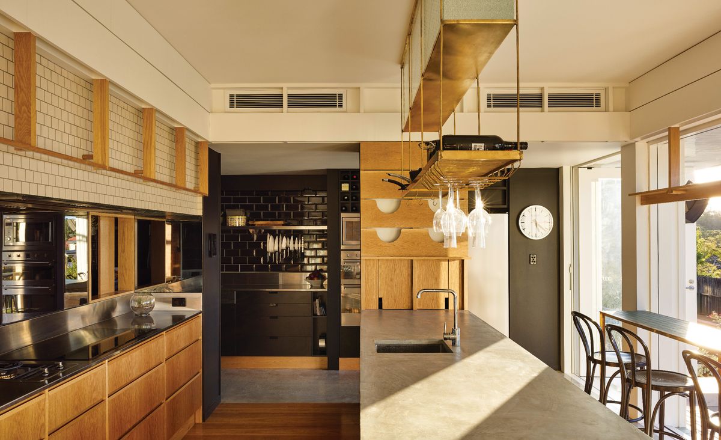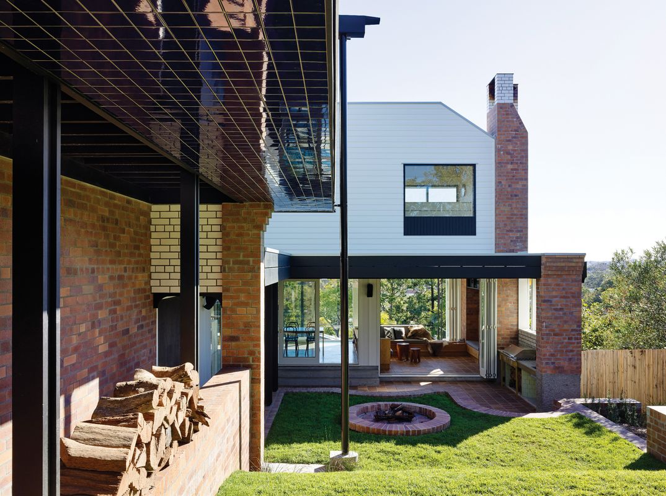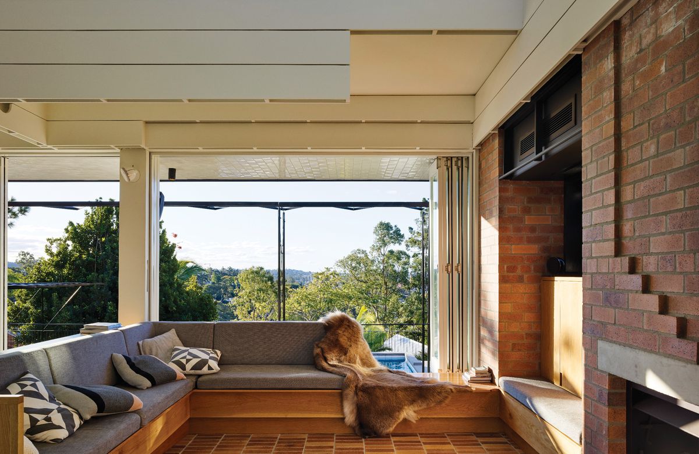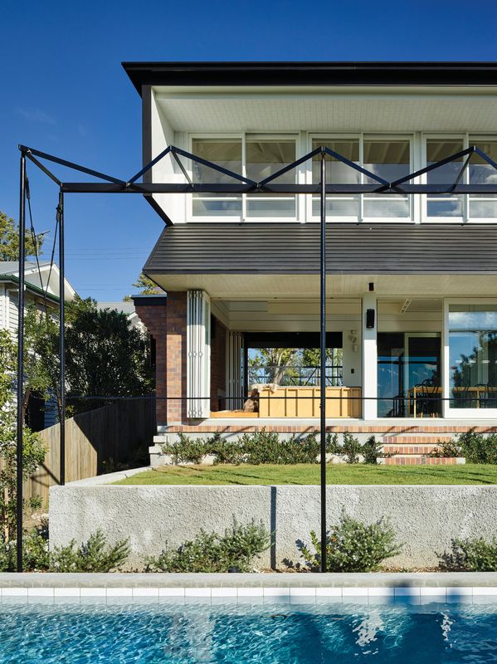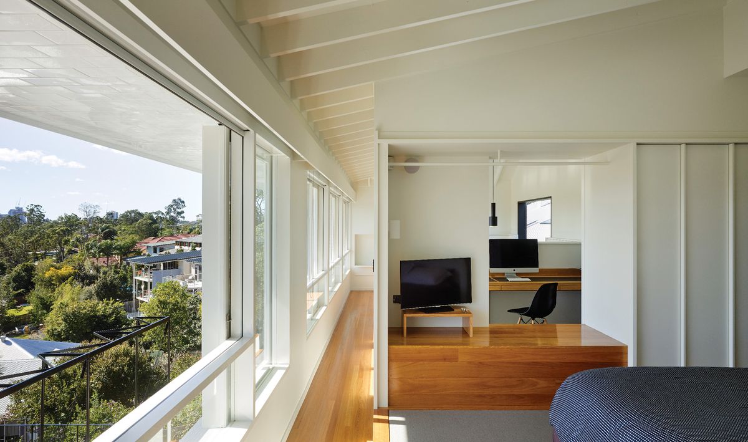Vokes and Peters’ Central Avenue house, located in the Brisbane enclave of St Lucia, continues an intriguing narrative in the practice’s growing catalogue of domestic architecture. In this iteration, the historic cottage is notably absent, replaced instead by the roles of landscape, street and city to which the new building responds with cordial intelligence, restraint and exuberance.
The avenue on which the house is sited aligns to an elevated ridge connecting the suburban landmarks of a primary school and two churches with a string of detached dwellings. The convivial scenes of school run and church gathering have an almost cinematic attraction, yet, as the architects observe, new homes mostly abandon opportunity for neighbourly exchange in favour of ridge-top views of the city. Central Avenue works hard to ameliorate such imbalance.
In its simplest form, the plan comprises a two-storey building with an undercroft, courtyard and terrace. The former is consistently slender in section and bends in an L-shape to contain the garden courtyard. At street level, this takes the form of a rolling lawn that descends gently before being interrupted by a curved brick ledge to become a garden patio beside the sitting room. The terrace on the northern and opposite side of the building is a paved plateau dedicated to commanding views over rooftops and to the panorama of Taylor Range and the city.
The L-shaped building wraps around the garden courtyard and brick patio.
Image: Christopher Frederick Jones
The defining architectural expression takes place where building, courtyard and terrace collude. Most legible in section, this corresponds to the double-height sitting room that mediates the secluded courtyard to the south and the vast open terrace to the north. Where the fixed timber settee presses hard against glass walls, the immediacy of the edge heightens the sensation of an unfurling landscape beyond. A continuous brick floor reinforces this sensation. Beginning life at the front gate as a garden path, the brick “floods” building edges and the sitting room interior before continuing its cascading descent into the backyard and ha-ha, eventually dissolving into Brisbane’s interminable terrain.
Intimacy of scale, spatial fluidity and material richness all play their part in making the most slender part of the building feel all-encompassing. Brick and concrete embed the building in earth, while timber expresses lightness and volume. Horizontal hardwood timber boards in white encircle the ceiling void and gallery, amplifying the verticality of the space and illuminating changing light conditions throughout the day. After dark, brick and timber merge warm and tactile in the tight huddle of the fireplace setting. In the kitchen, bespoke shelves and light boxes fashioned in timber, brass and decorative glass add further embellishment to the reflected lights of the city captured in the panorama of the mirrored splashback.
The northern-facing kitchen employs light-coloured surfaces in contrast to the scullery’s dark palette.
Image: Christopher Frederick Jones
The public nature of the “skinny room” (the slender living space that includes the sitting and dining rooms) is reaffirmed by transparent sides that frame candid scenes of domestic life and the cityscape beyond the building. In a reciprocal gesture, the same transparency encourages family life to engage in a casual way with the landscape (natural and human-made) as well as the theatre of the street and public world. The “terminus” space that hovers above the sitting room offers the ultimate refuge in a place that is otherwise visually exposed.
The building exterior entertains ideas about the economy of materials and the luxury of detail. Complexity is achieved by the adjacency of contrasts: dark and blonde brick, charcoal and white-painted weatherboards. Richness manifests in the decorative expression of brick corbels to cap brick pillars, the flickering pattern of brick stretcher courses and headers and the polished faces of eaves. Texture, pattern and colour are layered skilfully in a tapestry of handmade exuberance. With deliberate connections made between the brick walls of the nearby Catholic church and those found here, the house is imbued with the neighbourhood and its masonry traditions.
The formal resolution of the building has discernibly post modern tendencies, with traditional architectural motifs applied in unconventional ways. The street elevation, for example, declares a monumental gable form that disappears behind a paper-thin facade. The “flared skirt” of the upper floor borrows its silhouette from the bay window (a cherished element of Brisbane’s vernacular tradition) and stretches it long as a continuous ledge and sun-shading device. Other references are made from observations collected “in the field,” notably the inclusion upstairs of a sleep-out beside the children’s bedrooms, which, like its traditional counterpart, appropriates flexible space in a verandah setting.
The use of brick is continued from the patio through to the double-height sitting room, seen in flooring and walls.
Image: Christopher Frederick Jones
Charged with the then unprecedented freedom of designing a new house, director Aaron Peters found affinity with the thinking of British architect Edwin Lutyens, who would approach new work as if it were a transformative exercise – like an old house altered or extended. As a guiding principle, this sentiment has served the architect and project well, making sense of and giving weight to many parts brought together here with dexterous cohesion.
In this way the architecture evolves at pace with the exploration and enquiry that develop from within the Vokes and Peters studio. With each architectural iteration, new custodians welcome the delights of home, streets become more civilized and the city emerges richer than before.
Products and materials
- Roofing
- Lysaght metal roof sheeting in Zincalume.
- External walls
- PGH Bricks and Pavers bricks in ‘Copper Glow’; Scyon Linea weatherboard in Dulux ‘Whisper White’ and Resene CoolColour ‘Black’; James Hardie fibre cement panelling in Dulux ‘Whisper White’ and Resene CoolColour ‘Black’.
- Internal walls
- Gyprock plasterboard in Dulux ‘Whisper White’.
- Windows and doors
- Custom timber window frames and doors.
- Flooring
- PGH Bricks and Pavers bricks in ‘Copper Glow’; blackbutt timber strip flooring.
- Lighting
- Artek pendant light; Modular Lighting Instruments Lotis tubed surface exterior lights and Nude 1 pendant from Light and Design Group.
- Kitchen
- Custom concrete benchtop; custom stainless steel benchtop; American oak timber veneer; custom brass hanging rack; Hartley Williams decorative glass, arabesque finish; Aurora Mirastar glass splashback; Franke Planar sink; Smeg induction cooktop, single-burner gas cooktop and electric double oven; Brodware polished chrome mixer; Miele integrated dishwasher; Liebherr Side-by-Side Cooling Centre with ice maker.
- Bathroom
- Ram Park Pin Lever Wall Spa Set with Squareline Spout taps; Hansgrohe Raindance shower; Kaldewei Saniform Plus bath; Parisi Envy MK II toilet; Rogerseller Zero washbasin; Ceramica Vogue wall tiles in ‘White’ from Classic Ceramics; natural travertine floor tiles.
- External elements
- PGH Bricks and Pavers brick floor in ‘Copper Glow’; rendered blockwork, unpainted concrete render.
Credits
- Project
- Central Avenue
- Architect
- Vokes and Peters
- Project Team
- Stuart Vokes, Aaron Peters, Kirsty Hetherington, Paul Owen
- Consultants
-
Builder
Crowley MDR
Engineer AD Structure
- Site Details
-
Location
Brisbane,
Qld,
Australia
Site type Suburban
Site area 809 m2
Building area 357 m2
- Project Details
-
Status
Built
Completion date 2014
Design, documentation 12 months
Construction 12 months
Category Residential
Type New houses
Source
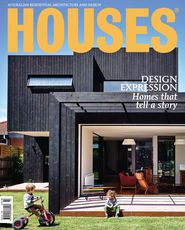
Project
Published online: 12 Oct 2016
Words:
Michelle Bailey
Images:
Christopher Frederick Jones
Issue
Houses, June 2016

