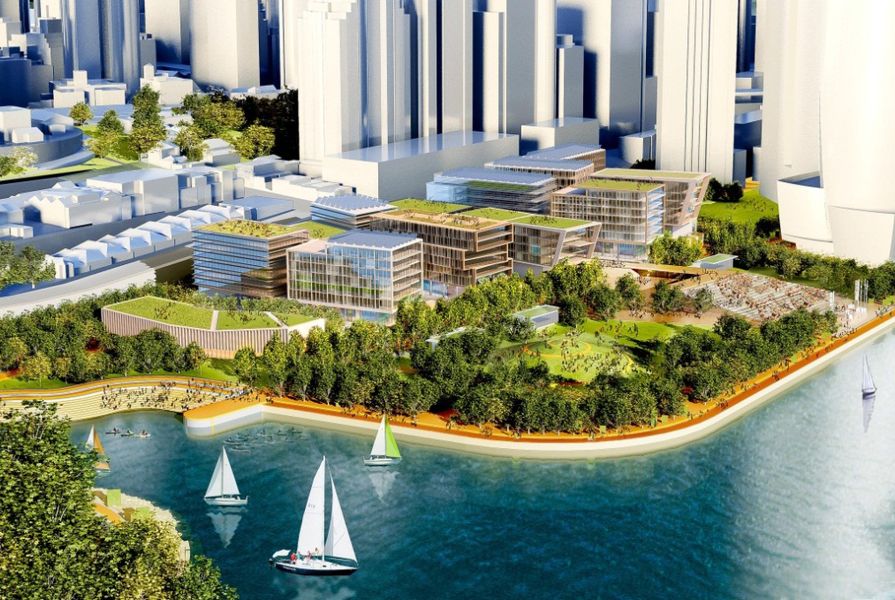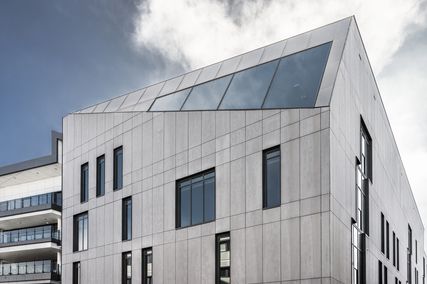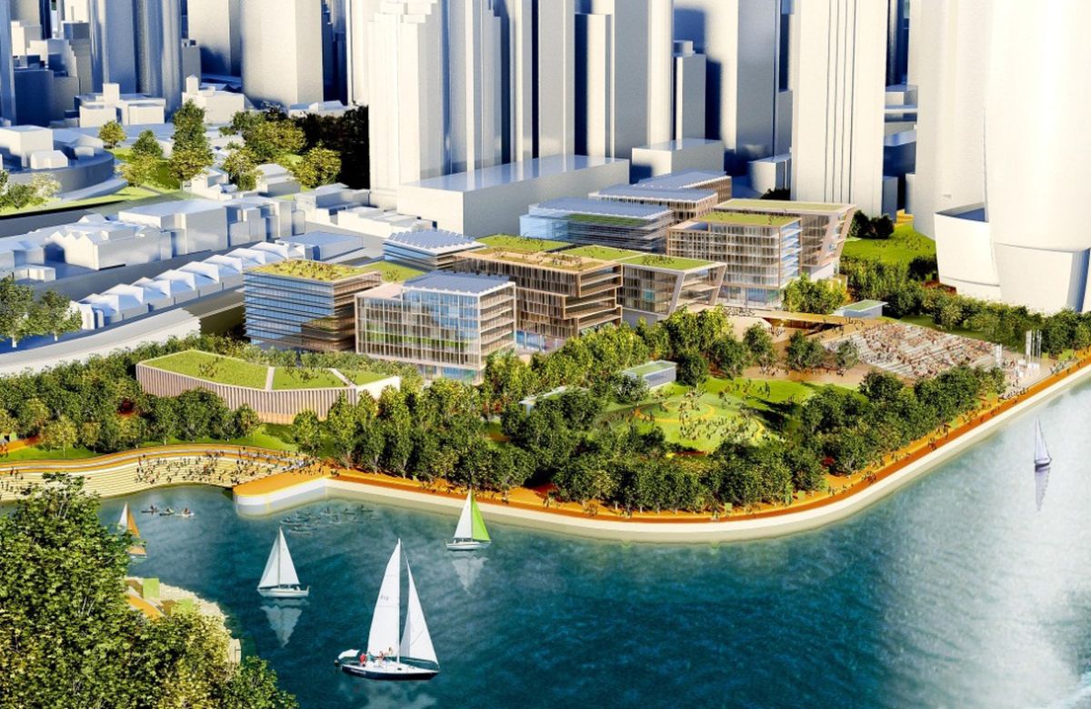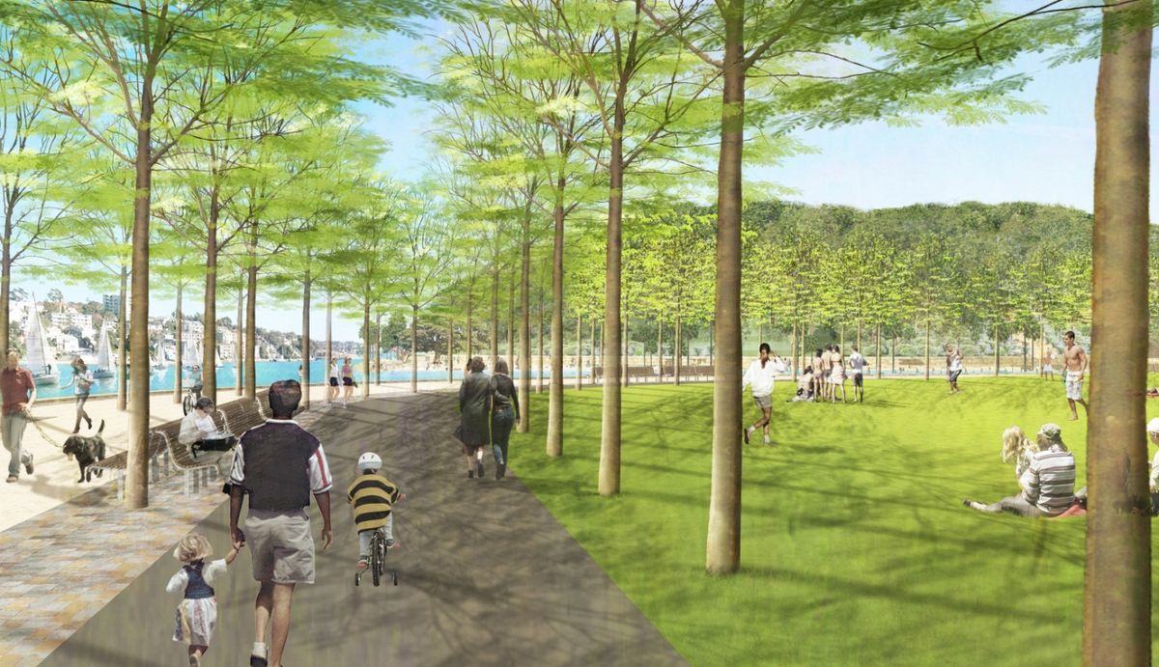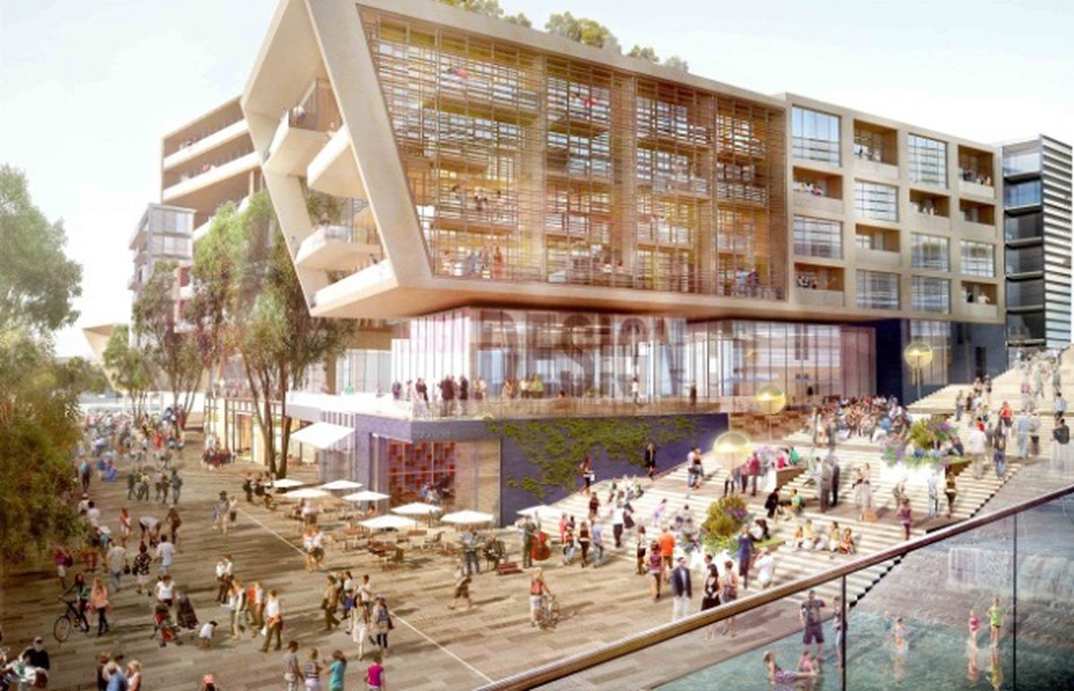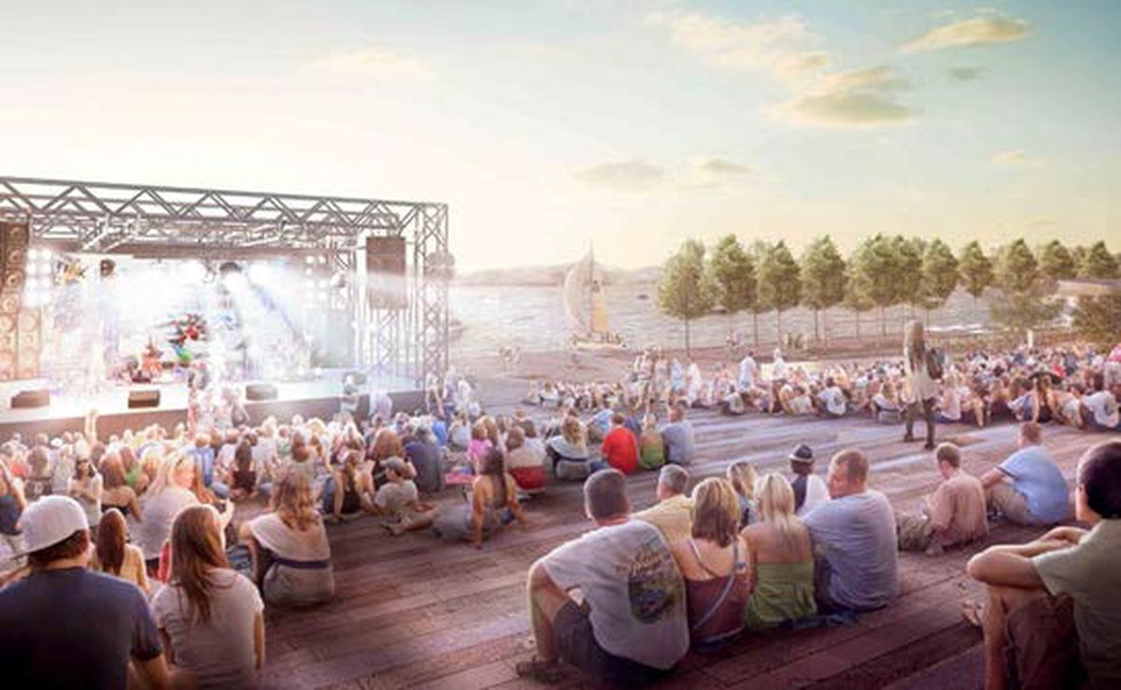The NSW Government’s announcement of a new tender for the design and development of Central Barangaroo, the third and final section of the controversial $6 billion project, has revealed a sharp jump in the maximum amount of developable floor space compared to earlier proposals.
Former Australian Prime Minister Paul Keating, who played an influential role on the project’s Design Excellence Review Panel during its early stages, told the Sydney Morning Herald the addition of more developable floor space could be, “squeezing the lemon too hard.”
A masterplan for the central section of the site, designed by US architecture firm Skidmore Owings & Merrill and Sydney firm Andersen Hunter Horne, will guide the development of the 5.2-hectare area, which sits in between Barangaroo Reserve and Barangaroo South.
A key element of the $1 billion Central Barangaroo project will be the design and construction of an underground train station, Barangaroo Sydney Metro Station, which NSW Premier Mike Baird has linked to an increase in gross developable floor space.
“The inclusion of a Sydney Metro station demands a bold design – we are inviting the world’s-best to deliver a project of global significance for Sydney,” Baird said.
In August 2014, five companies were shortlisted during a tender process for Central Barangaroo, but the recent incorporation of Barangaroo Sydney Metro Station sparked a fresh expressions of interest process.
The maximum amount of Central Barangaroo floor space available for development has more than doubled since 2010, when a limit of 59,225 square metres was proposed. In May 2014, the limit was raised to 120,000 square metres, and in the most recent announcement up to 150,000 square metres of “above-ground” developable floor space has been put forward.
The statement announcing the tender said bidders are encouraged, “to explore below-ground opportunities that make best use of the metro station,” and specifically used the term “above-ground” in relation to the 150,000 square metres of developable floor space. A representative from the Barangarooo Delivery Authority confirmed that further development, including retail, may be incorporated into the underground station.
Three hectares of the site will be retained for public use and 2.2 hectares will be available for development, which means that more than half of the space will be retained for the public domain. However, there are concerns that the increase in developable floor space will lead to high-density high-rise development.
The masterplan for Central Barangaroo by Skidmore Owings & Merrill and Andersen Hunter Horne was chosen in early 2013 after an expressions of interest process was undertaken. The masterplan features an additional section of Wulugul Walk, a 30-metre wide path that winds around the entire Barangaroo area, and a range of urban public spaces including an outdoor theatre, the Sydney Steps and a network of laneways.
The contentious 317-metre Crown Hotel tower that was shifted to a foreshore location in property developer Lend Lease’s revised concept plan for Sydney’s Barangaroo South, dubbed Modification 8, will sit adjacent to the open waterfront space in Central Barangaroo. The land the tower will be constructed on was originally supposed to be used for a public park, and the City of Sydney reacted angrily to the decision to move the project to that site and compensate for the loss of parkland in part by counting roads as open space.
“MOD 8 reduces the quality and quantity of public open space (by manipulating what is classed as public open space),” the council said.
The Central Barangaroo project will be completed by 2021.
To find out more about the tender process, click here.

