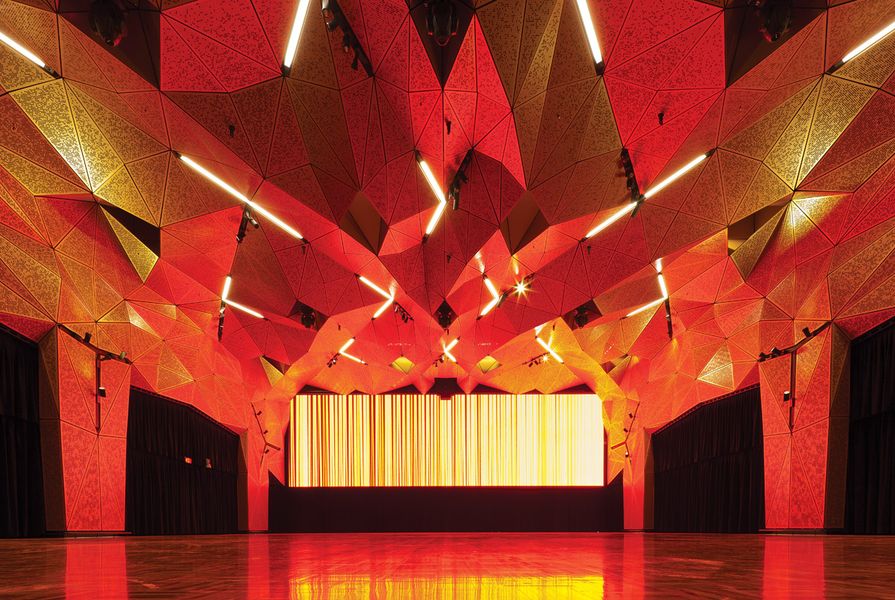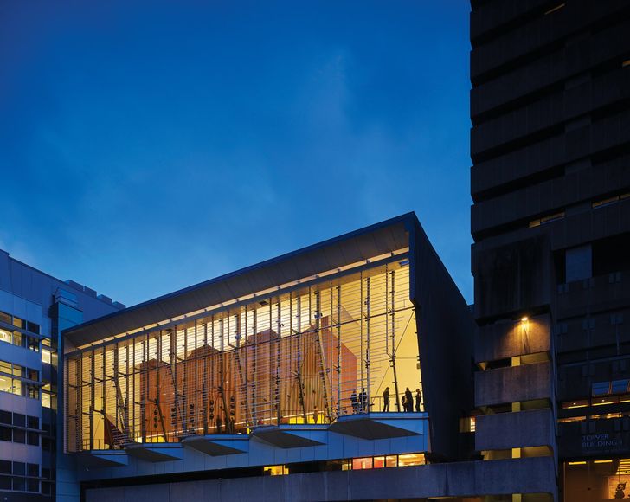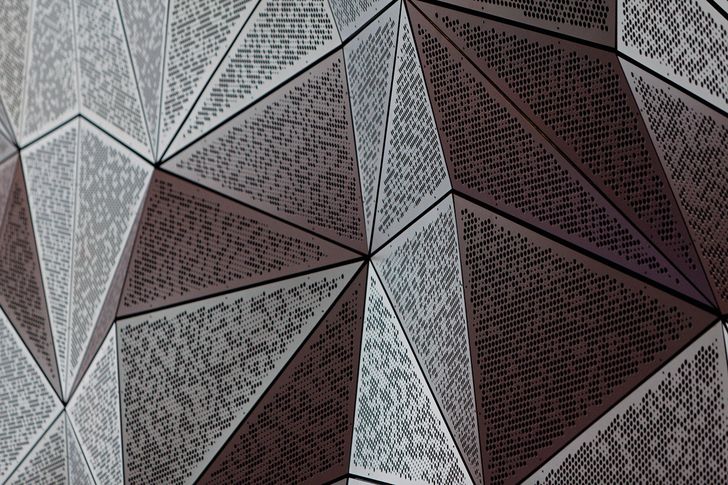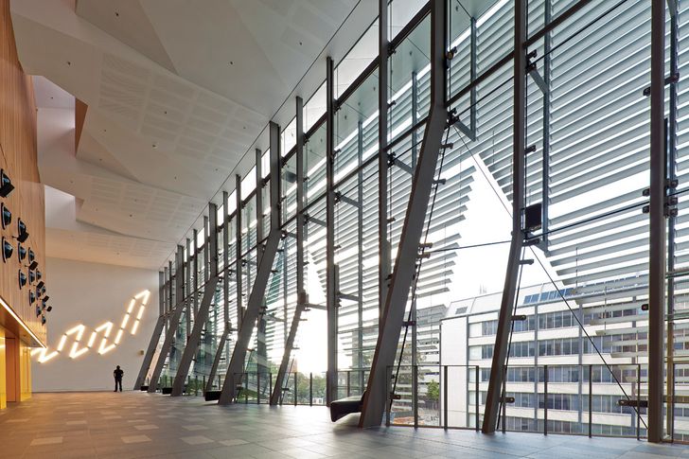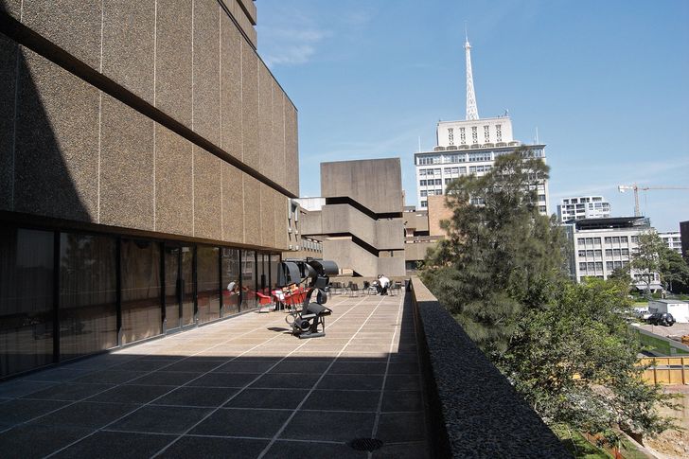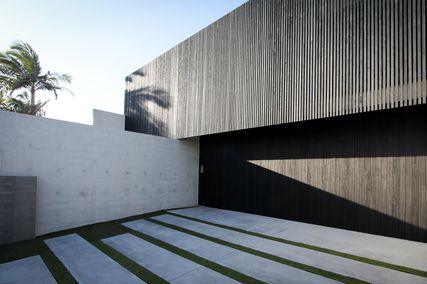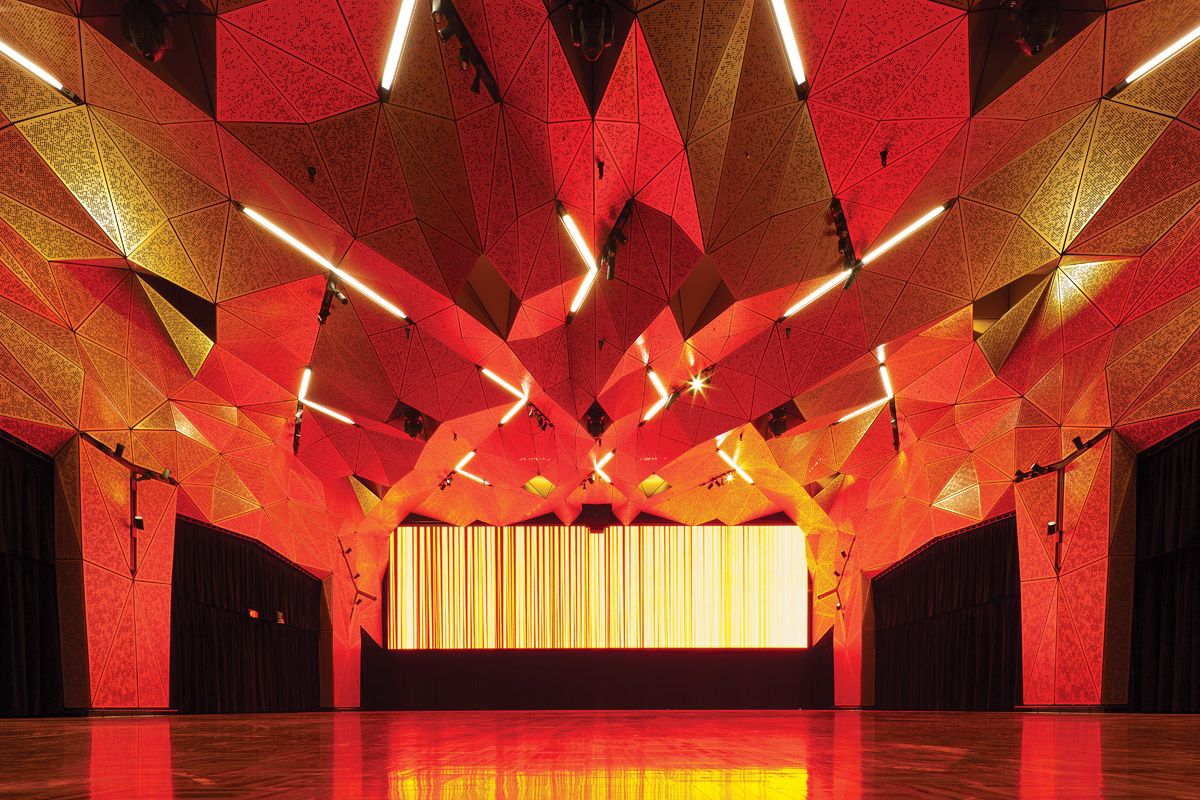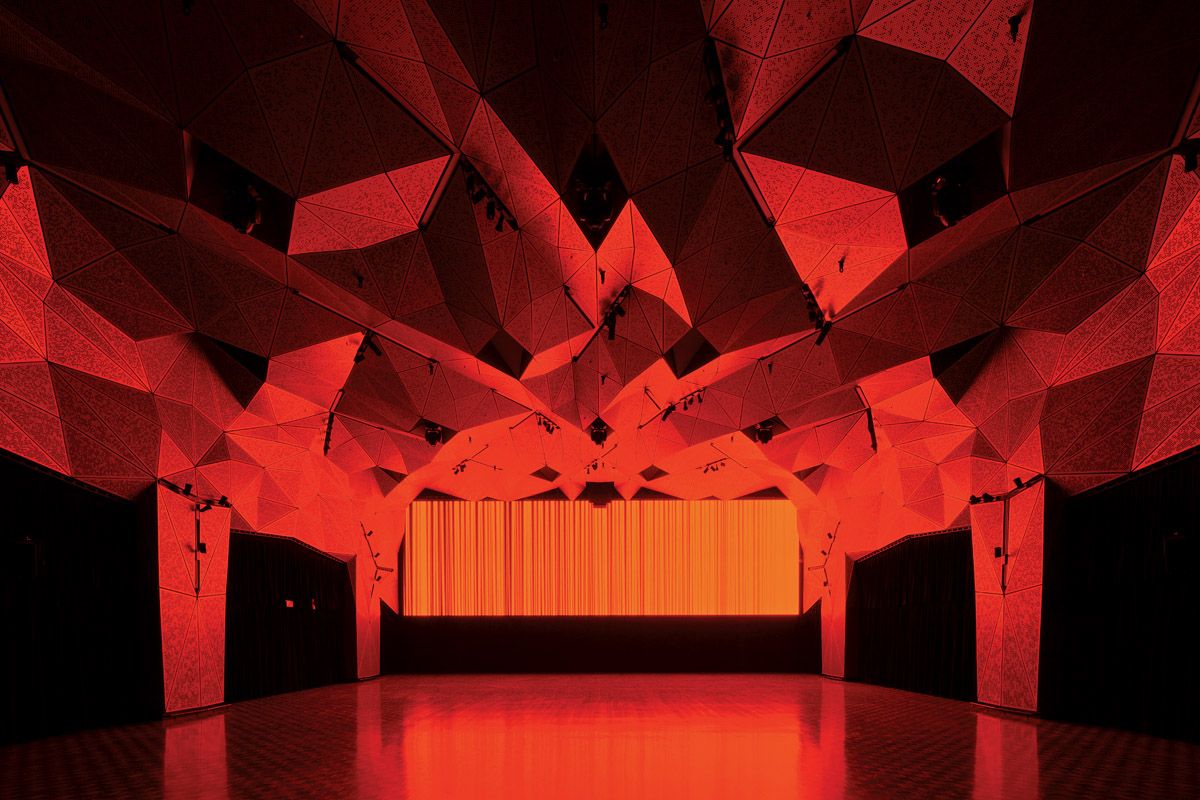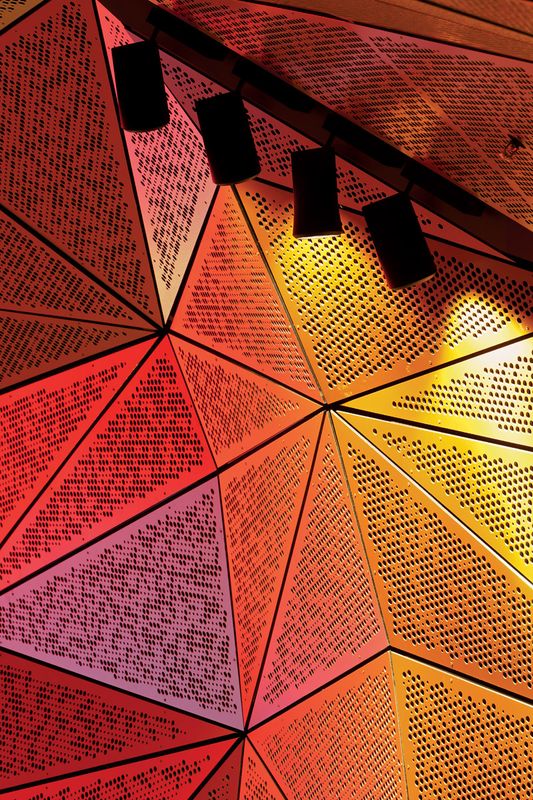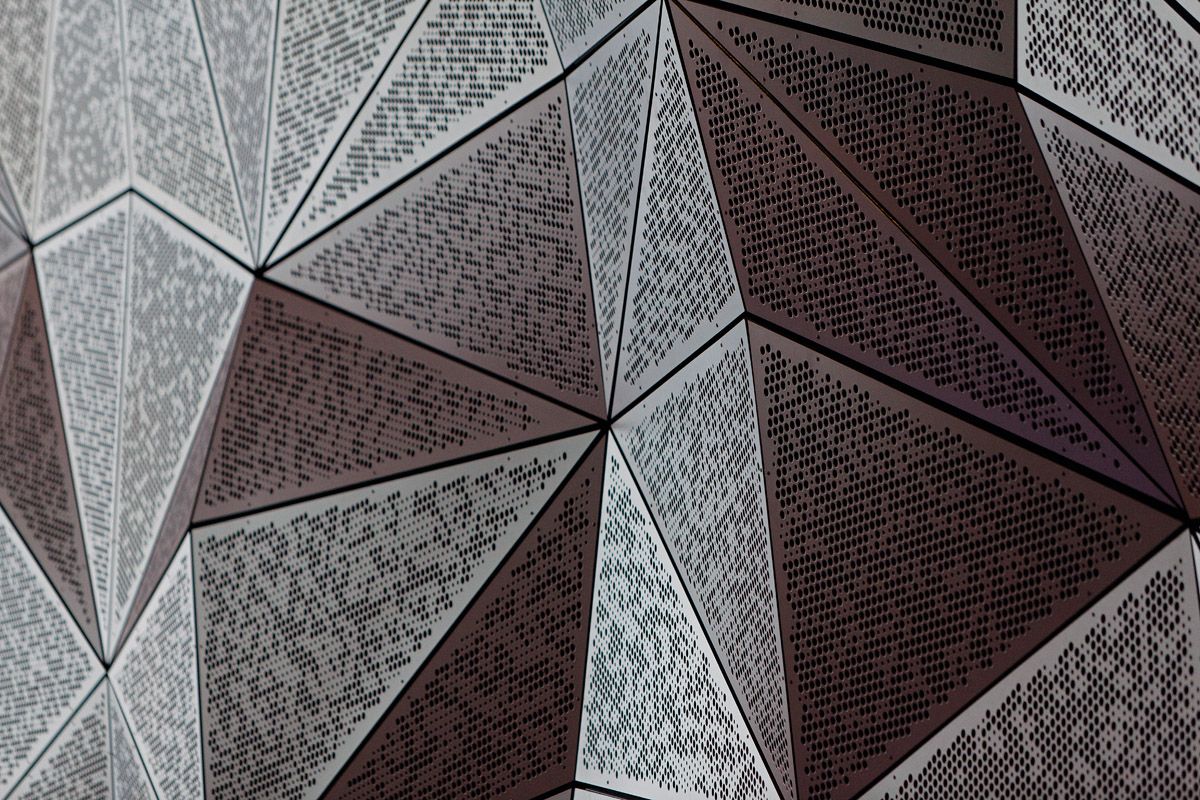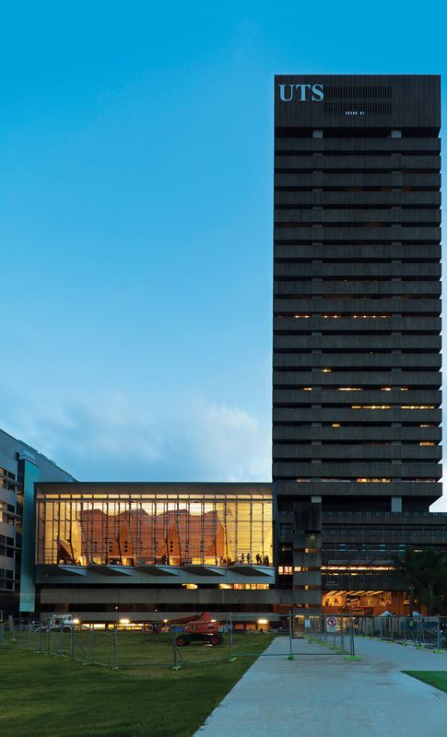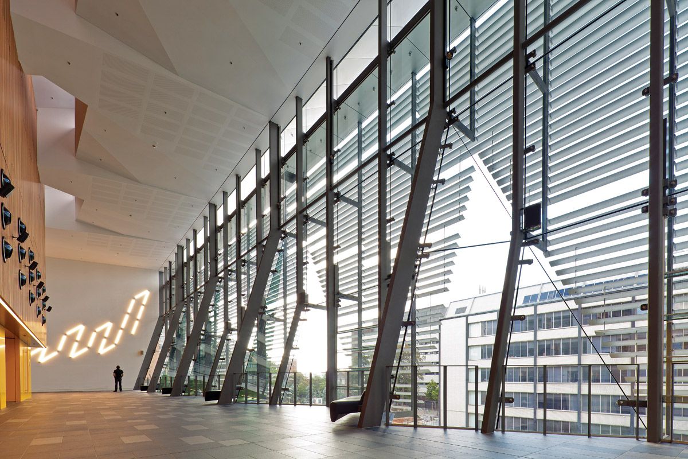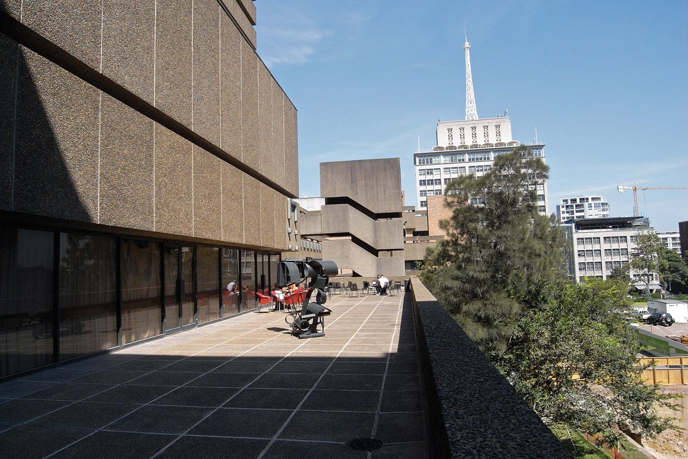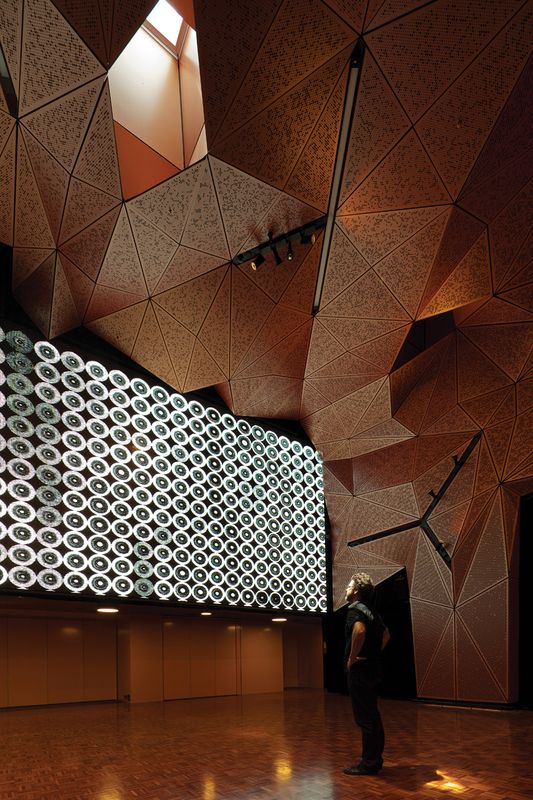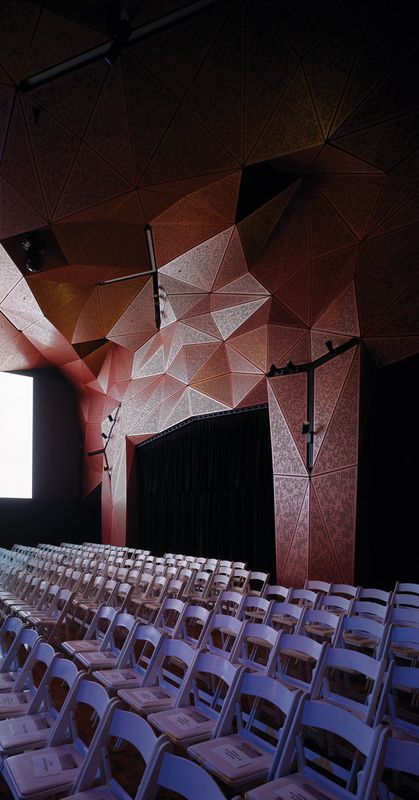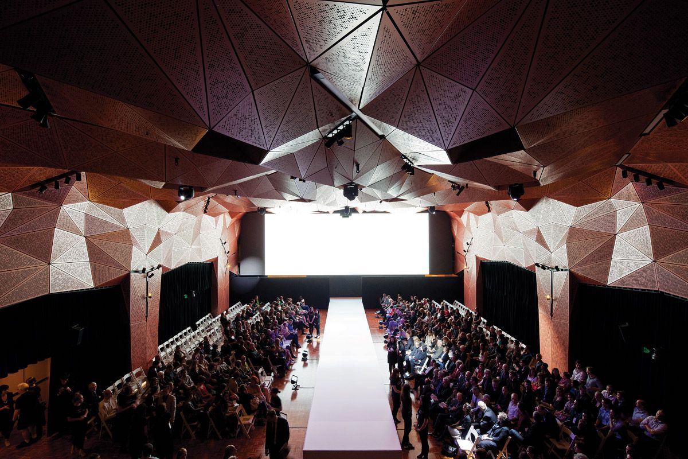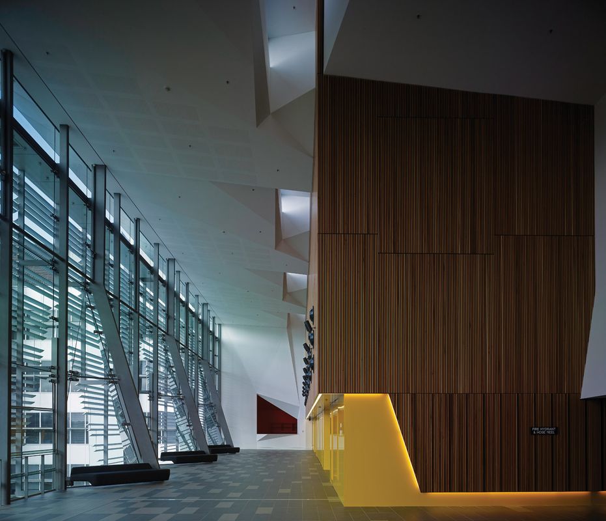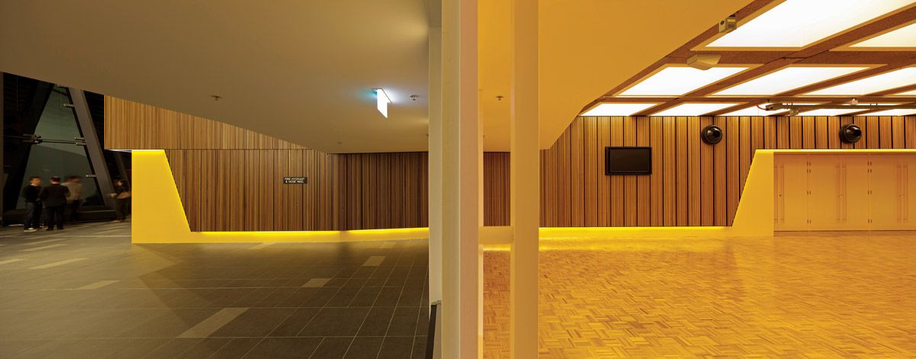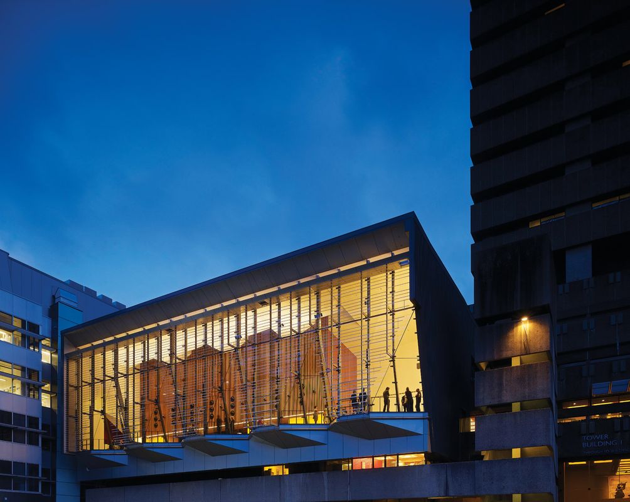The masterplan
The completion of the Great Hall as part of the University of Technology Sydney campus masterplan is not the largest or most expensive building planned for the new campus, but it is the most prominent to be completed to date. As the symbolic centre of the conspicuously urban and porous campus, the Great Hall by DRAW, with its intricate geometric mantle and lofty (contemporary gothic?) balcony space, encapsulates and projects the ambitions of a university that is twenty-five years old, and now coming into its own.
Consciously symbolizing the fusion of innovation, creativity, technology and contemporaneity – and as the backdrop to thousands of graduation photos every year – this modestly scaled project punches above its weight in terms of the symbolic burden of the university and its role in the $1 billion campus masterplan, in comparison to many of the larger capital spends. In this context the Great Hall acts as both a “proof of concept” and a forecast of a future campus with ambitions to be the creative and technological hub of Sydney and the Sydney south central creative crescent precinct, which runs from Surry Hills and Chippendale, linking down to Pyrmont through UTS and the Ultimo Pedestrian Network (UPN).
DRAW has suspended the strength of the podium’s brutalist framework to fashion a contemporary ceremonial space at the heart of UTS.
Image: Brett Boardman
The Great Hall anchors the masterplan as the centre of a pinwheel that spirals out from the tower, incorporating all the new building works for UTS. The pinwheel picks up in its vortex the completed sports hall, the Thomas Street science building project by Durbach Block Jaggers with BVN, the library relocation project with its robotic library book stack, and the Broadway podium extension and upgrade project by Lacoste and Stevenson with Daryl Jackson Robin Dyke. It then crosses Jones Street to include the Faculty of Engineering and IT on Broadway by Denton Corker Marshall, arcing around to student housing and the Design, Architecture and Building lab on Harris Street, where renovations are underway. Finally, yes, the pinwheel arrives down Harris Street at the Business School’s Dr Chau Chak Wing building, which is being designed by Gehry Partners.
This spiral overlays the creative crescent axis and has begun to notionally encompass the Frasers Property Carlton United Breweries development, including its most notable Jean Nouvel-designed Central Park development. On the park’s northern edge is Kensington Street, which is home to Queen Street Studio, Assemblage Space (a small gallery and independent digital fabrication studio) and the Kensington Street warehouse and pop-up gallery run by the School of Architecture. There is an ongoing conversation between UTS and Frasers about this space continuing to evolve and serve as a creative hub that externalizes the work and culture of the university – such as the last two installations of INDEX (the end-of-year show for the School of Architecture) – as an antithesis to the formality of typical campus life.
The Great Hall creates a central and ceremonial space at the University of Technology, Sydney. The alumni green in the foreground will form the roof of a new multipurpose sports hall.
Image: Brett Boardman
The Great Hall anchors the axis from Chippendale down to the Business School and on to the Toland / Shigeru Ban renovations at the Powerhouse Museum through the new UPN (which is being designed by Choi Ropiha Fighera and Aspect Studios), pinning this thoroughfare to the ceremonial centre of the campus. The two diagrams of the axis and the pinwheel activate a tension in the masterplan between integrated formal campus identity and porous urban contemporaneity.
In some ways, this is a project that, in Sydney, only a university could do. With a commitment to the precinct that has to span generations, the long-term and larger-thinking of the projects, as a group, allow for a higher degree of risk and consequent reward. DRAW and UTS knew this and have activated this potential wonderfully in the Great Hall, and in the process have challenged other institutional clients and developers to change their frame of reference, raise their expectations and look past the usual dross of “safe” design and short-horizon returns.
The architecture
The University of Technology, Sydney’s (UTS) complex urban setting is the most compelling characteristic of its campus. In an era where a refined campus environment is a highly marketable asset, this must be a challenging setting to manage. But while many institutions are actively cultivating the perfect sterility of a corporate business park in preference to the gritty equivocality of a city campus, recent work on UTS’s Great Hall shows an astute awareness of the value of this complexity.
The Great Hall is the university’s key ceremonial space, but it occupies an uncomfortable upper corner in the podium of UTS’s obdurate icon – the main tower building – which is a 1960s brutalist ensemble by the New South Wales Department of Public Works, attributed to Michael Dysart, who worked for the department at the time. While the architectural merit of the tower element is contested, the podium is regarded as an important late modern work. Rather than seek to build an entirely new structure, the university chose to refurbish the Great Hall in its original location – an excellent strategic decision that set up a challenging architectural question: How can a fragmentary intervention establish an emphatic ceremonial authority in the context of a domineering architectural host?
UTS awarded the works to young architectural firm DRAW in collaboration with the Kann Finch Group, which undertook technical reviews and specifications. Their entry to the invited competition demonstrated an intuitive understanding of how to genially spar with Dysart’s monolith – by implementing a deft shift in the reading of scale and structure. The original room contained a mid-level perimeter gallery, which compressed an already emphatically horizontal space. DRAW immediately excised this area from the room, using it for servicing and storage where possible, but most importantly slimming the room and banishing its superfluous datum. An overlaid triangulated mantle is the architectural device by which Dysart’s elements are erased, the scale shift is realized and the room is transformed.
A series of chevrons built into the surface of the mantle accommodates track and accent lighting.
Image: Brett Boardman
The mantle is skilfully conceived and executed. Its pleating subtly reinforces the ceremonial axis of the space and seamlessly incorporates contemporary lighting and air handling systems. A series of articulated chevrons accommodate track and accent lighting, while fully concealed supply-and-return air systems use the circular perforations and negative joints between the panels.
The perforated geometry of the Great Hall was developed with AR-MA via a detailed parametric model.
Image: Brett Boardman
While it was initially conceived as an integral copper shroud, a rigorous process of development and refinement saw the mantle evolve as a triangulated series of aluminium composite panels. The geometries were examined through a detailed parametric model constructed by AR-MA, at the request of the fabricators. Once the triangulated arrangement settled, various perforation patterns were scripted and run through the model with the aim of dissolving the surface and reinforcing the desired scale shifts. DRAW’s architectural judgement refined the arrangement, as informed by functional limits set by the service engineering team. Early in the process some form of standardization was explored. However, it became clear in working through the model that the required service penetrations and desired shifts in the moiré pattern prevented the development of a neat kit of parts, and that this was ultimately unnecessary. Among the most compelling images of the hall are those of the mantle under construction: a series of rudimentary plywood blades supporting the walls, suspended ceiling cleats and the seemingly random infilling of the pieces as they rolled off the production line in an order determined by the model to optimize material use during fabrication.
The “balcony room” presents a new glazed facade to the alumni green, anticipating its future potential as a focal civic space.
Image: Brett Boardman
In the competition for the design of the Great Hall, DRAW’s original brief proposed to co-opt a redundant external balcony to form an anteroom and informal function space to support the hall.
Image: Adam Russell
DRAW’s scheme included the option to extend the original brief by co-opting a redundant external balcony to form an anteroom and informal function space to support the hall. The university made funds available for these works and the new “balcony room” is slim and lofty and presents a new glazed facade to the alumni green, anticipating its future potential as a focal civic space. Four cranked steel columns spring from the original balcony structure, stealing additional floor area while supporting a high-level beam that suspends a secondary glazed structure with fine louvre blades. The decision to clearly articulate a hierarchical structure sets this facade in direct competition with the more forceful homogenous scale of Dysart’s brute structural ensemble; nonetheless, its fine pleats are a dramatic new presence on the internal elevation of the urban block.
The mantle artfully dodges such comparisons by fabricating a counterfeit structural reality. Skylights punched through the massive concrete roof structure lend the mantle a contrary weightlessness. DRAW even created two false columns to complete its nimble proportional translation. French architect Auguste Perret said: “Architecture is the art of making supports sing. And if the person who hides a column, pillar or any load-bearing part is making a mistake, the one who builds a false column is committing a crime.” But DRAW has proved that in the presence of a strident modernist master, crime pays. It has momentarily suspended the strength of the podium’s brutalist framework to fashion a contemporary ceremonial space of powerful delicacy.
Credits
- Project
- University of Technology, Sydney – Great Hall
- Architect
- DRAW
Chippendale, Sydney, NSW, Australia
- Project Team
- John de Manincor, Adam Russell, Sally Hsu, Fransciso Layson, Raffaello Rosselli, Nick Sargent, Christoph Steinbach, Leisa Tough, Zana Wright, Lorriane Yip, Ian Armstrong, Stephen Jamison, Iain Scott
- Consultants
-
Blank Role :: University of Technology, Sydney – Great Hall
Acoustic engineer Audio Systems Logic
Builder Lipman
Collaborating architect & planner Kann Finch Group
Cost planner Aquenta Consulting Sydney
Digital fabrication (mantle) Facade Innovations
Facade engineering Surface Design
Fire engineering Philip Chun & Associates
Hydraulic and fire services engineer Warren Smith Consulting Engineers
Kitchen consultant The Mack Group
Lighting Steensen Varming
Mechanical, electrical and environmental consultant Steensen Varming
PCA Blackett Maguire + Goldsmith
Structure SDA Structures
- Site Details
-
Location
Sydney,
NSW,
Australia
Site type Urban
- Project Details
-
Status
Built
Completion date 2011
Category Education, Public / cultural
Type Universities / colleges
- Client
-
Client name
University of Technology, Sydney
Website uts.edu.au
Source
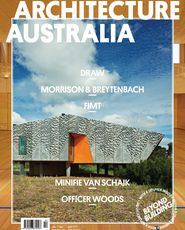
Project
Published online: 11 Jun 2012
Words:
Laura Harding,
Anthony Burke
Images:
Adam Russell,
Brett Boardman
Issue
Architecture Australia, March 2012

