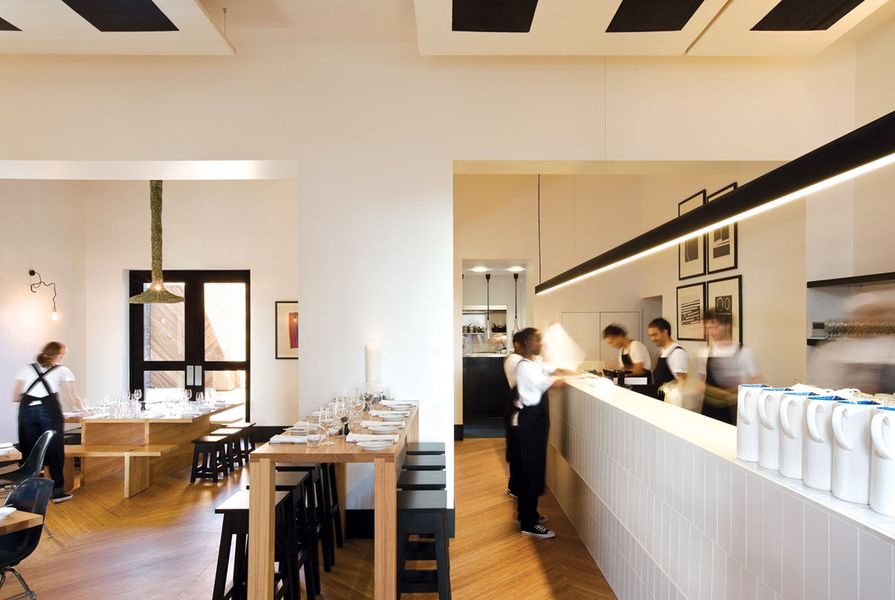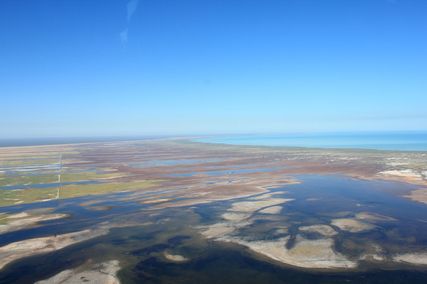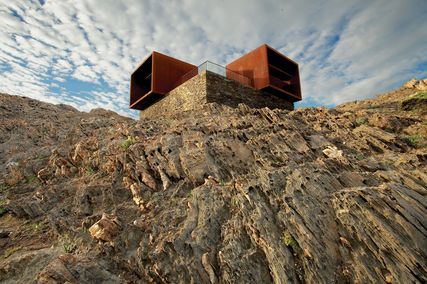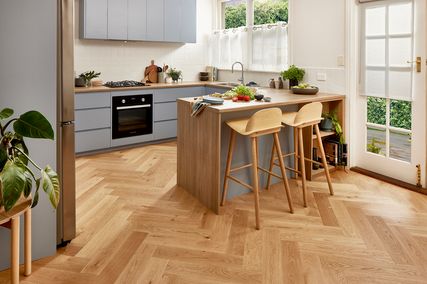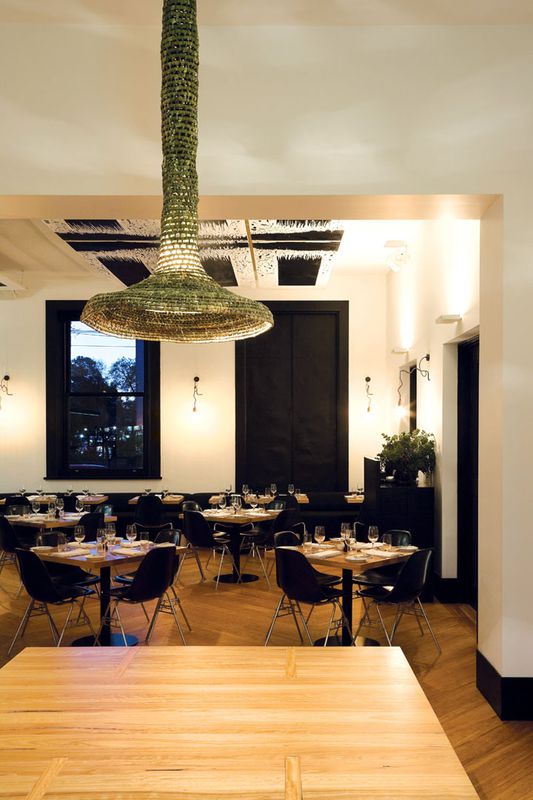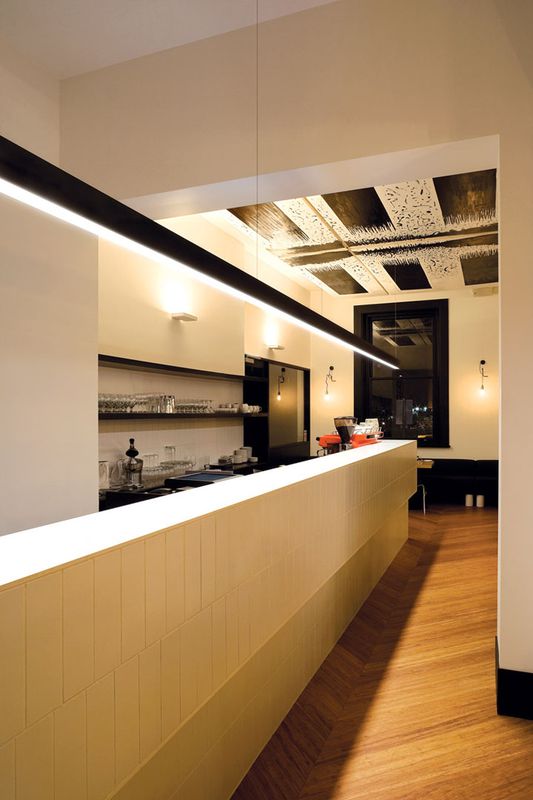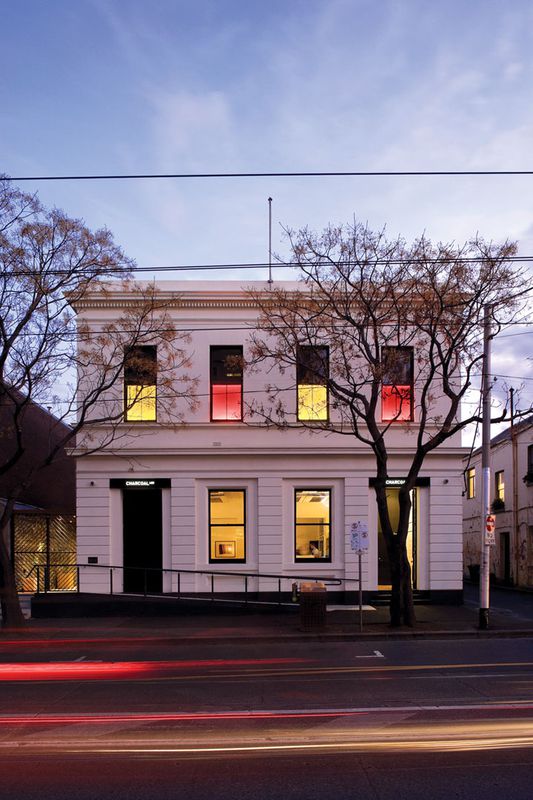Fitzroy’s history as a working-class suburb and the presence of the Atherton Gardens’ modernist social housing experiment has been overshadowed by the area’s recent gentrification, most dramatically manifested on Gertrude Street, which is now awash with fine restaurants, galleries, bookshops and fashion outlets. This is a great story of neighbourhood renewal. Or is it? As rents inevitably go up it is those on the edges of the mainstream who are displaced once again.
Designed for Mission Australia by Tandem Design Studio and Meme, Charcoal Lane cleverly splices the gentrification of the street with the powerful cultural history on which the restaurant is founded. Between 1973 and 1992 the building was home to the Aboriginal Health Service, which, as well as providing health services, was a surrogate community centre for the Fitzroy Aboriginal community. This same community adopted a street behind a nearby briquette factory as its place of congregation and home of revelry. Known as Charcoal Lane, it is from here the new restaurant takes its name.
The restaurant has a full bar and kitchen with outdoor seating – a rarity in Fitzroy. Upstairs is the apprentice kitchen, the raison d’être of the establishment, where young members of the Aboriginal community are trained in the fine culinary arts, graduating to the restaurant kitchen once they have reached a certain mastery. While the building served as a health service its bluestone walls were hidden behind the colours of the Aboriginal flag painted across the facade. The bluestone is now behind a fresh coat of eggshell white paint, but the building can also be savoured from the timber trellised courtyard and from the kitchen, where the exterior has been made interior by an extension to the building’s rear. The colours of the flag have been reinvented as lightboxes in the upstairs windows; what once seemed makeshift by its application through paint now seems interminably optimistic.
A cream object runs the length of the room, providing scale to the generously spaced tables of the main dining area. Behind it the waiters make finishing touches to the ingeniously conceived and immaculately prepared meals. The object might be mistaken for a bar but it has no stools. Its upper half is slightly offset from the lower, giving the sense that it is cheating gravity.
The grace of the bench and the artful suspended light fitting that mirrors its length intensify the beautifully strange sensation provoked by Gayle Maddigan’s paintings. Affixed to the ceiling, the artworks deliver a powerful urge to lie down on the floor of richly grained bamboo boards set in mirrored forty-five-degree sections. The choice of this repeated angled decoration, seen again in the courtyard screens and the lightboxes, is reminiscent of patterns seen in Indigenous art and 1970s Australian timber detailing. This pattern plays an important role in the character of the interior, making it more than mere functional elegance. This same happy collision occurs between the blank canvas of the walls and Volker Haug’s small but wildly sculptural lights.
“I am a survivor of Charcoal Lane,” sings Archie Roach in his 1999 song of the same name. The song romanticizes the people, the friends and the history of the now largely displaced Aboriginal cultures of Fitzroy but in doing so it acknowledges that these connections were made while trying to escape from a shared pain. Charcoal Lane, the restaurant, finds value in the same romance yet is a moment of great optimism
Credits
- Project
- Charcoal Lane
- Design practice
- Tandem Design Studio
- Project Team
- James Murray, Arianna Wilson, Bryan Cush, Megan Hounslow,
- Design practice
- Meme Design
Balaclava, Melbourne, Vic, Australia
- Consultants
-
Artists
Gayle Maddigan, Jennifer Mullet, Elaine Terrick
Builder Newton Manor Constructions Pty Ltd
Engineer Wood & Grieves Engineers Melbourne
Graphics and identity Studio Round
Hospitality specialist Chris Love
Lighting Volker Haug, Elaine Terrick
- Site Details
-
Location
136 Gertrude Street,
Fitzroy,
Melbourne,
Vic,
Australia
- Project Details
-
Status
Built
Category Hospitality, Interiors
- Client
-
Client name
Mission Australia
Source
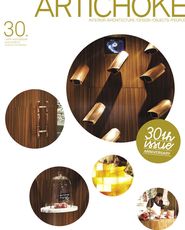
Report
Published online: 1 Mar 2010
Words:
Johan van Schaik
Images:
Guy Wilkinson
Issue
Artichoke, March 2010

