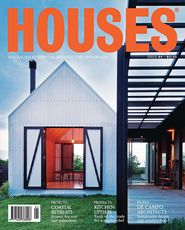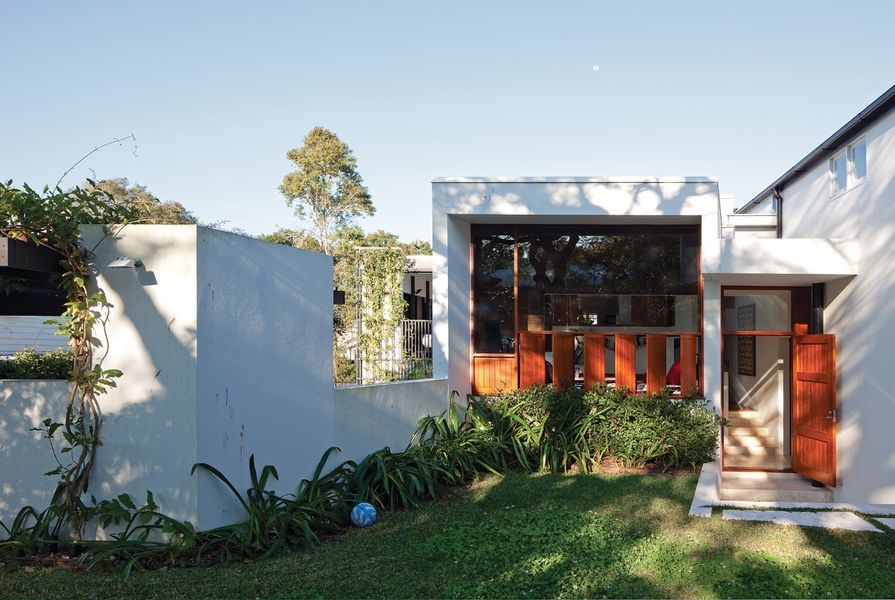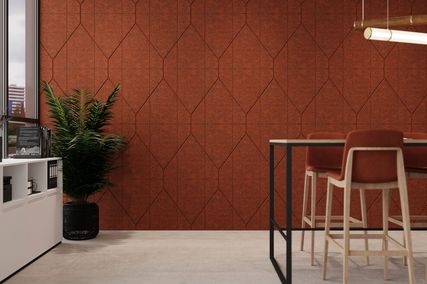Most architects are proud of how they influence and contribute to a site, and how their design reacts to topography, sunlight and their client’s brief. The Chelmer Pool House, while incorporating these design markers, is also strongly influenced by two retaining qualities: the original historic house and the surrounding green space. Architects Stuart Vokes and Aaron Peters, of Owen and Vokes, have proudly recognized and valued these influences.
The front porch connects the house with the “garden suburb” of Chelmer.
Image: Jon Linkins
The architects note that by acknowledging the importance of the home’s history and its expansive yard, the essence of the property has been preserved. In doing so, the architects have retained a crucial piece of the “garden suburb” of Chelmer, traditionally an area of expansive lawns and historic tree-lined avenues. The history of the property and its garden may be obvious points of design inspiration, but in many examples dotted about the city of Brisbane these factors are not deemed important. Too often a garden is replaced with floor space, and the history and narrative are manipulated to a point where they no longer retain any historic value.
The original Queenslander house, built around 1900, has been restored.
Image: Jon Linkins
Building from new, and reinterpreting the past, are more common design approaches in Brisbane than a sustainable and reusable equivalent that respects the original house and garden. The Chelmer Pool House is an example of this respect. The original house, a Queenslander built at the turn of the century, has not been manipulated to any great extent: it has not been raised, the verandah has been reactivated and valued, and the central corridor that divided the original structure continues to act as a central conduit. As a result, the home has retained its graceful presence in a suburb that prides itself on its lawns and its heritage.
The swimming pool is a focal point of the house and can be viewed from the kitchen, the small sitting room and an internal balcony.
Image: Jon Linkins
While the original house has, to some degree, helped to mould Owen and Vokes’s design, it is the garden that has held most sway over the architects. Stuart and Aaron believe that their addition to the property has merged the garden and the house, blurring the boundaries between them. The melding of the internal with the external is evident in a number of examples. The swimming pool, in a garden area separated from the backyard by a rendered wall, can be viewed from the kitchen, the small sitting room and an internal balcony. The light hitting the pool on a summer’s day dapples much of the internal structure, due to its proximity to the inner sanctum of the house. A long stretch of window with wooden louvres further blurs the distinction between the outdoor swimming area and the family room.
The sitting room is flanked by a small alcove known as the Peninsula Room. The interior mood is tempered by the view of the pool and garden.
Image: Jon Linkins
It is the room closest to the back garden that best represents the architect’s attempt at an opaque delineation between green space and house. Dubbed the Peninsula Room, this three-sided alcove opens onto the garden through a series of long wooden louvres. This is also the last room in a series of descending spaces, which starts with the original tongue-and-groove rooms at the front of the house and ends at this small contemporary alcove. The front door, located in the original house, sits on stilts some distance above the ground, while the back door and the adjacent Peninsula Room are at ground level, embracing the earth and the garden.
Sitting in the Peninsula Room is akin to wandering through an arbour or relaxing in a shaded glasshouse, where the view of the garden tempers the mood of an individual as they relax. This is also true of the adjacent family room. These spaces were designed to direct attention away from the interior, allowing the stretch of green space to reach inside. As if in a bird hide, the observer is drawn to the outside world without leaving the internal comfort of the room.
Retaining green space was important in contributing to the fabric of the surrounding “garden suburb.”
Image: Jon Linkins
Relying on the history and the green space of the property has meant that Owen and Vokes’s addition to the site has contributed to the fabric of the surrounding suburb. As Stuart and Aaron note, the Chelmer Pool House attempts to fulfil a client’s requests while also creating a reference point in the area for other prospective developers. The architects believe that if the heritage and the green space are deemed important, then a suburb can retain its charm and charisma while simultaneously allowing development to occur. The Chelmer Pool House highlights these opportunities, merging history with the present, and stressing the importance of a yard, trees and grass. These are fundamental opportunities that can often be overlooked in an ever-expanding city.
Products and materials
- Roofing
- BlueScope Custom Orb in Zincalume steel.
- External walls
- Masonry, rendered and painted.
- Internal walls
- Painted plasterboard, framed and lined; spotted gum shiplap cladding, framed and lined.
- Windows & doors
- Allkind Joinery and Glass custom timber, painted.
- Flooring
- Spotted gum solid timber with clear polyurethane finish.
- Lighting
- George Nelson Bubble Lamp and Artek pendants.
- Kitchen
- Miele appliances; Carrara marble benchtop with honed finish; Blum hardware; doors and drawers painted in satin.
- Bathroom
- Duravit handbasin and toilet in porcelain; Dornbracht tapware in polished chrome; travertine floors, filled and sealed; wall tiles in white gloss.
- Other
- Owen and Vokes custom built-in furniture.
Credits
- Project
- Chelmer Pool House
- Architect
- Owen and Vokes
- Project Team
- Paul Owen, Stuart Vokes, Aaron Peters, Jared Bird, Dylan O’Brien
- Consultants
-
Engineer
Neil McKenzie and Associates
Furniture and decor Coop Creative
Hydraulics H Design
Landscaping Arbour Essence
- Site Details
-
Location
Chelmer,
Brisbane,
Qld,
Australia
Site type Suburban
Site area 814 m2
Building area 225 m2
- Project Details
-
Status
Built
Completion date 2009
Design, documentation 12 months
Construction 12 months
Category Residential
Type New houses
Source

Project
Published online: 26 May 2012
Words:
Kirril Shields
Images:
Jon Linkins
Issue
Houses, February 2012

























