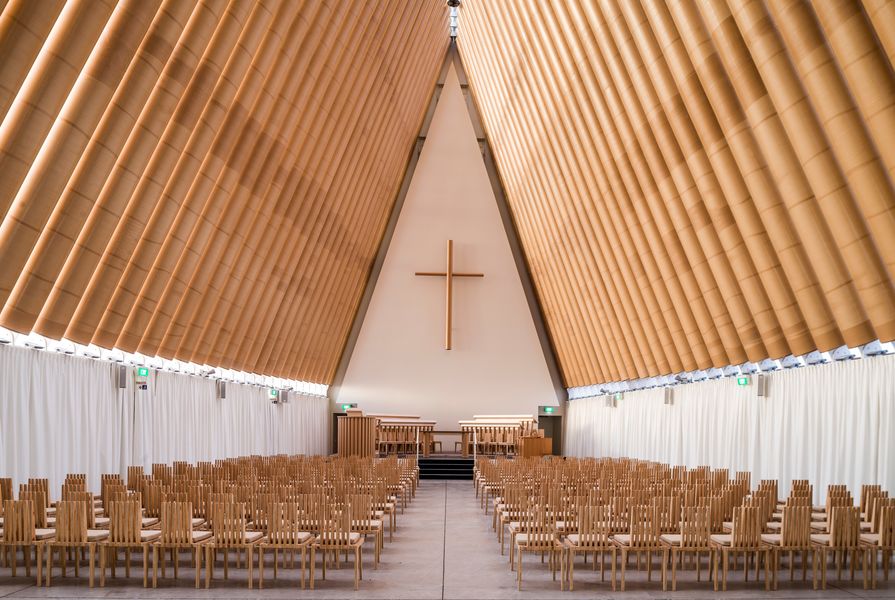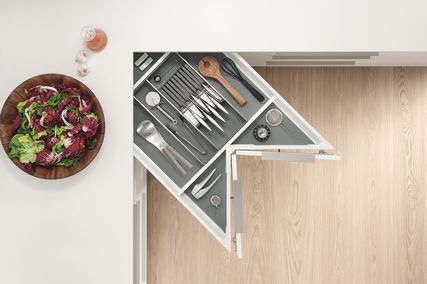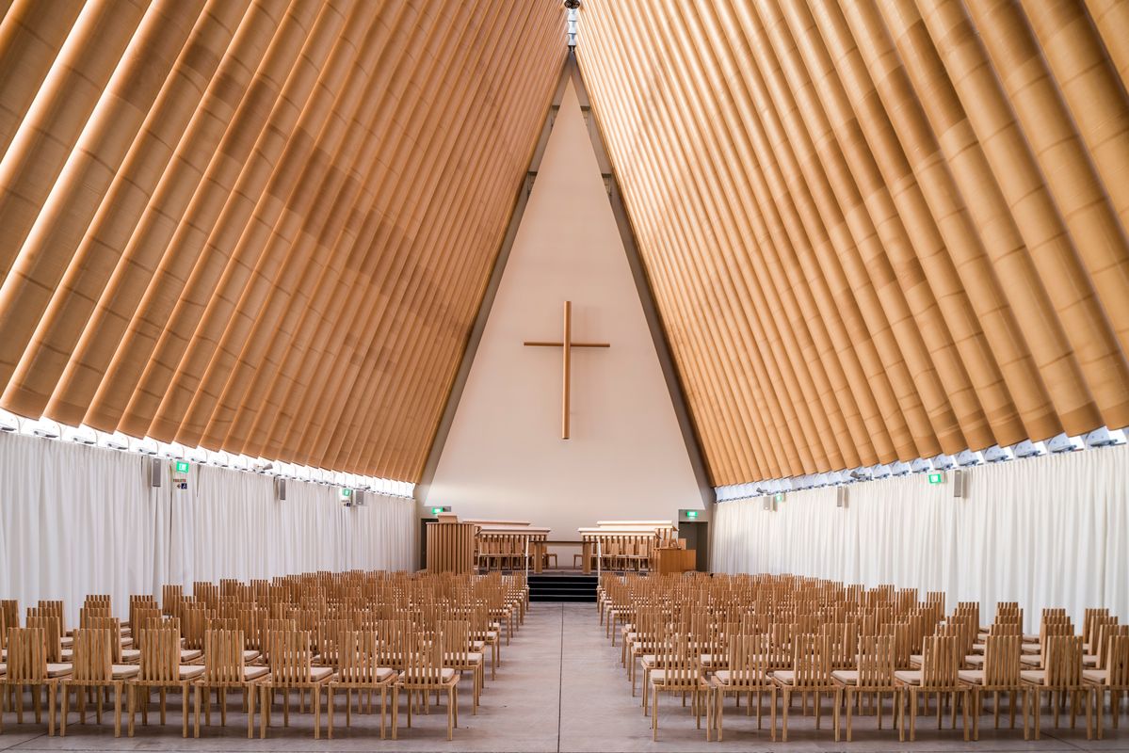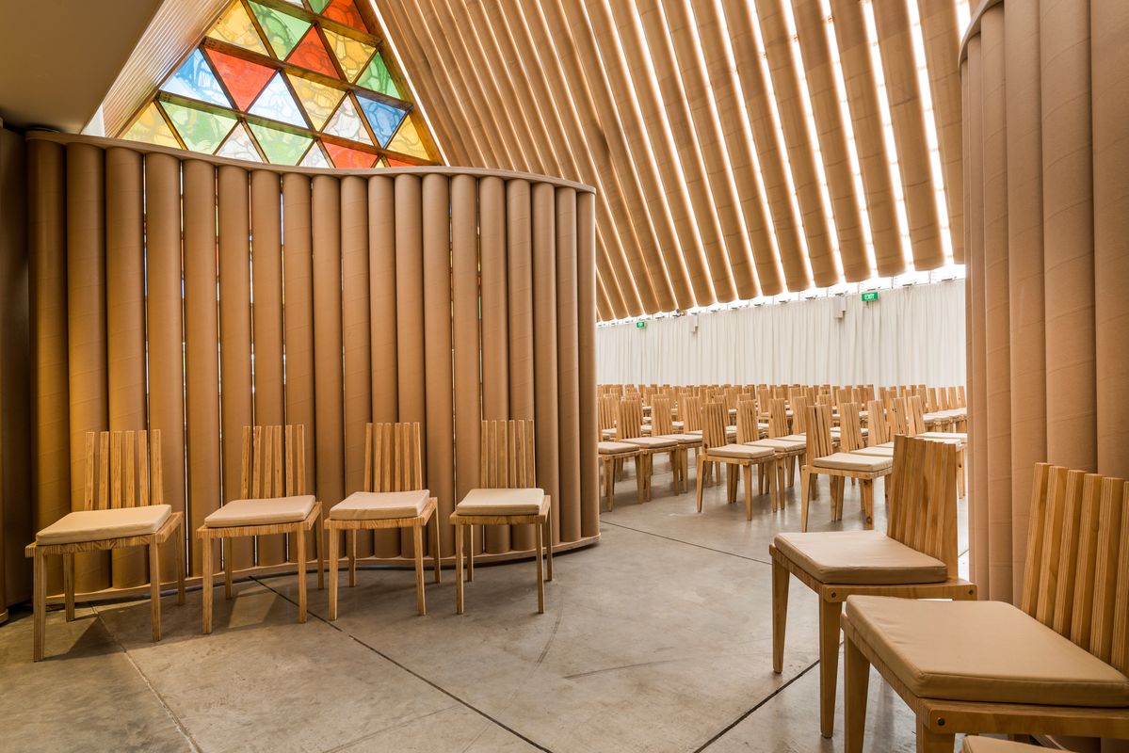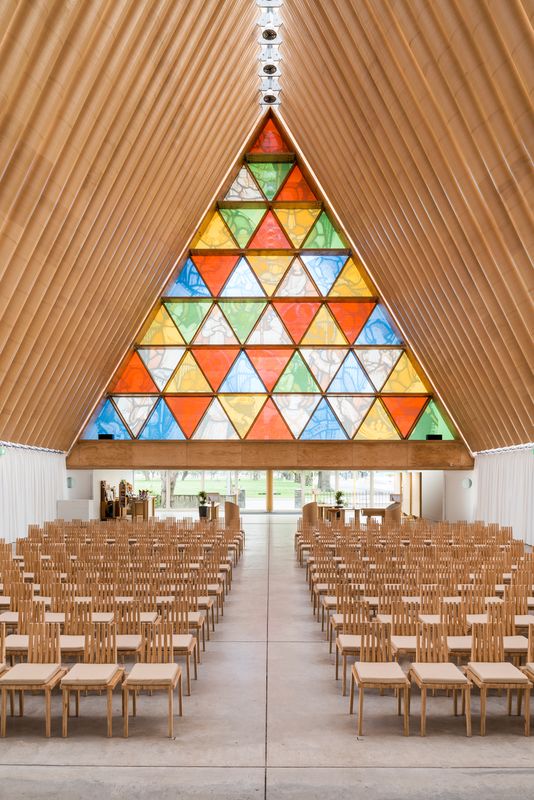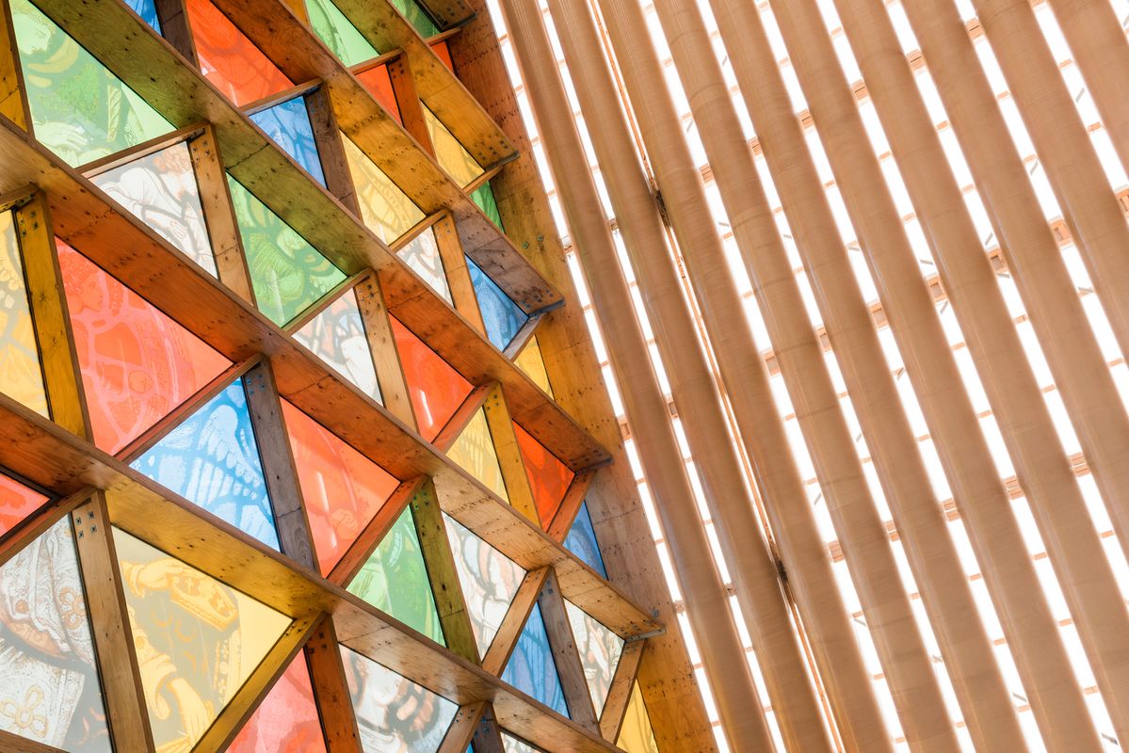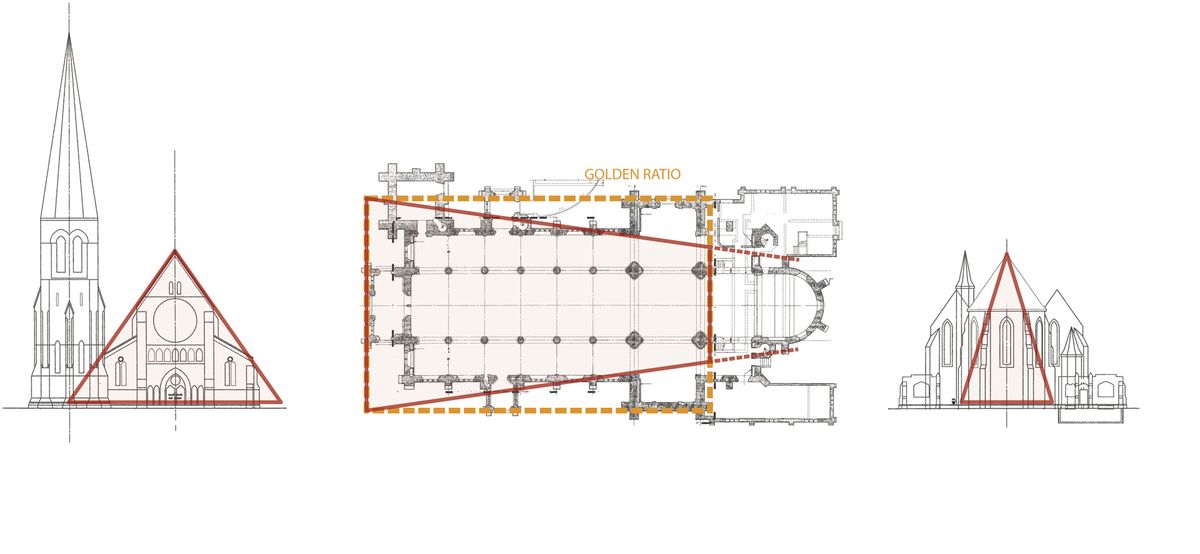Almost every New Zealander will be aware of the project colloquially known as the “Cardboard” Cathedral. Shigeru Ban is the biggest name in international architecture to work in New Zealand for a generation, arguably ever. Acclaimed for his innovative and environmentally conscious use of paper tubes as an architectural material, and his work in disaster situations around the globe, he was invited to Christchurch to design a building that would be a temporary home for the Anglican Cathedral congregation, as well as provide a venue for concerts, exhibitions and other civic events.
After numerous delays, caused by securing a site for the project, consents and the sourcing of materials, the building is at last approaching completion. The project also became enmeshed in the high-profile court cases surrounding the rebuilding (or otherwise) of the Cathedral on the Square, which had the effect of undercutting the project’s funding from the Cathedral’s insurance pay-out.
Aside from the new rugby stadium (gotta love Canterbury priorities), Ban’s Cathedral will be the first civic building completed as part of Christchurch’s post-’quake reconstruction. The project has generated ongoing attention, in both the architectural and mainstream media, and intense public interest. Even during its construction, the Cathedral organisation began posting guides on the footpath around the construction site to explain the building to the constant stream of camera-toting visitors.
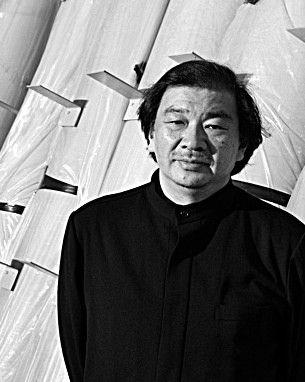
Architect Shigeru Ban.
Image: Bridgit Anderson
Andrew Barrie: Your design is based on a system of proportions derived from the original Christchurch Cathedral. Why?
Shigeru Ban: I sketched the design on the day of my first visit to Christchurch. I wanted to make an A-frame structure because it’s the easiest and most economical way of building. But, while maintaining the length of the sides, I wanted to change the angle of the triangles from equilateral to something steeper, which means the plan becomes a trapezoid. That was all I had decided (in that first sketch). So I asked my assistant Yoshie (Narimatsu) to study the plan and elevation of the original Cathedral to find dimensions for the two triangles – the front and rear elevations of my building – and the angles for the trapezoidal plan. She analysed the drawings of the original Cathedral to determine all those dimensions.
AB: Did you think that a connection between old and new would help people accept your unusual shape?
SB: Well, many people connected my design with Maori meeting house structures. That wasn’t my intention but it was some people’s interpretation. They saw my design as somehow relating to New Zealand’s architectural history, but it was by accident. But we explained that the geometry of the new building was derived from the original Cathedral – whether or not people recognise the connection consciously, we think that people inside the new building will somehow feel comfortable.
AB: The building was originally intended to last just 10 years and then be moved to some other site. It has now become permanent. Did you want to retain the feeling of the building being temporary or provisional?
SB: For me, there is no difference between temporary and permanent. I think this building will probably be there forever; however, it was important to me to keep a kind of temporary quality. I don’t want to waste money, so everything has to be very simple. The quality of the building doesn’t depend on the quality of the materials. It depends on the quality of the space that is created by volume, light and shadow.
AB: The building’s entire outer skin is translucent polycarbonate. What are your expectations for the way natural light behaves in the interior?
SB: The most important thing is natural light coming through the spaces between the tubes, and also through the rose window.
AB: This will create a changing atmosphere through the day…
SB: For me, this is one of the most exciting things. I cannot yet imagine it. I have a precise understanding of the space but not of the quality of the light.
AB: This project has become tangled up in legal wrangles about the Cathedral in the Square, specifically regarding the use of the insurance pay-out. Is funding always a problem for post-disaster projects?
SB: Well, not a problem… but it’s always difficult. The important thing for me is that I never wait until all the funding is in place to start a project. Always, I start first and then, during the design and construction, keep searching out the funds. If you wait until the funding is ready, any emergency project will be too late. Also, once something is happening, it becomes easier to gather funding.
AB: It must be a nerve-wracking process.
Reverend Craig Dixon: Not really. The funding is important but, if the project has value, then funding will come. I tend to agree with Shigeru – you’ve just got to do it. If it’s the right thing to be doing, it’ll work out in the end. The trouble is that not everyone sees it quite like that so it’s a matter of trying to find the people who do. They’re there, but finding them is sometimes a bit hard.
SB: Even with the Church in Kobe, I promised the priest that I would find all the funding and the volunteers for the project but, by the end of the construction, we’d gathered only 80 per cent of the funding necessary. However, the priest was very happy. He was expecting that a building made from cardboard would be a bit flimsy and was surprised the result was so good. So he decided to provide this missing 20 per cent.
AB: The Paper Church, built following the Kobe ’quake in 1995, was your first ‘emergency architecture’ project. Now you’re doing a cathedral. Do churches make good clients?
SB: This is my second post-disaster church, and we also built a permanent building to replace the Paper Church in Kobe. Honestly, Craig and the Christchurch clients have been very easy to deal with. A new book about my work has just come out and includes interviews with my former clients. One of them was the priest from Kobe – he’s still complaining about how difficult building that original Paper Church was…
AB: Like many of your projects, the Cathedral required solving some serious technical challenges. How important are such challenges in your work?
SB: I’m always looking for technical challenges to move me on, step by step. It’s nothing radical: just developing my previous ideas a little further each time. I’m not interested in making trendy shapes. My designs naturally emerge from solving some problem or dealing with some condition or developing some technology – its not just making a form. I’m interested in materials that have limitations. For me, it’s interesting to work with some humble material to find out what can be done to take advantage of its weaknesses or limitations. If you design a building made from steel, you can do anything. You create the structure, add some cladding, and you can produce any shape. But once you start doing that, it’s like a drug.
You want to take stronger and stronger drugs. There is no limitation. I’m not interested in such freedom. I’m looking for limitations and for ways to take advantage of these limitations.
AB: Do you have ideas for the future development of your paper tubes structures?
SB: No. Not unless I have a new problem to solve…
[Editors’ note: This article was updated on Tuesday 8 November 2016 with new images of the completed cathedral.]
Credits
- Project
- Cardboard Cathedral
- Design architect
-
Shigeru Ban Architects
Tokyo, Japan
- Project Team
- Shigeru Ban Architects: Shigeru Ban, Yoshie Narimatsu; Warren and Mahoney Architects: Peter Marshall, Eugene Coleman, Andrew Wade, Eoin Hudson
- Consultants
-
Architectural associate
Warren and Mahoney
Contractor Naylor Love Construction - Canterbury
Electrical engineer Powell Fenwick Consultants
Fire consultant Holmes Fire and Safety
Geotechnical consultants Aurecon
Hydraulic engineer Site Solutions
Landscape Boffa Miskell - Christchurch
Mechanical engineer Powell Fenwick Consultants
Planning consultant Beca
Project manager Beca
Structural engineer Holmes Consulting Group
- Site Details
-
Location
Christchurch,
New Zealand
Site area 2500 m2
Building area 750 m2
- Project Details
-
Status
Under Construction
Type Religious
- Client
-
Client name
The Church Property Trustees
Source
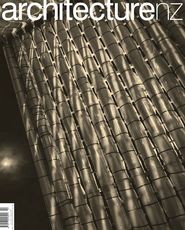
People
Published online: 18 Jul 2013
Words:
Andrew Barrie
Images:
Bridgit Anderson,
Stephen Goodenough
Issue
Architecture New Zealand, May 2013

