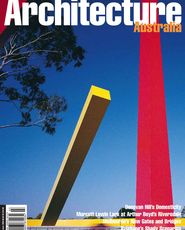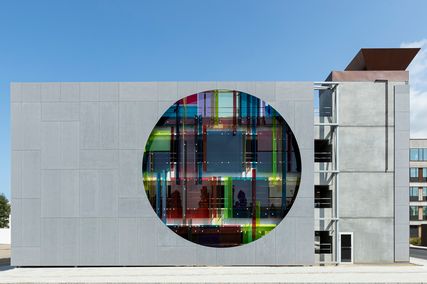|
The urban identity of Brisbane is closely bound to the relationship between the city and its river, which provides continuity to the disparate public spaces and buildings along its banks. Historically, the river provided a unifying setting for the government and legal precinct that now extends from Parliament House along William Street to the Commonwealth Law Courts on North Quay. The relationship between the State Government buildings and the river was once functional, as in the location of the first Government Stores, and later ceremonial, as government facilities took pride of place along the high bank that formed the spine of the peninsula of the city centre.
This crucial visual and physical relationship was severed by construction of the Riverside Expressway. The land beside and under the expressway was effectively blighted and removed from the life of the city; an excision reinforced by government clearing of sites kept vacant for future development.
The Neville Bonner Building is the first major government building to be constructed on this difficult remnant. It provides 25,000 sq metres of office space and occupies a challenging territory bounded by the expressway and the off-ramp to Margaret Street. The site straddles a cross fall of nine metres from William Street above to Queens Wharf road below. Expansive views to the river and the D’Aguilar range are compromised by the heat and glare of the western sun and the visual intrusion of the expressway, together with the noise and fumes of its traffic.
Partly because of the difficulties of the site and the lack of a clear urban structure for the precinct, the government selected a design through a limited competition. The winning scheme, submitted by Davenport Campbell with Donovan Hill and Powell Dods Thorpe, had the virtues of simplicity, clarity of organization and a strong relationship between the public and private realms. It also responded thoughtfully to dilemmas surrounding the expression and representation of government in contemporary society.
As the business of government has come to be modelled extensively on business practice, what are the expectations and responsibilities of the architecture of government buildings today? How should the public role and relevance of government be expressed, if at all? Public amenity and civic pride are no longer overriding concerns when projects are governed by political realism and economic rationalism. Budgets for government buildings are driven by commercial benchmarks, and construction contracts are structured to minimise risk rather than to maximise quality. In many ways the clerical, administrative and bureaucratic functions to be housed are similar to those of private corporations, so why and how should government offices differ from the standards that meet commercial needs? The design of the Neville Bonner Building addresses these issues clearly and imaginatively. It asserts itself as a significant public building through the organization of public and private space, the articulation of its surface, scale and form and the orchestration of arrival and entry. Seen from across the river, its horizontal form and layered elevation relate well to the arcaded facades of nearby historical buildings and complement more recent neighbours through material, texture and colour.
The arrangement of the accommodation is terse in its simplicity, with the office spaces divided into two approximately equivalent blocks linked in plan and section by the atrium of the foyer and separated by the service core. The two blocks step across the diagonal of the site to form north and south courtyards in the remaining quadrants. This strategy diminishes the bulk of the building by stepping back from the street on one side and from the expressway on the other. A generous public territory is created by the cascading terraces of the courtyard to William Street and by the garden planted with hoop pines that banks down to the Queens Wharf Road.
The William Street entry is enhanced in scale and stature by a portico that reads as a secondary building in the streetscape by claiming the space created by the building’s setback. The portico provides a vantage point to view across the river and down into the terraced northern court. The exaggerated cantilever of its roof emphasizes and shelters the ramped approach to the entry, defines the street edge and frames the space of the court. The courtyard was intended to provide a route down to the river and is accessible from street level. Although this route is yet to be completed, the possibility is there to provide a link to the adjacent Primary Industries Building and its site. The two elevations to the court are in extreme contrast to the lines of the horizontal mesh louvres that shield the offices, set against the flanking wall that encloses the foyer atrium.
The potentially forbidding scale of this wall has been overcome by a variety of means. Stamped with construction joints, overlaid with the sandstone cladding of the plinth, pierced with an array of large and small openings and penetrated by glass bays, this elevation directly expresses the scale of the space enclosed and the significance of the role of the building. It is draped with a sculptural cylinder of metal net by Barbara Heath and frames and reveals the works of other Queensland artists including Gwyn Hanssen Pigott and Yenda Carson. These works arose from collaboration between the architects and artists and paved the way for Queensland’s recently introduced public art policy, which reserves two percent of government public works budgets for art installations.
The entry space rises through three floors and is animated by the stepped balconies and ceilings of the floors above. The north-east orientation and the arrangement of openings and artworks in the northern wall contribute to the generosity and composure of the space. Views are offered back to the approach bridge/ramp, to the portico and down into the terraced courtyard. This is a public room of significant presence that firmly establishes the stature of the building without resort to intimidating grandeur or ostentatious materials.
The simplicity of the planning is masked by the complexity and staccato tactility of the elevations, which are enlivened by an interplay between the inner layer of glass cladding and suspended external screens of precast concrete panels and metal mesh blades. The concrete panels are shaped to minimise solar penetration and to maximise views, whilst their mass provides some acoustic attenuation along the expressway. Their skewed geometry allows different configurations to suit the different needs of the street and river elevations. Along William Street, they are drawn together to create a relatively opaque surface broken into large planes to match the scale of the streetscape. Facing the river, a more open, serried pattern creates a strong visual dynamic; especially when seen from the expressway. Although the interplays of the cladding elements claim attention, it is the composition and silhouette of the building that are arresting. Despite the homogeneity of the functions housed, the building is overtly articulated with each surface marked, modulated, overlaid or penetrated to create a different and distinctive elevation for each orientation. The form reads as if it were made of thin planes propped against one other rather than being ordered by a conventional, gridded frame. Corners are turned to link the various faces and edges with large bays formed to the north and south of the westernmost block to capture and emphasize striking views along the river. The shear walls to the north and south are stamped with a pattern drawn from the geometry of the precast panels to mask variations in the concrete pours and to animate the surfaces with light and shade during the day. Applied metal fins further enrich this embellishment. These in-situ planes turn back to reveal the slope of the roof, separated from the screen blades below by the gash of top floor glazing.
The manipulation of the form and surface of otherwise pragmatic elements and prosaic materials recalls the vitality of James Birrell’s best Queensland work and echoes something of the idiosyncratic extension to the old State Library nearby. Brisbane has often experienced a tension between the city and state spheres of government, yet it is hard to discern what could have caused the Brisbane Lord Mayor, Jim Soorley, to describe the Neville Bonner Building as “ugly”—except unfamiliarity with the language of composition employed. This will be eased by time and the merit of the building as an outstanding addition to the government precinct will come to be understood. Its design combines a deft control of form and space with originality and architectural intelligence to create a public building and related spaces that establish a new and demanding standard to be met by future government developments. It has responded directly and imaginatively to the potential of its site, to the sensuality of the subtropical climate of Brisbane and to the lineage of fine buildings built for the State Government in the past. More than this, it embodies coherent urban design principles that, if employed on adjacent sites, could reclaim and energize this lost edge of the city centre to create a vibrant and enjoyable extension of Brisbane’s city heart.
|

Terraces below the entry plaza, looking south-east towards the sculpture installation by Barbara Heath.
Image: Anthony Browell

Looking down on the entry foyer (Public Room) from the mezzanine balcony, with the Barbara Heath sculpture shadowed on the floor.
Image: Anthony Browell

Looking along William Street with the portico and bridge at right, leading to the entry foyer. The artwork on the stair wall is by Ron Hurley.
Image: Anthony Browell

The articulated facade and balconies along William Street.
Image: Anthony Browell
|




















