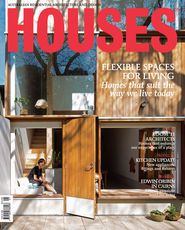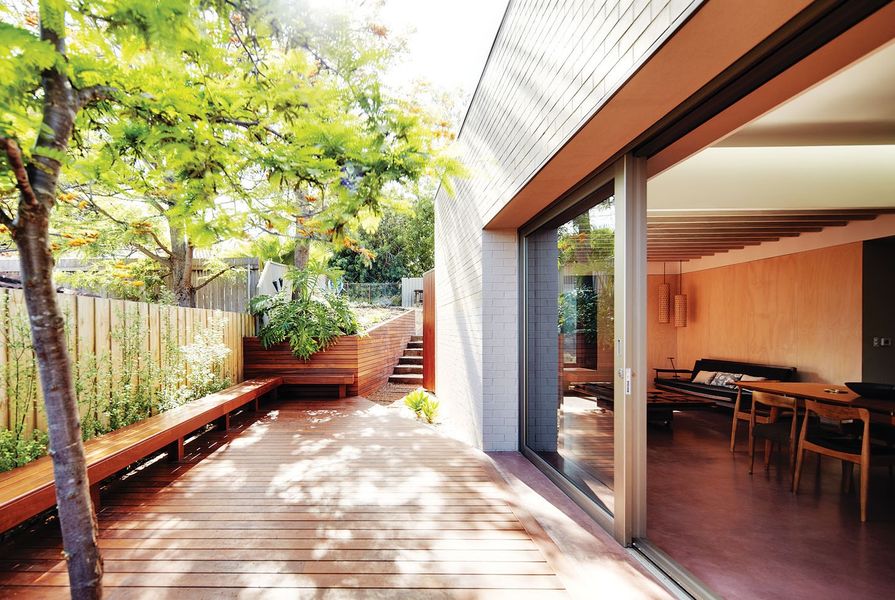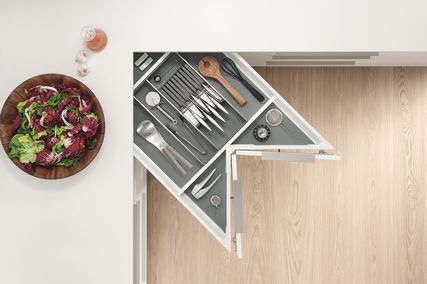Unfurling spatial vessels invite discovery in this extension to a Perth home. The modest frontage of the 1960s salmon-brick bungalow, located on a leafy street in the suburb of Claremont, conceals the finesse of the architectural addition beyond. Comprising a kitchen, living and dining space, an ensuite, an open terrace and a garden, the extension evokes a synergetic dialogue between the once self-contained residence and its site through a series of discoverable spaces. In binding the original home and the new volume with visual connection, the architects have expressed the notion that the whole is greater than the sum of its parts.
The lucid architectural language of Pendal and Neille has been established gradually throughout the practice’s admirable body of residential works. Formal spatial sequencing is emphasized and is derived from typological orders that have been persistent over time. Architect Stephen Neille suggests that “the work is conceived as a series of interior volumes” that gradually unfold as each space is encountered. The thresholds between each vessel are consistently marked by an inversion of light and material qualities – either an illuminated “portal” or a blackened chamber to depict a falling into, or out of, space. Significant views are framed, linking volumes and summoning intrigue. These recurring gestures characterize the practice’s approach as one that elicits meaningful sequences in space through evocative atmospheres and indelible moments.
Claremont House certainly echoes these sentiments. The initial threshold between old and new is marked by a beam of light in a narrow hall, propelling the occupant up a short flight of stairs and into a sequence of unfolding spatial vessels. Opening into a voluminous dining space, the extension imparts a casual simplicity. Flooded with natural light and encased in whitewashed plywood, this volume establishes a material coding in which to decipher the spatial orders that are to come.
A linear skylight and bold ribbed ceiling mark the transition from the dining to the living space.
Image: Robert Frith
Grounded in the leathery, red lustre of the oxidized concrete flooring, the extension is slowly revealed. The plywood linings extend to conceal floor-to-ceiling storage in the living area, while a linear skylight provides a subtle transition between the dining and living spaces. The change in volume becomes substantiated through the weight of the living area’s ribbed ceiling, which creates a muted, cavernous space in which to dwell. Overlaying a shadowy pattern on the subtle grain of the plywood lining, pendant lights soften this chamber and create a sense of intimacy.
A bay window seemingly projects beyond the living room, as if part of the terraced garden.
Image: Robert Frith
A series of adjunct spaces extrude from this central vessel. Boldly articulated in black gloss laminate is a bay window to the east, which seemingly projects beyond the living room, as if part of the terraced garden. This blackened chamber acts as a threshold between interior and exterior spaces. Illuminated by a single downlight, the bay window provides an extension of the living space in which to rest in solitude or partake and delight in the tranquil surrounds.
Extruding south is the kitchen adjunct, which is sheathed in matt, fawn-toned laminates and coordinated surface treatments. Muted and refined, the kitchen fuses a utilitarian space with a neutralizing colour palette, absorbing the warmth of the surrounding material profiles.
The extension’s bay window frames a view out to the terraced garden, or back into the warmly lit living space.
Image: John Madden
To the north, a deep reveal of rough brick acts as a portal to the adjacent timber deck. The orientation of this expansive opening allows the sun to penetrate the mass of the concrete slab in winter, to store warmth for release during cold nights. In summer, the opening attracts cool breezes for cross-ventilation, while the foliage playfully casts dappled light into the main volume.
The orientation is further referenced through a small light portal to the south, which directs natural light across the ceiling. A brick ensuite stack, adjoining the rear of the existing bungalow, capitalizes on the warming northern light. This edifice extends vertically, opening to a compact garden that is tightly bordered by the remaining extension. This narrow, L-shaped garden appears purely secluded when encountered via the ensuite, yet when referenced via a picture window in the transitional hall, invites a broader scope. This considered use of orientation invites constructed glimpses between spatial volumes, creating a sense of sequential anticipation.
These meaningful vistas culminate in a bold spinal punctuation that permeates all volumes and draws together the existing house and the extension. The visual connection extends from an in-built day bed at the front of the bungalow, through to the bay window of the extension, and beyond to the terraced garden. The clarity of this gesture optimizes the visual reference between old and new, integrating the collected atmospheres of the project.
The Claremont House extension holds its presence, while the warmth of materiality and the simplicity of its interior are sympathetic to the humanizing qualities of occupation. Architect Simon Pendal asserts, “we often discuss the idea that a project comes into its fullest state of expression six to eight years after the built work is completed,” positioning habitation as a necessary component to overlay an authentic, temporal dimension that will continue to unravel over time. With this unbridled interior volume, terraces of native flora, chooks clucking in their pen and children picking strawberries from the garden, no setting seems more apt for the intuitive act of dwelling.
Products and materials
- Roofing
- Lysaght Trimdek.
- External walls
- Geraldton Brick Millennium Grey bricks.
- Internal walls
- M & B Sales AC hoop pine plywood.
- Windows
- Capral Medallion Bronze windows.
- Doors
- Lockwood hardware.
- Flooring
- Concrete Colour Systems coloured concrete in ‘Cabernet’; Agar First Base concrete sealant.
- Lighting
- Recessed downlights, concealed fluoro lights and linear LED lights all from Lightwerk.
- Kitchen
- Neff ceramic induction cooktop and oven; Qasair rangehood; Fisher and Paykel fridge; Miele dishwasher; Caesarstone benchtops; Laminex cabinets; Franke tapware and sinks.
- Bathroom
- Pozzi Ginori toilet and vanity; Laminex cabinets; Hansgrohe vanity mixer; Rogerseller shower taps and accessories.
- Heating and cooling
- Euroheat hydronic heating.
- External elements
- Landscaping and jarrah decking by client.
Credits
- Project
- Claremont House
- Architect
- Pendal and Neille
Perth, WA, Australia
- Project Team
- Simon Pendal, Stephen Neille, Hannah Gosling
- Consultants
-
Builder
Hugo Homes
Quantity surveyor Peacock Quantity Surveying
Structural engineer Scott Smalley Partnership
- Site Details
-
Location
Perth,
WA,
Australia
Site area 526 m2
Building area 70 m2
- Project Details
-
Status
Built
Design, documentation 10 months
Construction 8 months
Category Residential
Type New houses
Source

Project
Published online: 22 Apr 2014
Words:
Hayley Curnow
Images:
John Madden,
Robert Frith
Issue
Houses, February 2014
























