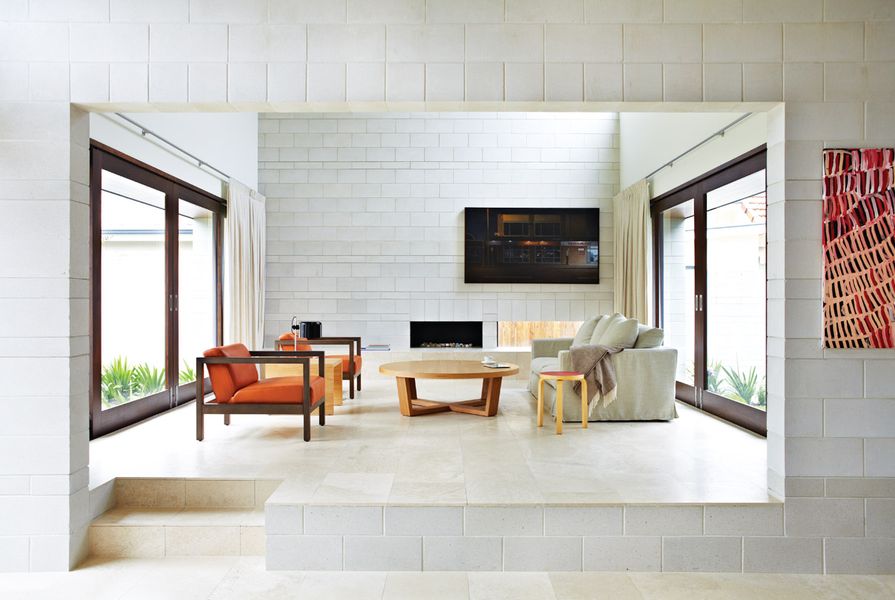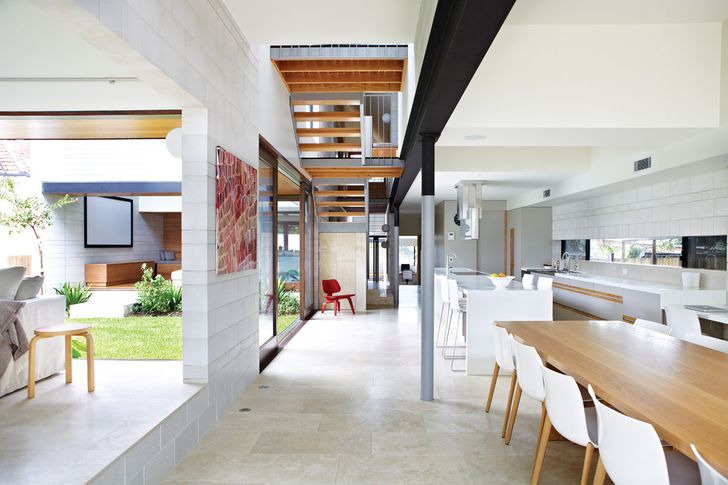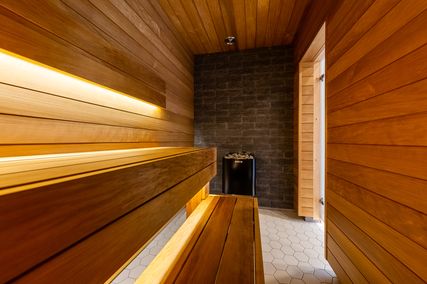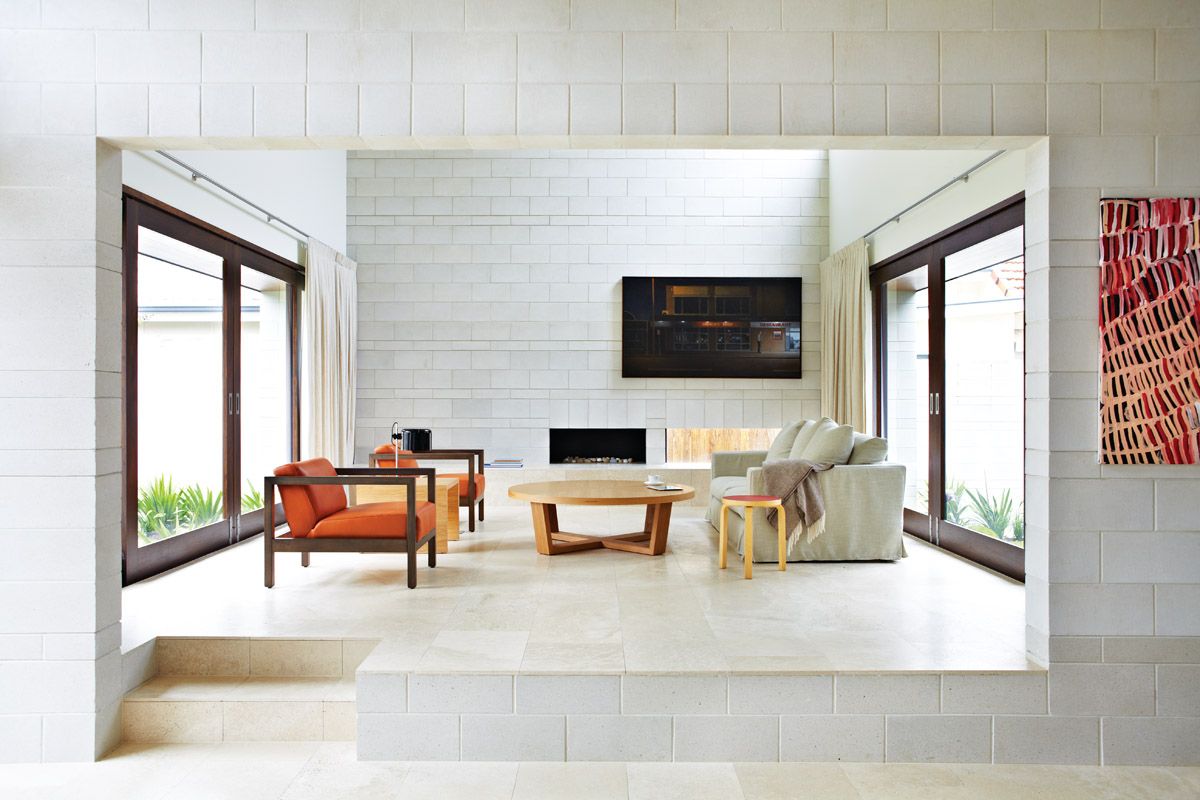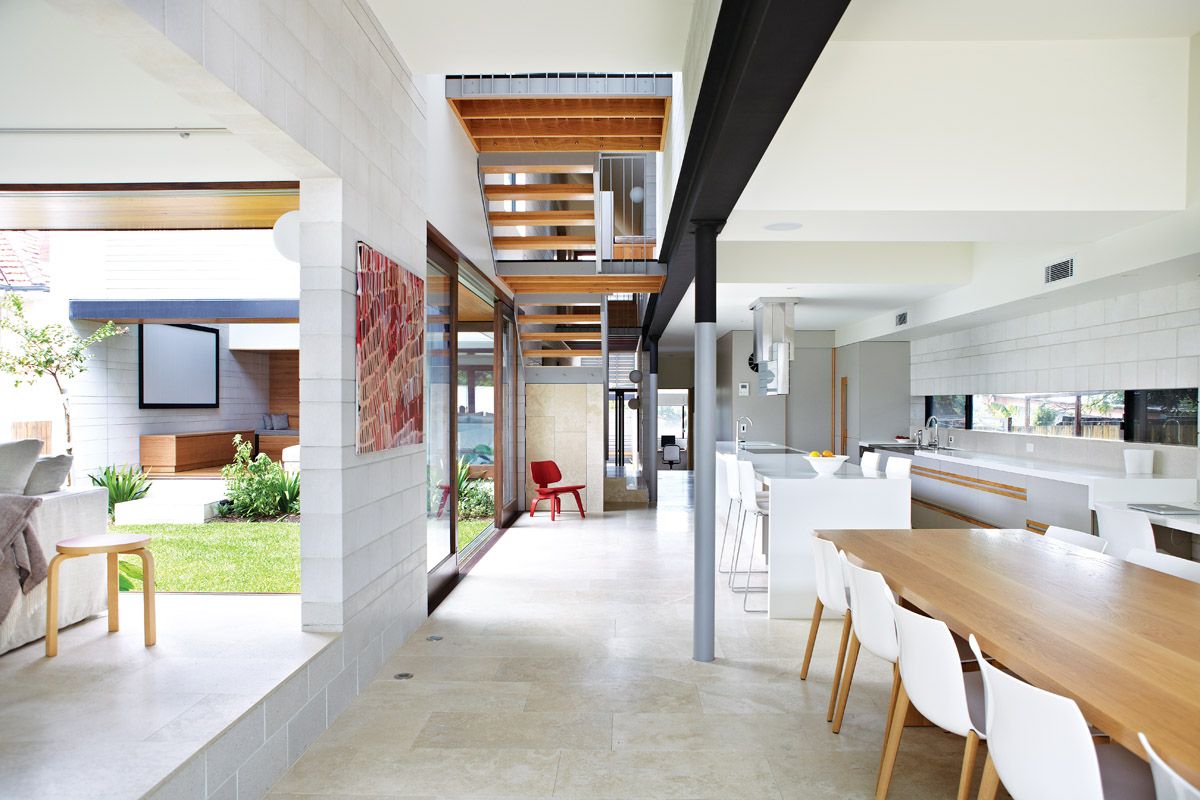As residential blocks get smaller and houses grow larger, the quest to retain amenity in the suburbs becomes more problematic. When given this six-hundred-square-metre site in a prestigious Brisbane suburb, and a brief to build to four hundred square metres, architecture practice Richards and Spence set about maximizing space where it matters. The clients, who were familiar with an earlier and more elaborate architectural project on which architect Adrian Spence had worked, wanted many of its elements to be emulated here, but on a much smaller budget.
Clayfield House’s hilltop site is closely contended on the east and west boundaries, and is more open to the northern (rear) and southern (street) frontages. The need to retain privacy from close neighbours on both sides called for some planning gymnastics.
Three big bites are effectively taken from the large rectilinear floor plate. The main courtyard on the east is the largest chunk. The second, more snack-sized and articulated piece is the rear garden, which extends the living space to the property’s edge. The third, and perhaps most surprisingly pleasing element, is the central indoor/outdoor passage that tunnels through the middle of the home.
The house is organized around a central courtyard, providing light and ventilation. Artwork: Minnie Pwerle.
Image: Alicia Taylor
Adrian notes that a central courtyard is a recurring theme in the practice’s work. Here it appears as a double-height garden that is flanked by elevated living rooms to either side. More than a gathering point, it is a space to look upon and across, and with the aid of transparent, moveable walls it is a place from which to look through the house to the secondary, rear court and pool platform. The court brings sky, light and greenery into the equation, and is visible from most rooms in the house.
Being able to grab a glimpse of the blue yonder is a strategy that repeats itself in other, smaller moments, where large holes are unexpectedly punched through the masonry walls to reveal the sky. Adrian compares the openings to those of a ruin, and their strange heights and sizing do evoke meanderings through ancient sites, pondering what the space had once been used for.
The success of the main courtyard space relies on its exacting repetition of its neighbouring interior rooms in terms of scale, volume and proportion. It is a clever way to bring the outside in: re-enacting the conditions of the spaces but not their embellishments and furnishings.
While the courtyard may have been the main driver of the plan, it is the central spine that contributes to the home’s functionality. Built for a family of five, the house is conventionally organized with bedrooms and a family room upstairs and guest rooms and living spaces downstairs. The central circulation route splits the house in two, both longitudinally and crossways, and opens the axis to views of both the front and the back. Originally, the breezeway was planned to be a natural airconditioner, and a more convincingly open element. However, an airconditioning unit was instead chosen by the clients, along with a proper enclosure; although the remnant effect of “outside” walls persists.
Wider than a conventional hallway, and taking up the full height of the building, this space acts as a busy village piazza for the comings and goings between public and private zones. Everything, in short, radiates from the breezeway nave.
Window hoods in the side boundary setback are used to house seats and bed bases.
Image: Alicia Taylor
Materially, the piazza is carefully conceived. Surrounding blockwork walls have polished surfaces where hand contact is likely, so there’s a nice movement between the precious and the rough, the handmade and the mass manufactured. It is a tension that enhances the sense of being both outdoors and in, as does the gravel-edged river of travertine that flows through to the pool enclosure, the giant pivoting door that opens a wall to the exterior, and the floating staircase that allows for views through to the kitchen and back garden. A few peephole windows look into the space from above, and a floating ledge seat cantilevers over it, reinforcing the idea of loftiness. Views into the kitchen, with its expressed steel beams and posts, extend the outdoor condition, as does a floor of timber decking above.
Attention has been paid to inbuing the project with some elegance. While knockabout, less pricey elements and materials (like blockwork, off-the-shelf windows and doors) get more of a look-in than bespoke craftsmanship, Adrian has been careful to curate the spaces to effect. External windows, then, are set behind deep reveals as if in frames, with their surrounds hidden from view. “It means you can afford timber elsewhere,” says Adrian, who has been rigorous in keeping the forms simple and repetitive. Eaves are display-worthy timber. Blockwork is porcelain coloured to match the travertine and laid in a pattern akin to stone walls.
In a precinct where town planning specifies a tin-and-timber palette, Adrian has dealt with the concerns with a chamfer board front wall and a gabled roof. What lies behind, within the four parallel masonry walls, comes as a lovely surprise to the senses.
Products and materials
- Roofing
- Lysaght Trimdek in Colorbond ‘Surfmist’; Tontine Polyester Insuloft insulation.
- External walls
- Lysaght Panelrib in Colorbond ‘Woodland Grey’; LOSP pine shiplapped timber cladding; Dulux Weathershield Low Sheen Acrylic.
- Internal walls
- White ceramic glazed tiles from Marble Plus; CSR Gyprock; Dulux Wash ‘n’ Wear; blackbutt timber.
- Windows
- G. James black powdercoated aluminium windows.
- Doors
- New Guinea rosewood timber-framed doors.
- Flooring
- Blackbutt tongue and groove timber flooring finished in matt Intergrain Enviropro Endure; Endure Travertine ‘Onda Marina’ tiles from Marble Plus.
- Lighting
- Artemide Castore suspension and Dioscuri wall lights; Darkon Deep Down recessed downlights.
- Kitchen
- Miele appliances; Franke sink.
- Bathroom
- Brodware City Que and City Plus tapware; Caroma Geo WC; Kaldewei Saniform Plus bath; Abey tapware.
Credits
- Project
- Clayfield House
- Architect
- Richards & Spence
Fortitude Valley, Brisbane, Qld, Australia
- Project Team
- Ingrid Richards, Adrian Spence
- Consultants
-
Builder
Hutchinson Builders
Engineer Des Newport Consulting Engineers
Furniture Gary Hamer Interior Design
Landscaping Steven Clegg Design
- Site Details
-
Location
Brisbane,
Qld,
Australia
Building area 400 m2
- Project Details
-
Status
Built
Design, documentation 12 months
Construction 18 months
Category Residential
Type New houses
Source
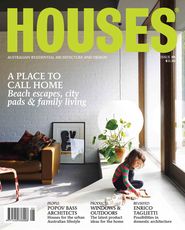
Project
Published online: 20 Nov 2012
Words:
Margie Fraser
Images:
Alicia Taylor
Issue
Houses, October 2012

