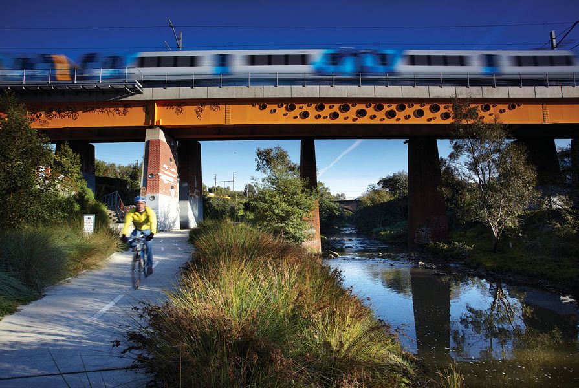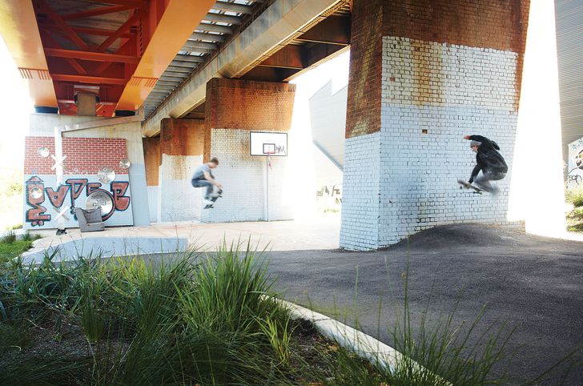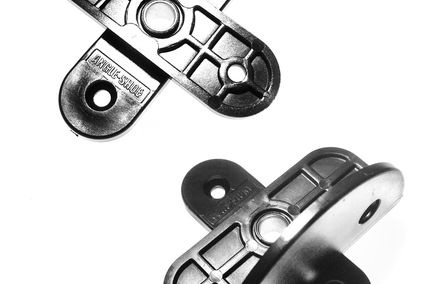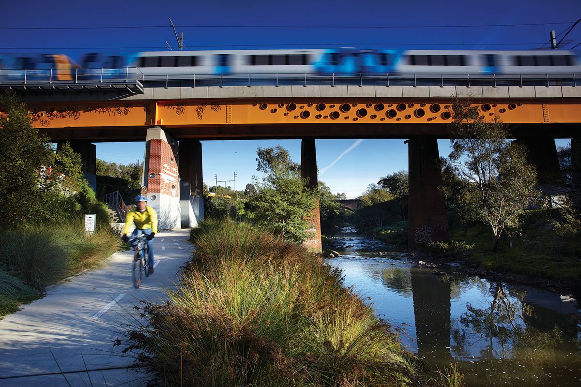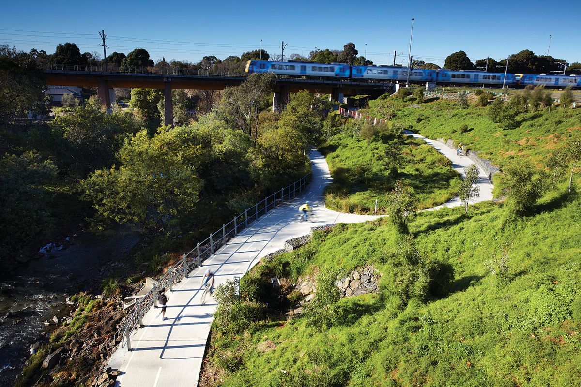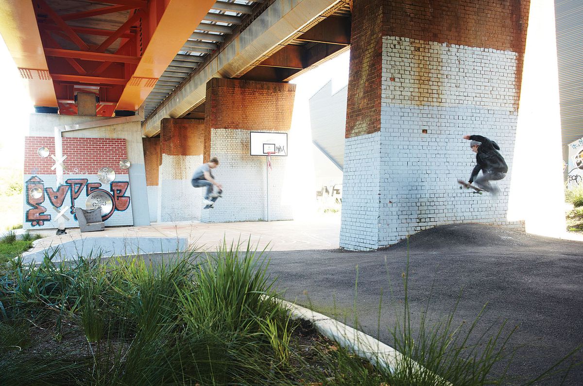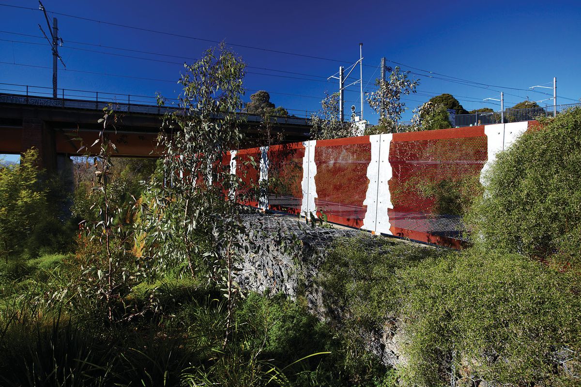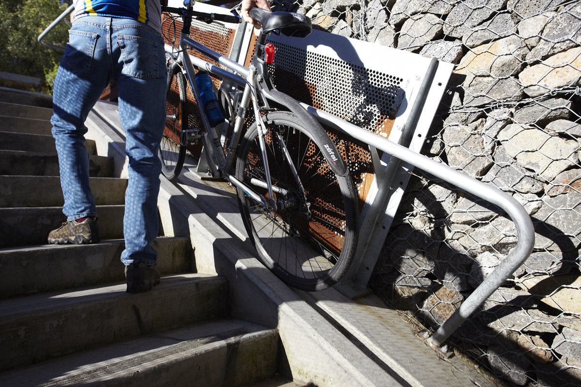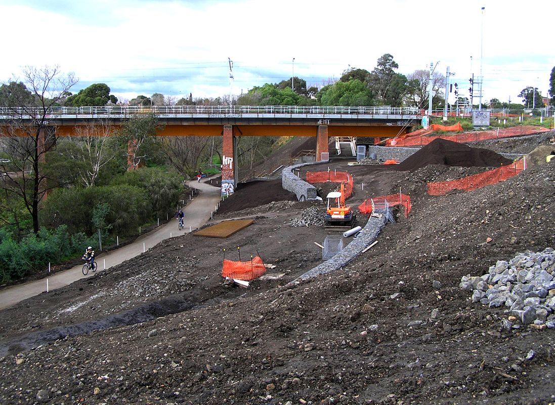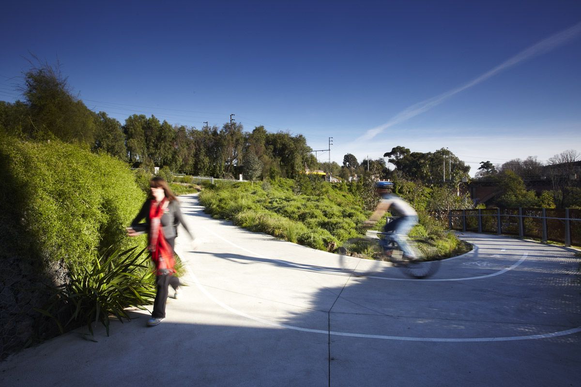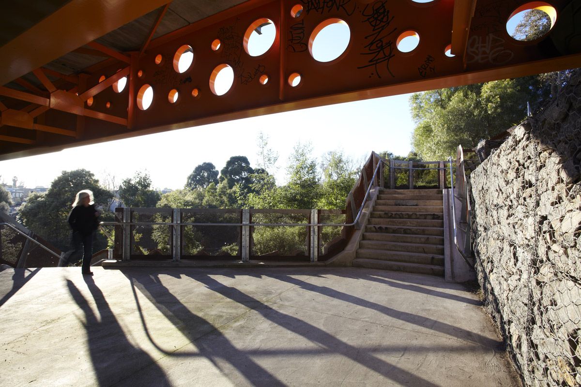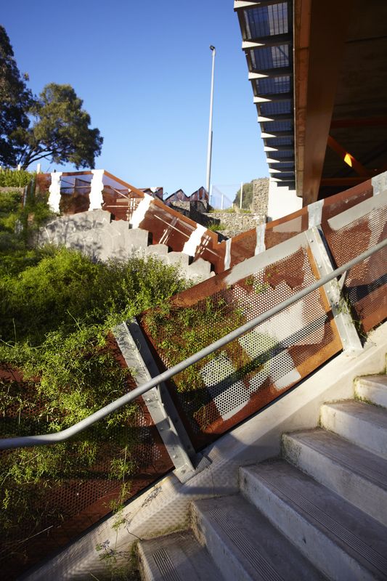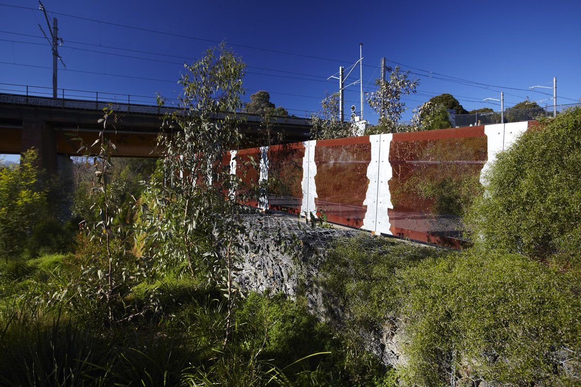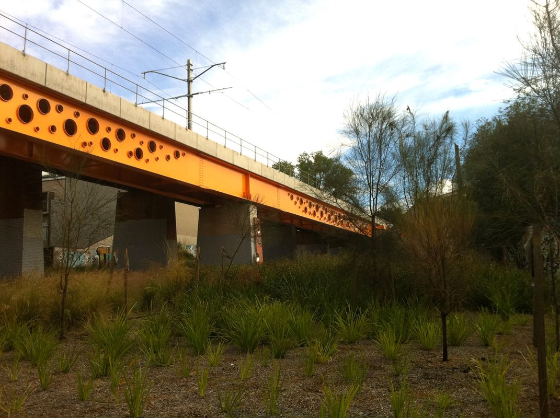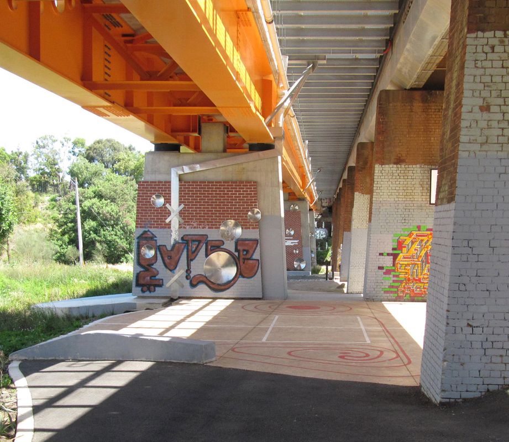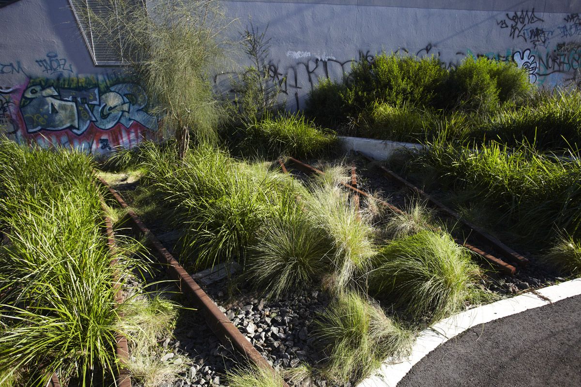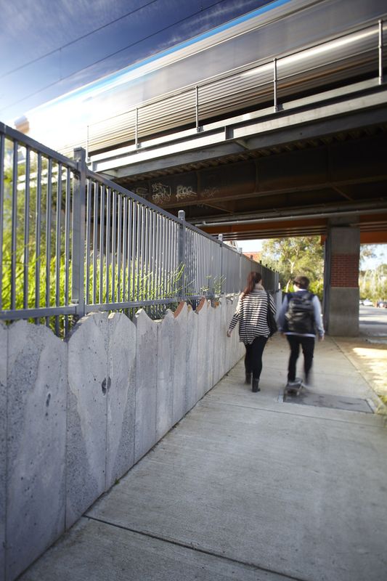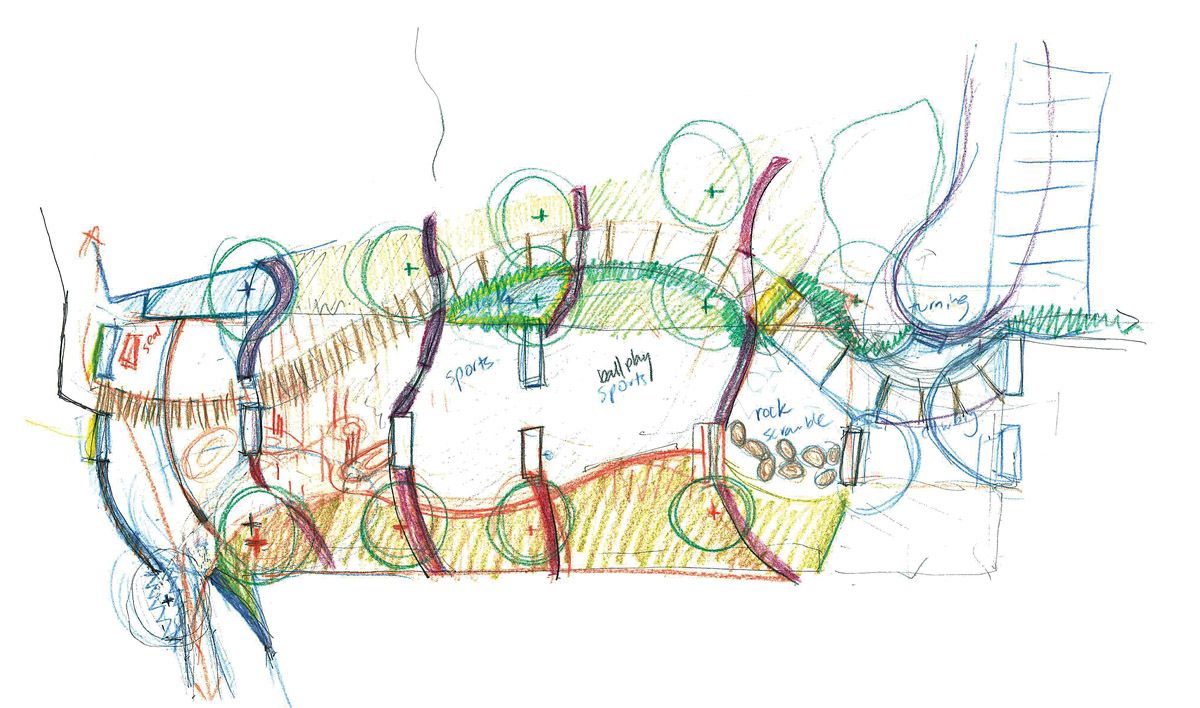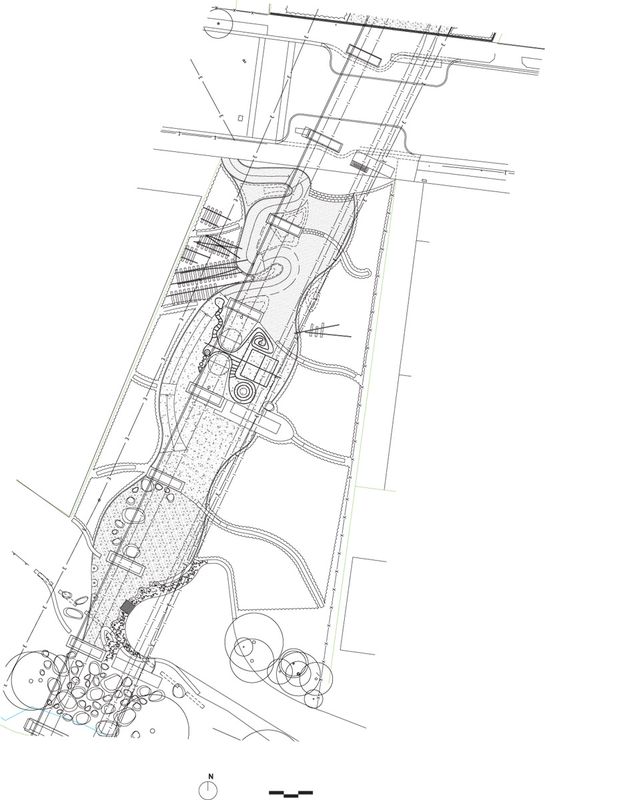Something significant happened when the Department of Transport built a new bridge over the Merri Creek, duplicating the rail line between Melbourne’s inner-city stations of Clifton Hill and Westgarth. The landscape below and around the bridge – cyclist and pedestrian connections, careful revegetation, and the beneath-bridge play space of Bridge Park – won Jeavons Landscape Architects AILA Victoria’s 2011 Urban Design award.
The handsome new rail bridge (by McGauran Giannini Soon) runs adjacent to the existing heritage listed rail bridge, and reprises the form and materiality of its brick piers in brick-clad concrete. At Bridge Park, on the north side of the creek, these piers create a series of spaces running about eighty metres from a small street down to the creek. A long, uninterrupted view slots between the two runs of piers across the creek to the Capital City Trail and connections up the revegetated creek escarpment.
Bridge Park has a casual, rough and inviting feel. What was formerly an oppressive and grimy space has become light, open, of interest, a bit cool, a bit grand. Terraces with concrete retaining walls for grinding and seating, a surprise urban topography of rolling asphalt, a basketball half-court and game markings, good graffiti, then large rocks for seating, lead down to the banks of the Merri. New housing, on one of inner Melbourne’s only gravel roads, surveys the scene. The architects’ sculpted render on the piers takes hip inspiration from tagged letterforms, and text in informal script tells the story of a rail line “from nowhere to nowhere.”
Bridge Park, situated under the railway bridge, includes a basketball court, hang out rocks and mounded asphalt for skateboarders.
Image: Andrew Lloyd
That the scale of the landscape elements doesn’t stack up to the monumental piers, and that a platform that could have been a stage is too small, and that more could have been done for skaters and bikers, and that the whole lacks a little orchestration, matters less in this design than it might elsewhere. How do you design for an attractive awkwardness? Bridge Park is an in-between space, and its success and popularity is achieved through what it is not – park, skate park, play space, manicured, civic, formal. Beneath this rail infrastructure, it is strategically well considered.
The larger urban area on the south side of the creek is a tangle of overpasses and underpasses, diverging rail lines, and awkward connections. It was around here, in 1987, that Julian Knight slew seven people, an event commemorated on Hoddle Street in a beautiful memorial visible only to those who know. Twenty-five years later, the urban design of this project at last begins to open up that tangled space, through a simple east-side connection between Clifton Hill Station and the creek that takes movement away from the stark inhospitality of Hoddle Street.
The staircase that descends from Coulson Reserve, and from that new connection, is a pleasure in its materiality and detailing. Long, broken-ended, bluestone flags have been recycled into vertical cladding, bringing roughness and the basalt cliff geomorphology to the design. Perforated weathering steel panels bend around corners and add their roughness. Gabions filled with basalt ballast terrace the embankment. Levels have been carefully calculated to allow for a future ramp from the reserve and to make the steep embankment easy to traverse. At the top, a seat provides a fine view (as empties attest). Halfway down a platform is a simple, well-positioned resting area. Revegetation is extensive, returning pre-settlement ecologies to the area, with the escarpments carrying mostly shrubs and ground covers, the creek edges the bulk of the tree plantings. Around intersections, plantings have been kept low for visibility.
The Department of Transport entered into this project with great openness to the broader potential. All the stakeholders – Melbourne Water, the City of Yarra, the City of Darebin, bicycle user groups, community groups – worked together to create a rich outcome. This could have been just a bridge, and here it is so much more – a landscape for the public, not just their transport.
Credits
- Project
- Clifton Hill Railway Project
- Design practice
- Jeavons Landscape Architects
Carlton North, Melbourne, Vic, Australia
- Project Team
- Mary Jeavons, Zoe Metherell, Leong Khoo, Eli Giannini, Ganga Ratnayake, Sue Buchanan, Ahmad Fardi
- Consultants
-
Arborist
Homewood Consulting
Bridge architecture MGS Architects
Engineering WSP Parsons Brinkerhoff
Flora and fauna assessment Ecology Australia
Head contractor John Holland Group
Planning consultant Planned FX
Soft landscaping Normark Landscapes, Australand Eco Systems
Soil May Horticultural Services
- Site Details
-
Location
Clifton Hill,
Melbourne,
Vic,
Australia
Site type Suburban
- Project Details
-
Status
Built
Design, documentation 24 months
Construction 14 months
Category Landscape / urban
Type Public / civic
Source
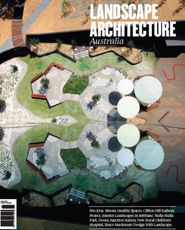
Project
Published online: 13 Aug 2012
Words:
Adrian Marshall
Images:
Andrew Lloyd,
Jeavons Landscape Architects
Issue
Landscape Architecture Australia, May 2012

