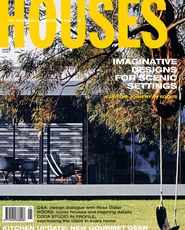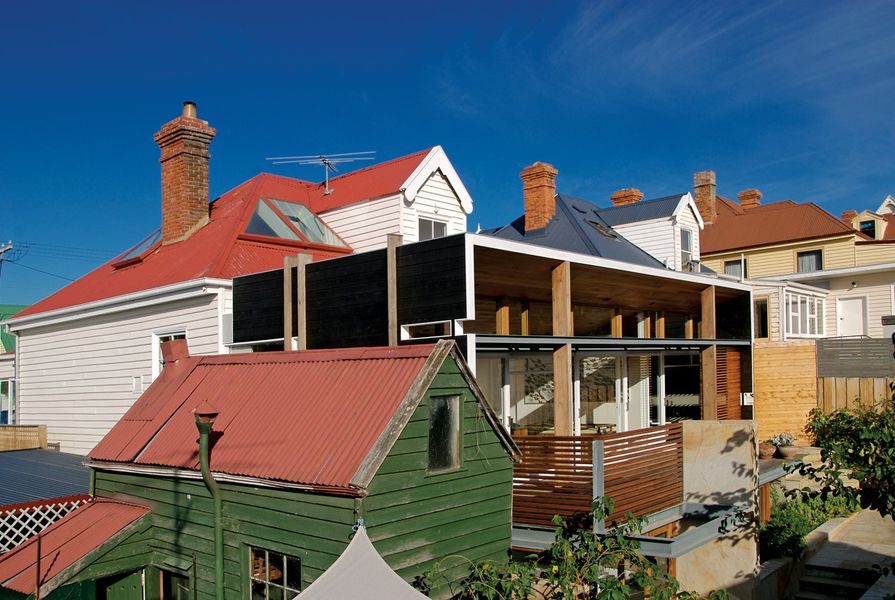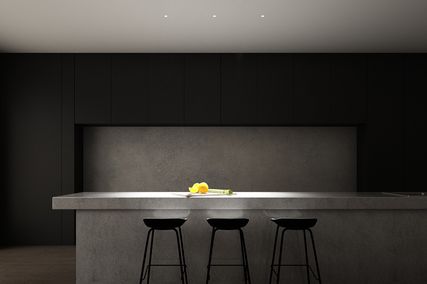There are simple, logical rules for siting an urban nest in Hobart, and the guiding mantra is “sun and views.” Finding a spot on a hill with a glimpse of a great vista is not very difficult in most of the suburbs due to the grand, undulating terrain of this maritime city. But discovering an existing house that offers shelter from the strong, chilly offshore breezes while still offering ample sunlight and a potentially terrific view is a rare occasion.
And when the right house is in the midst of a well-established, inner-city suburb, valued for the intact qualities of its historic setting, contemplating any architectural adjustments to suit contemporary living requirements can pose a complicated dilemma. Architect Richard Lee and artist Catherine Woo’s timber cottage in Battery Point is an excellent model for the way a building can be adjusted to invert its relationship to its site while maintaining the original historic character.
Battery Point is one of the earliest suburbs in Hobart. Built to house colonial fishermen and other seafarers, it retains much of its original character, with neat timber and stone cottages erected on small plots of land. While many of the houses in this quaint location are close to the water’s edge, the compact settlement pattern and the houses themselves mean that many have little connection to the sunshine or the surrounding view. Richard and Catherine’s house, on the top of a ridge and fewer than 200 metres from the river, had two front rooms with southern views, but the entry verandah had been enclosed, muting the inside–outside connection. A single window in the kitchen allowed a glimpse of the river to the east amidst the rooftops of the neighbouring homes, but a second enclosed verandah on the north side blocked interior spaces from the sun and access to the garden just outside.
The timber-lined ceiling contributes visual warmth and openness.
Image: Jonathan Wherrett
Official constraints imposed by the historic setting required a subtle and clever solution that would make adjustments to the compartmentalized old house to allow a more open-planned living space, with a generous relationship to outdoor areas and the spectacular view. In such a tight urban setting the property lines among the houses are peripherally inconsequential, as every homeowner has a view of their neighbour’s garden. Richard’s alteration exploits this aspect. The new addition is restrained to a careful unpicking of existing fabric, remodelling the north end of the house to enable the spaces within to open to the compact garden and the northern sun, and to create previously unseen views to the east.
The charm of the house lies in the careful choice of materials that extend and reinterpret the character of the old structure. Recycled and reclaimed materials and fittings, such as antique baths and sinks, are integrated with new joinery to provide an eclectic and refined aesthetic that blurs the distinction between the past and present. It creates a sense of timeless continuity, as if the revitalized home were the result of a natural and continual process of adaptation, knitting and weaving new pieces into the old as needs dictate.
Richard lined the ceiling of the extension with strips of caramel-brown kauri timber, which softens the glare from the sun and sets the tone for a limited palette of new surface materials that further blur the extension’s precise vintage. Catherine had previously collected a set of large, recycled kauri beams, and some of these were used for the new structure along the northern wall. Others were milled into large planks to form the joinery in the kitchen, living room and bathroom. The continuity of materials from structure to internal decoration complements the otherwise minimalist and folksy white interior. Many of the new walls and built-in furniture pieces offer storage, which reduces the potential clutter of freestanding furniture, and increases the perceived size of these small spaces.
Scrupulous planning allows the bathroom to share the northern orientation of the living room. A sliding, operable timber panel extends to twice its length to provide privacy for the bathroom; alternatively, it can be moved across the northern elevation to create a battened screen that mediates the sun and glare into the living room. The future addition of a terrace above the new verandah extension, which will be accessed via the landing on the stairs to the attic, will provide a location from which to survey the panoramic view up and down the river. These subtle shifts and alterations have allowed the house to become more embedded in the picturesque, historic setting of Battery Point, finally gathering the sun and views, and providing a sheltered space on the edge of the garden.
Products and materials
- Roofing
- Colorbond.
- External walls
- Plantation timber framed; selectively logged celery top cladding oiled with Qantum Timber Finishes Aquaoil.
- Internal walls
- Plantation timber-framed plasterboard; low-VOC paint finish.
- Windows
- Cedar-framed Shugg sashless; Truth hardware; clear glazing.
- Doors
- Plantation hardwood frames on Centor tracks and hardware.
- Flooring
- Timber-framed, Tasmanian oak floorboards; Organ oil finish and tung-oil finish; pigmented white concrete slabs, machine floated in studio, trowelled, ground and polished in bathroom.
- Lighting
- Casa Monde Hobart.
- Kitchen
- Miele oven; AEG washing machine and dishwasher; reconstituted stone benchtops; solid recycled Kauri joinery; Amana fridge; Accent tapware; Qasair rangehood; Highland cooktop.
- Climate control
- Hydronic heating; fixed hardwood slatted sun screen; operable cedar sun screen; natural ventilation.
- External elements
- Sandstone paving; ironbark decking.
- Other
- Integral bench seats; dish rack; display armature in recycled Oregon.
- Artwork
- ‘Scale’ by Richard Lee in corridor made from recycled trellis fencing; other artworks Catherine Woo.
Credits
- Project
- Close Quarters
- Architect
- Richard Lee Architecture
Battery Point, Hobart, Tas, Australia
- Project Team
- Richard Lee
- Consultants
-
Builder
Greg Sheedy
Engineer Gandy and Roberts Consulting Engineers
Interiors Richard Lee Architecture
Joinery Tasman Windows and Joinery
Landscaping Richard Lee Architecture
Lighting Richard Lee Architecture
- Site Details
-
Location
Battery Point,
Hobart,
Tas,
Australia
Site type Suburban
Building area 205 m2
- Project Details
-
Status
Built
Design, documentation 6 months
Construction 6 months
Category Residential
Type New houses
Source

Project
Published online: 4 Jan 2013
Words:
Helen Norrie
Images:
Jonathan Wherrett
Issue
Houses, February 2010





















