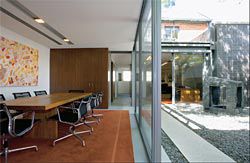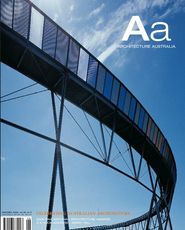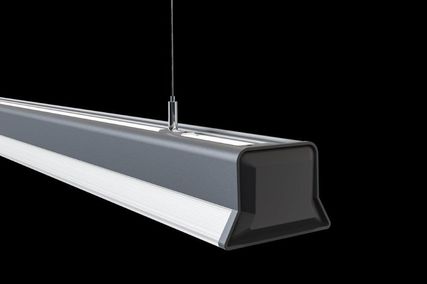
JURY CITATION
This is a rich and sensitive adaptive reuse of a prominent nineteenth-century corner shop and outbuildings. The work retains the important relationship of the building to the site context and skilfully inserts compatible contemporary requirements for mixed-use studio purposes. What remained of the original fabric of the building and stables has been carefully restored, with new fabric added with sensibility to the distinctive and modest quality of the complex.
The use of steel and glass in the new work complements and is subservient to the original brick facade. A creative new link between the original buildings has enhanced the capacity and flexibility of the interior working environment and consolidates the development. The complex is fully integrated at all levels with new outdoor space that augments the use of the studios and contributes to the character of the Paddington streetscape.
Credits
- Project
- Sherman Studio
- Architect
- Tzannes
Chippendale, Sydney, NSW, Australia
- Project Team
- Mark Gazy, Alec Tzannes, Phillip rossington
- Consultants
-
Acoustic consultant
Wilkinson Murray
Builder Asheville Pacific
Electrical consultant Barry Webb and Associates
Heritage consultant City Plan Heritage
Hydraulic consultant DCH Hydraulics
Structural consultant SDA Structures
- Site Details
-
Location
Paddington,
Sydney,
NSW,
Australia
- Project Details
-
Status
Built
Type Heritage, New houses















