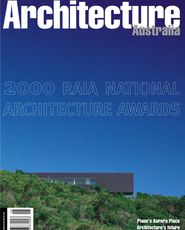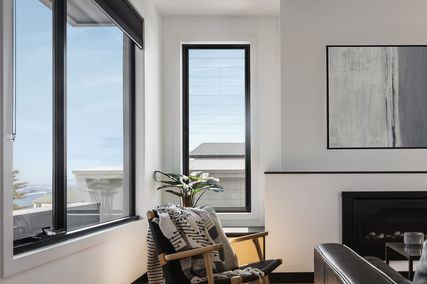|
DESCRIPTION JURY VERDICT
Images: John Gollings, Patrick Bingham-Hall |
Credits
- Project
- 363 George Street
- Architect
- Denton Corker Marshall
Melbourne, Vic, Australia
- Project Team
- Jeff Walker, Richard Johnson, Peter Bloom, Kiong Lee, George Kokban, Andrew Schultz, Carol Zang, Anthony Moorehouse, Andrew Cheng, Anatoli Patra, Gerard Reinmuth, Heike Reiwtzer, Paul van Rating, Paul Demaine, Graeme Dix, Wayne Dickerson, Jodie Tardelli, Monica Deradsi, Maurine Lai, Andrew Elia
- Consultants
-
Acoustic consultant
Acoustic Logic
Artist Jennifer Turpin & Michaelie Crawford
Builder Multiplex Constructions
Developer Australian Growth Properties
Electrical and communications consultant Aurecon
Heritage Brian McDonald & Associates
Hydraulic consultant Aurecon
Interior designer Denton Corker Marshall
Landscape architect Denton Corker Marshall
Lift engineer Norman Disney Young
Lighting consultant Aurecon
Mechanical consultant Lincolne Scott
Planning consultant Julie Bindon & Associates
Project manager Programmer Incoll Management
Quantity surveyor Rider Hunt
Services consultant Aurecon
Structural and civil consultant Aurecon
- Site Details
-
Location
363 George Street,
Sydney,
NSW,
Australia
- Project Details
-
Status
Built

















