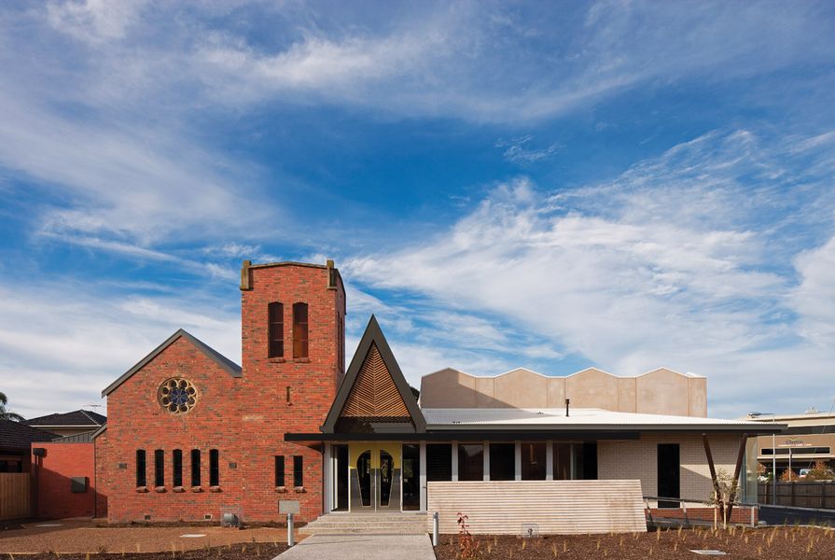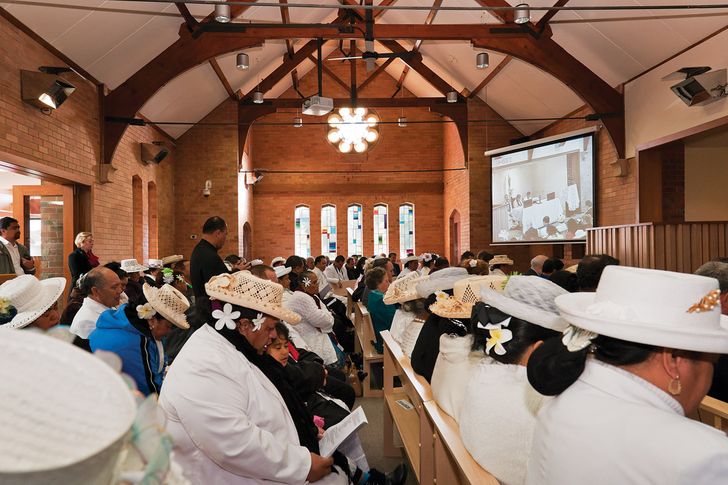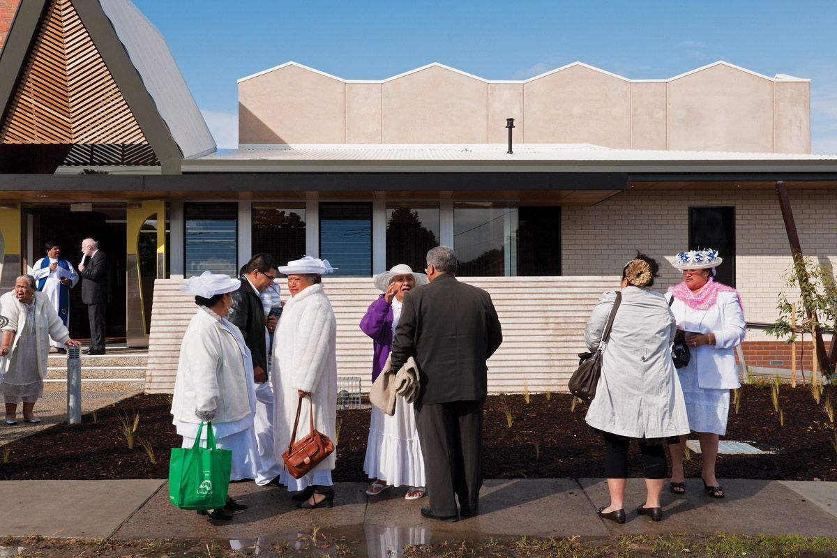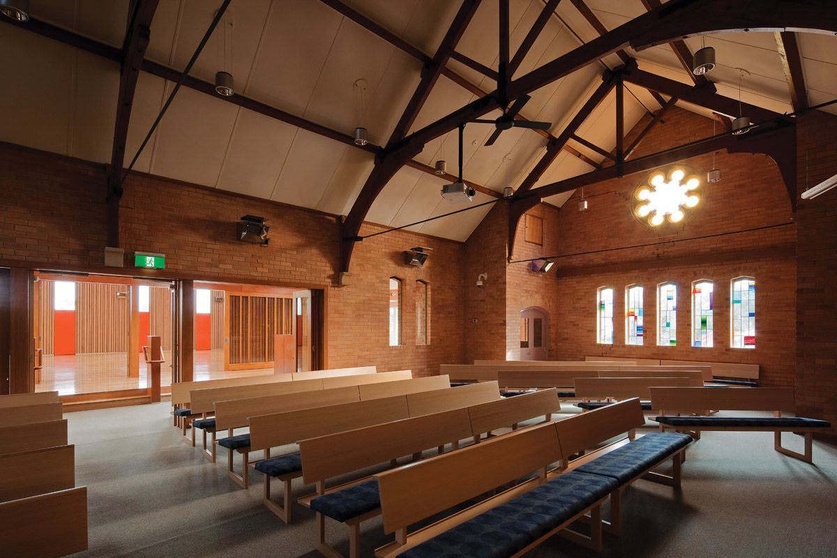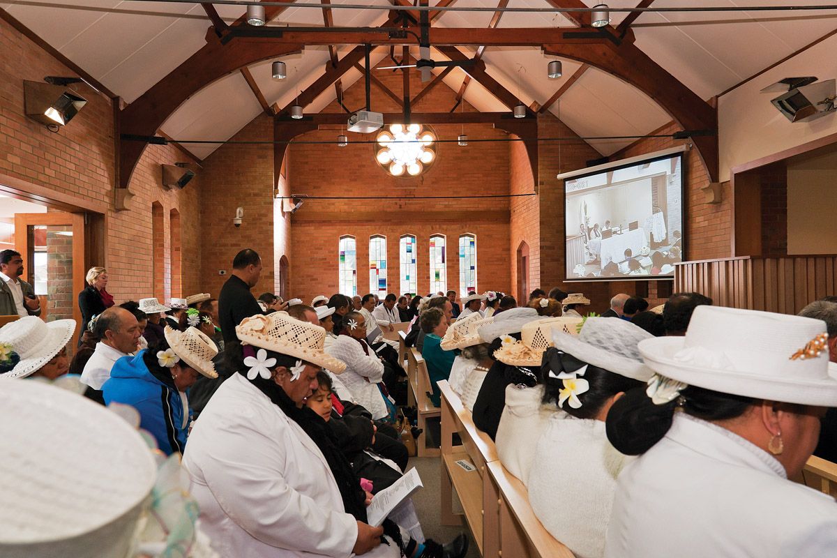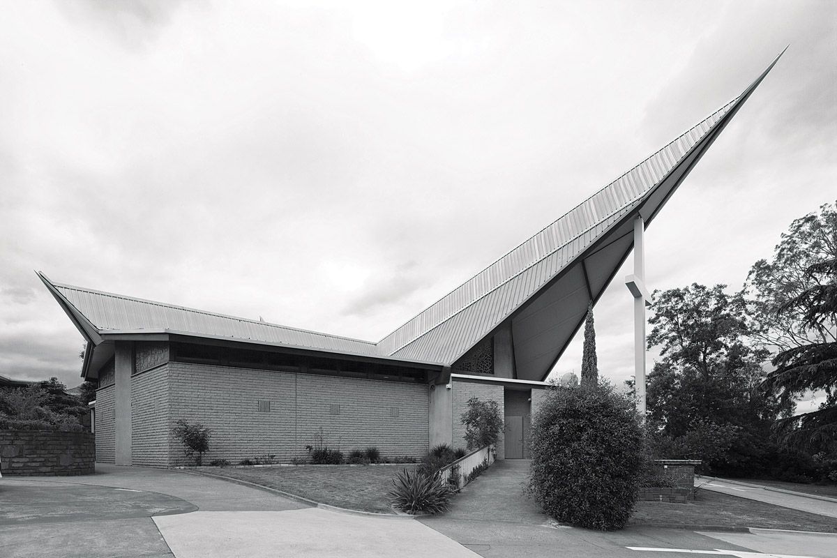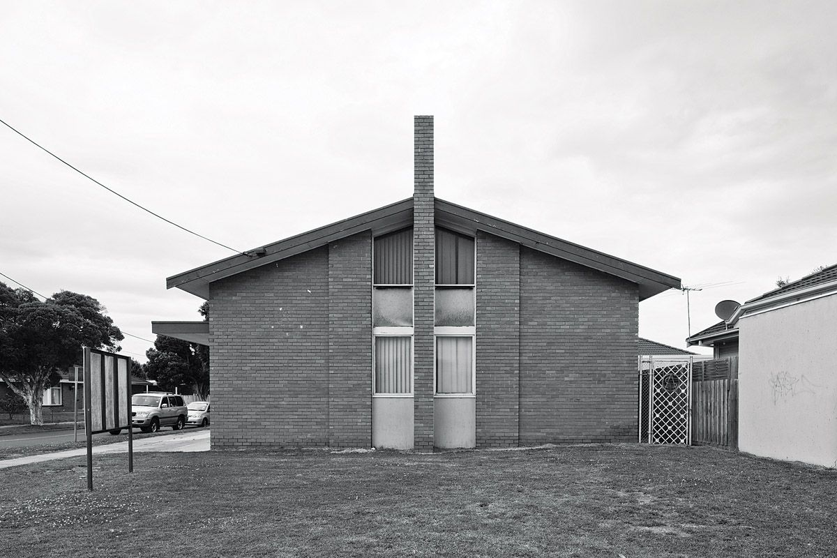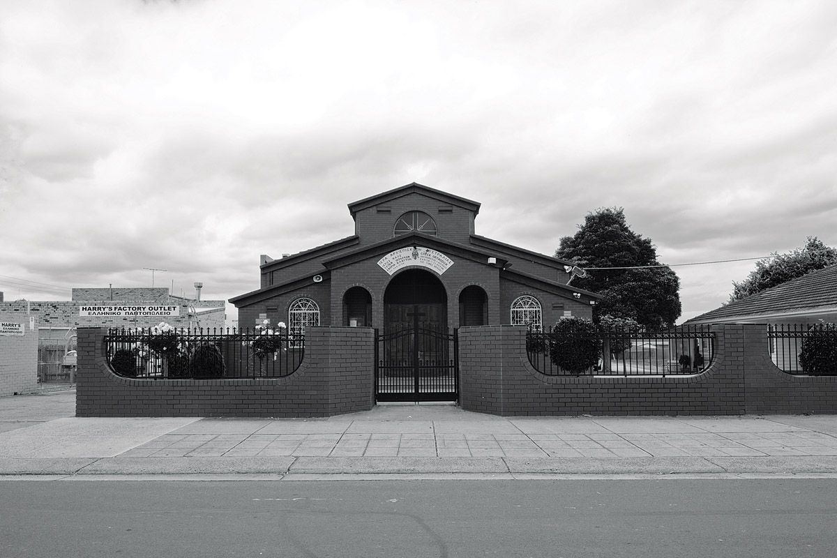Harmer Architecture has merged suburban house design, the brute commercial box and exotic island language into a humble building for the Cook Islands Uniting Church in Clayton, Melbourne.
This is a work in four parts, or rather, it is a hybrid of four building types: church, factory, house and Polynesian pavilion. Its social and physical environment helps to explain why.
Pews face a stage instead of a traditional pulpit.
Image: Sonia Mangiapane
The neighbourhood for this church seems dense with religion. Nearby, the Catholic Parish of St Peter’s church is a spectacular late modernist and sculptural building. Nearer still, a large building for the Church of Christ Fellowship is under construction. Comparatively, the Cook Islands Uniting Church is modest in form and scale. The church sits on a quiet side street of the lively suburban village of Clayton, about twenty-five kilometres south-east of Melbourne. The main street, Clayton Road, is a busy shopping strip, with the local library and the Clayton Aquatics and Health Club situated behind it. Behind that is a large aged-care building, where old men and women push walking frames around the miserable tarmac that forms the rear of the church site. Pushing up to the church on the other sides are one- and two-storey houses, which infill the rear of the neighbouring blocks, set back on the street opposite the Harmer building.
The new spaces feature a rhythm of gables with a concrete exterior.
Image: Sonia Mangiapane
To understand the building’s composition of four parts, it is important to place it in its immediate context. First, the church is the existing part, onto which the architect has grafted a new wing. This is a familiar suburban model of Presbyterian and Methodist churches: small scale, red brick, floating on a flat piece of land. They are almost domestic in size but unmistakable as a Protestant church, like a shrunken cathedral with a stunted tower and a tiny rose window. Typically they have a plain, beautiful timber roof structure in the interior, and in this case wooden trusses with arched brackets. The part I am calling a factory is the main new space: hall, meeting rooms and offices housed in a simple block with a skin of unfinished precast concrete. Its parapet is just lightly figured into a rhythm of small gables, similar to the design of some industrial buildings. I am not using the word factory pejoratively; this box mediates the rest of the parts, and places the composition into the everyday world of the strip nearby. At the side, the concrete panels part for some tall, pointed bay windows and mannered rain heads, giving us a faint memory of something ecclesiastical.
A low-pitched metal roof forms a canopy to the ramped entry.
Image: Sonia Mangiapane
Forming an annexe to the concrete, at the back and the front, is a low-pitched metal roof that is verandah-like and house-like in scale. At the back, it sits adjacent to the brick veneer homes that press up to the rear boundary and look toward the car park beyond the rear fence. At the front, that verandah forms a canopy to the ramped entry. Like the precast gables, the steel V column and the black steel plate that slides under the Colorbond roof hint slightly at something more monumental.
The fourth part of the composition adds the Pacific Islands into the mix of Scottish Presbyterians and Clayton traders. The steep-pitched and slatted gable is an abstraction of a traditionally recognizable roof form from the Pacific. Here, it shelters the doors into a linear space, connecting the hall and the old church. It is abstracted through a black steel edge that defines its profile, and by its termination into a flatter roof once the entry statement is made. This connecting space creates a side entry into the old church and means the congregation side is perpendicular to the length of the nave, with the pews facing a stage, rather than a pulpit at the side of the gable.
Looking back from the church into the foyer, we see the “Pacific” part of the architecture under a steep pitched roof.
Image: Sonia Mangiapane
When I visited the church, boys hung around outside on the front wall that contains the ramp and sat on its ledge. Then women emerged, dressed in immaculate white suits and broad, white hats. I was reminded of that famous image of Edmond and Corrigan’s Chapel of St Joseph drawn by Robert Pearce. There, locals approached in wheelchairs, while angels flew overhead and others descended the ramps glowing with halos. Here, the redemption is more subtle and maybe the angels are real. There is a point to be made about unity and the ability of this architecture to absorb the various pieces of its environment.
The Uniting Church in Australia is the result of an amalgamation of Presbyterian, Methodist and Congregational churches, and is generally known for its socially progressive positions. This is one congregation drawn from a specific community that is part of a diaspora (there are more Cook Islanders in Australia than on the Islands, and many more in New Zealand). There seems to be so much tedious discussion about unity in communities here – and this place seems relaxed about that.
Harmer’s building collects together pieces of suburban, commercial and island language, and fuses them onto a traditional suburban brick church. It is not singular but it does hang together coherently, unconcerned about smashing things together. It does so in a way that seems modest and calmly real. Philip Harmer has been working on places at the outside edge of the metropolitan situation for some time. As this building shows, he really understands these environments.
Credits
- Project
- Cook Islands Uniting Church, Clayton
- Architect
- Harmer Architecture
Collingwood, Melbourne, Vic, Australia
- Project Team
- Philip Harmer, Anna Castles, Ken Seakins
- Consultants
-
Builder
Buildingmakers
Building surveyor Inline Building Surveyors
Quantity surveyor Newton Kerr and Partners
Services engineer O’Connor Associates
Structural and civil engineer BHS Consultants
- Site Details
-
Location
Burton Avenue,
Clayton,
Melbourne,
Vic,
Australia
Site type Suburban
- Project Details
-
Status
Built
Category Public / cultural
Type Culture / arts, Religious
- Client
-
Client name
Cook Islands Uniting Church
Source
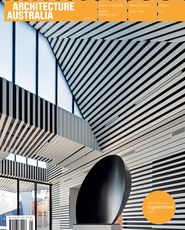
Project
Published online: 10 Apr 2012
Words:
Graham Crist
Images:
Sonia Mangiapane
Issue
Architecture Australia, January 2012

