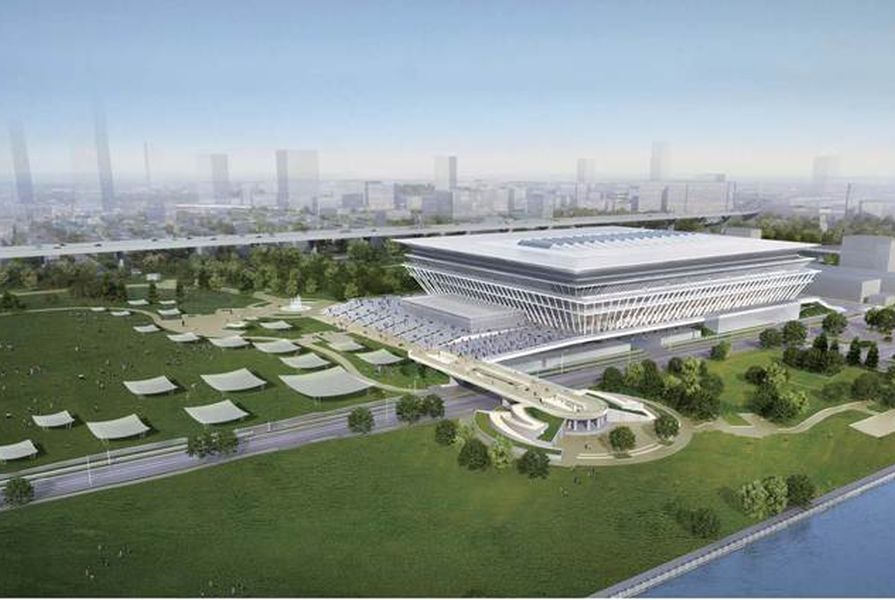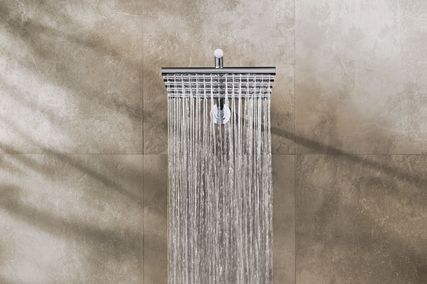After coming runner-up in 2012 international competition to design the Tokyo Olympic Stadium, Australian architecture practice Cox Architecture is getting a second chance to make its mark on the 2020 Tokyo Olympic Games.
Japanese construction company Obayashi Corporation has appointed Cox Architecture to consult on the Olympic Aquatics Centre.
The 2012 competition was originally won by Zaha Hadid Architects. But after a long period of controversy with the stadium design attracting wide spread criticism, the Japanese government abandoned the design in July 2015. The government announced a second, design and construct competition, which was awarded to a joint venture between architect Kengo Kuma and construction companies Taisei Corporation and Azusa Sekkei. Kuma’s design trounced a rival concept by Prizker Prize Laureate Toyo Ito and construction partners.
In November 2015, the Tokyo Metropolitan Government held tenders for the design and construction of the aquatic centre, along with venues for volleyball, rowing and kayaking events.
A consortium led by Obayashi Corporation, which lost out in the competition for the Olympic Stadium, was awarded the tender for the ¥53 billion (AU$657 million) aquatic centre in January 2016.
A spokesperson from the Tokyo Metropolitan Government told ArchitectureAU the design/construction contract will be signed in March 2016. Cox Architecture director Alastair Richardson will travel to Japan in March to formalize the practice’s role with contractor, as reported in the Australian Financial Review.
The preliminary design of the aquatic centre has been prepared by Japanese architecture and engineering practice Yamashita Sekkei. The 77,000-square-metre centre, which will be located in Koto ward on the waterfront of Tokyo Bay, will host swimming, diving and synchronized swimming events. The building is scheduled to be completed in 2019.
















