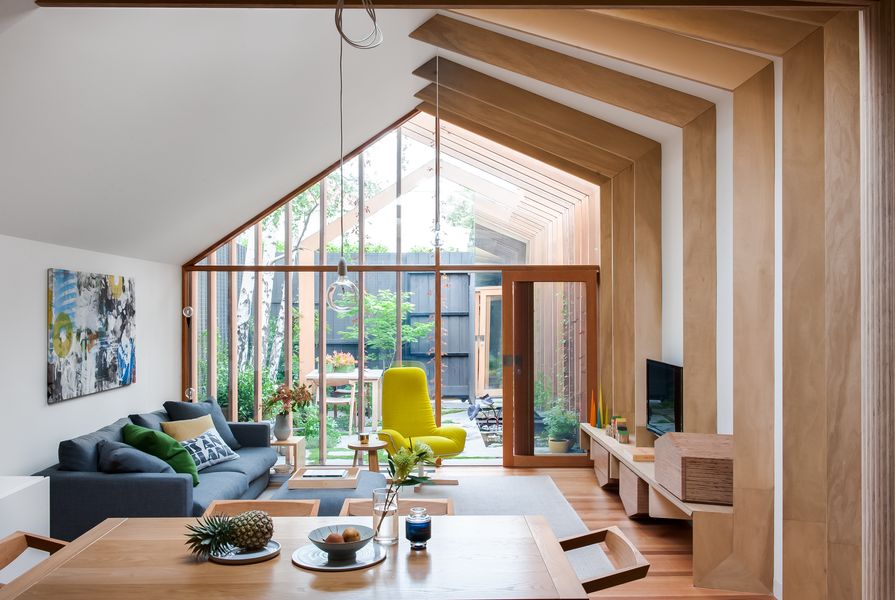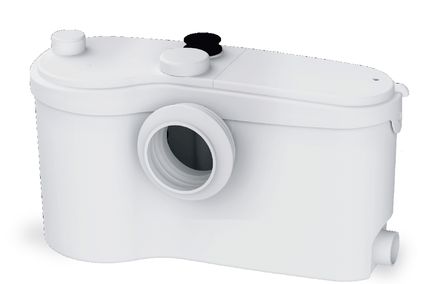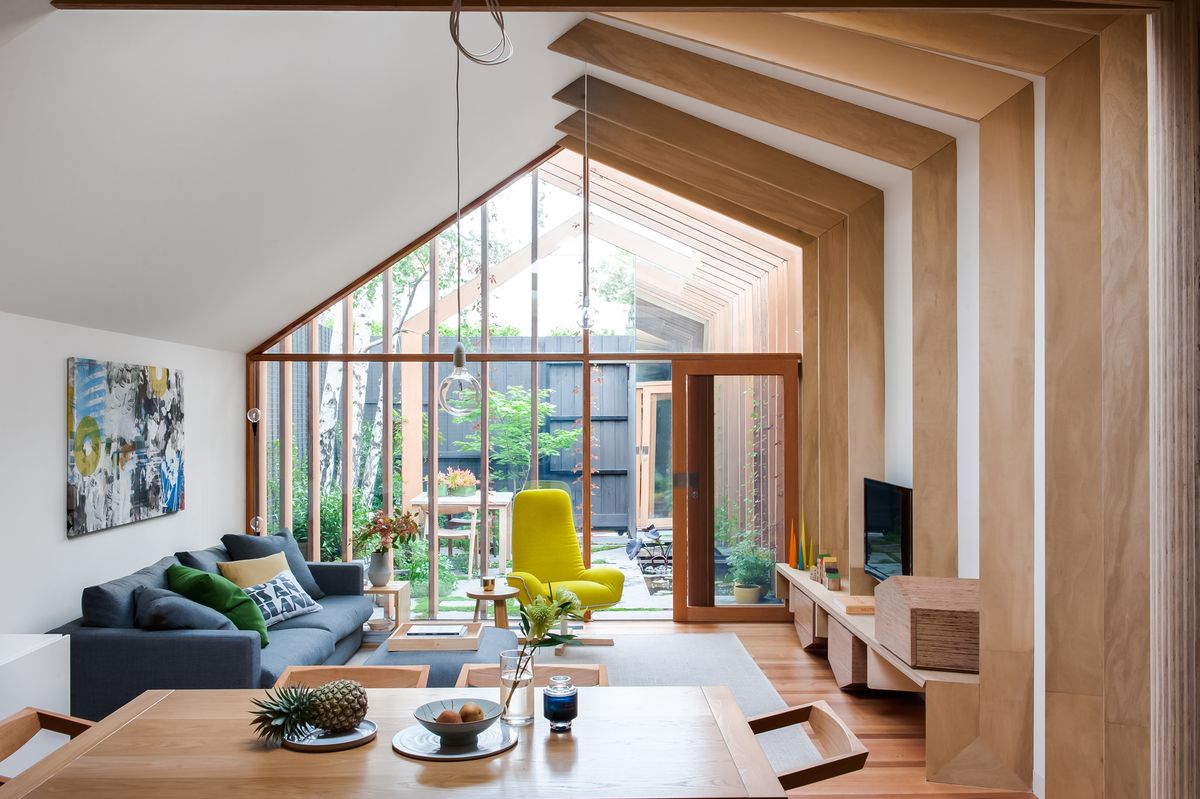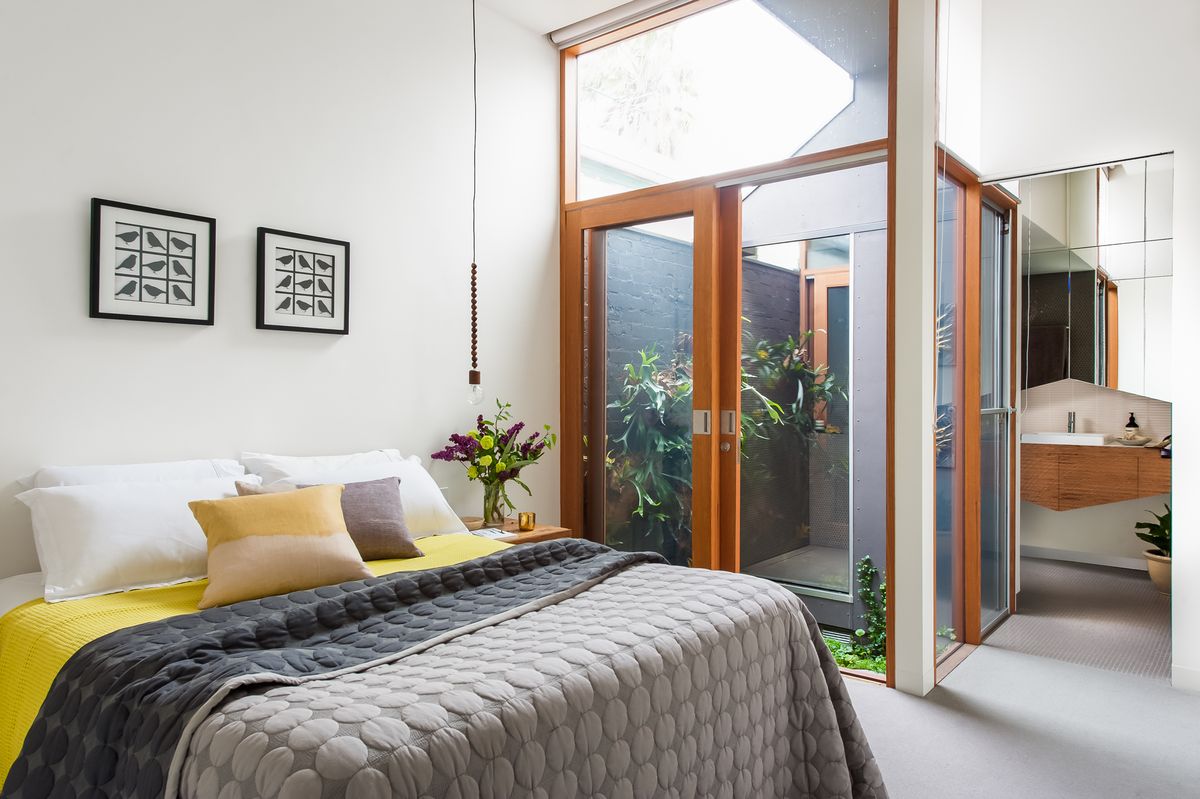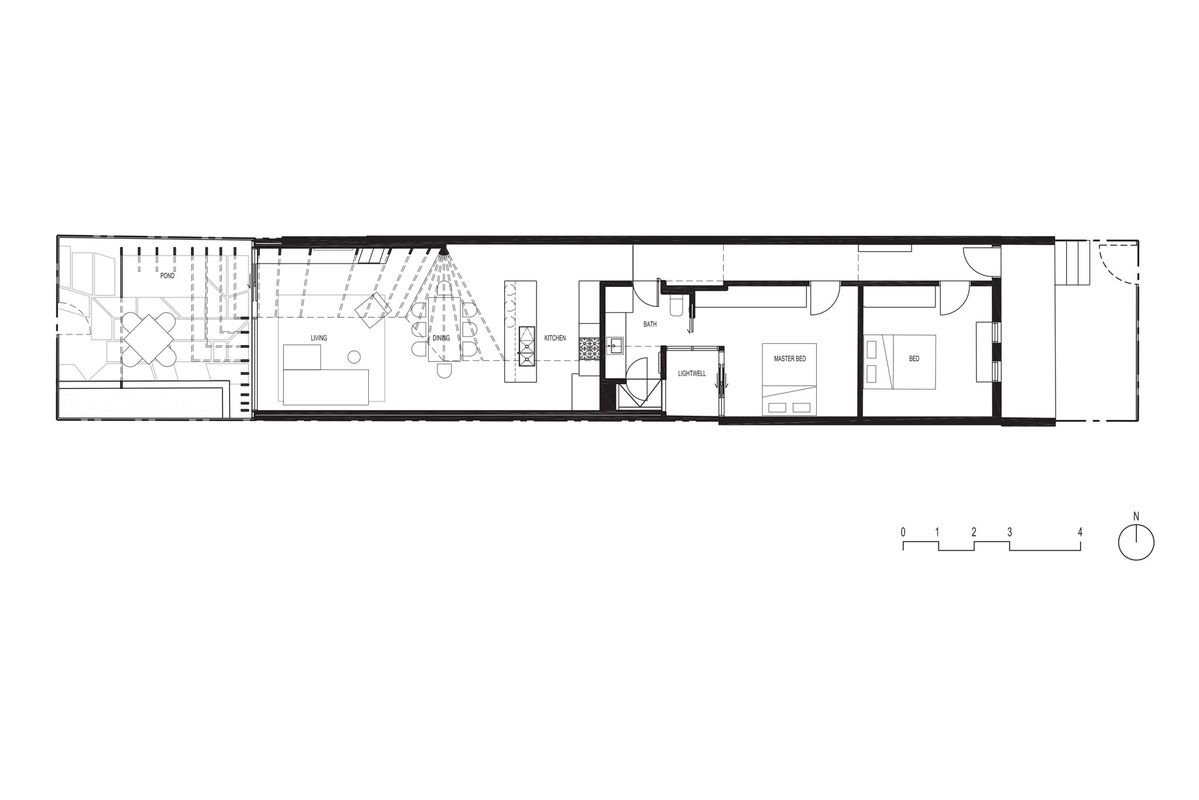FMD Architects prefer abstraction to figuration, but their work could never be called modernist. Founding director Fiona Dunin is too fond of “embellishment,” as she calls it, and telling stories, though not in an obvious way. Even knowing the house was titled “Cross Stitch,” I didn’t guess that the client’s mother’s framed tapestries in the corridor were the inspiration.
Fiona graduated from interior design and worked in the interiors industry for quite a few years before studying architecture. Fiona, whose mother was a fashion design teacher with a background in fine arts, was exposed to the design world from a young age. Founded in 2006, FMD Architects take on jobs ranging from small joinery insertions to commercial projects, as well as domestic renovations such as this, and each project has a theme, expressed as a motif. Often, the motif is a two-dimensional one, applied like a pattern on a garment, wrapping the three-dimensional elements. In her offices in the Art Deco Mitchell House building in central Melbourne, the walls are decorated with two-dimensional geometric patterns generated by the practice.
Street front of the 19th century terrace.
Image: Nicole England
It is small wonder then that Fiona’s eye was drawn to the aforementioned tapestries when she first visited the house. The hand-sewn images capture picturesque English cottages, surrounded by greenery, and hold deep sentimental value for the client. Decidedly figurative, FMD Architects have abstracted the pitched roof forms, and worked to recreate an idyllic bucolic vibe in renovating this 19th century terrace house in the city fringe suburb of Clifton Hill.
The existing additions were demolished, and whilst the new work barely extends the footprint of the old house (it is just one metre longer), it feels much larger. This is due to the increase in light, the open spatial planning, and also the use of floor to ceiling glazing to visually connect the interior to the exterior. A small light court was introduced between the bedroom and bathroom, which has been filled with plants. The ceiling beams above the living area extend as a trellis into the rear garden, the spatial illusion assisted by a clever use of a large external mirror that hides the shed. “It was about not knowing where the outside ends and the inside begins,” says Fiona, though she is quick to point out that “the external mirror was the landscape designer, Eckersley’s, idea.” This comes as a surprise because her practice has a history of using mirrors to extend and/or fracture the perception of space. Indeed, the kitchen counter is faced with one and there are more down the corridor. They extend perceived volume but also spread light.
The kitchen counter is an extrusion of a house profile.
Image: Nicole England
The extension is announced internally with a column/beam of plywood that radiates out from the point where the old house ended and the new extension begins. “We have stitched the new extension onto the old house,” says Fiona. “That’s like the sewing bobbin,” she says, pointing toward the radial column. The beams have a functional role once they unfurl to become an external trellis, but mainly they perform as visual embellishment, and as a means to communicate a narrative.
The bathroom joinery is an abstraction of a pitched roof.
Image: Nicole England
Arguably the only difference between interior design and architecture is scale, and in this project, FMD Architects have played with this idea in a literal way: there are houses in the joinery. A series of built in cabinets dot the shelves in the living room, each one in the form of an abstracted pitched roof dwelling, some playfully upside down. Once this reference has been noted, more subtle abstractions can be found all over the interior – this is the visual motif of the project. “There’s lots of little houses in the big little house,” says Fiona with a laugh. The bathroom mirror and cabinets are pitched-roof shaped, and the kitchen counter is an extrusion of another house profile.
The rear courtyard faces west, and the trellis is quickly becoming overgrown by plants that shield the living areas from the hot summer afternoon sun. The timber ‘stitches’ (fins) against the rear facade glazing also moderate excessive sunlight. The ceiling to the new living area is taller and has a different profile. The decorative ‘unravelling’ of the ceiling beams smooth this transition, and at the juncture a triangular skylight is inserted to combat one of the perennial challenges of the row-house type: a shortage of daylight.
For FMD Architects, the external form of a building is less important. Or rather, the exterior is dictated by other concerns – light, privacy, the construction system meeting budget constraints, and the spatial planning. The external form of this extension is so simple and pragmatic it is practically invisible. The magic happens with decorative motifs and visual distractions that take your attention.
It’s too early to tell if FMD Architects’ predilection for 2D pattern/decoration and its transgression into 3D/functionality will remain a hallmark of their work. But if the walls of Fiona’s office are anything to go by, it’s a theme that continues to inspire.
The project appears in The Terrace House: Reimagined for the Australian Way of Life, edited by Katelin Butler and Cameron Bruhn, published by Thames and Hudson. The Terrace House will be available in selected bookstores from October 2015.

