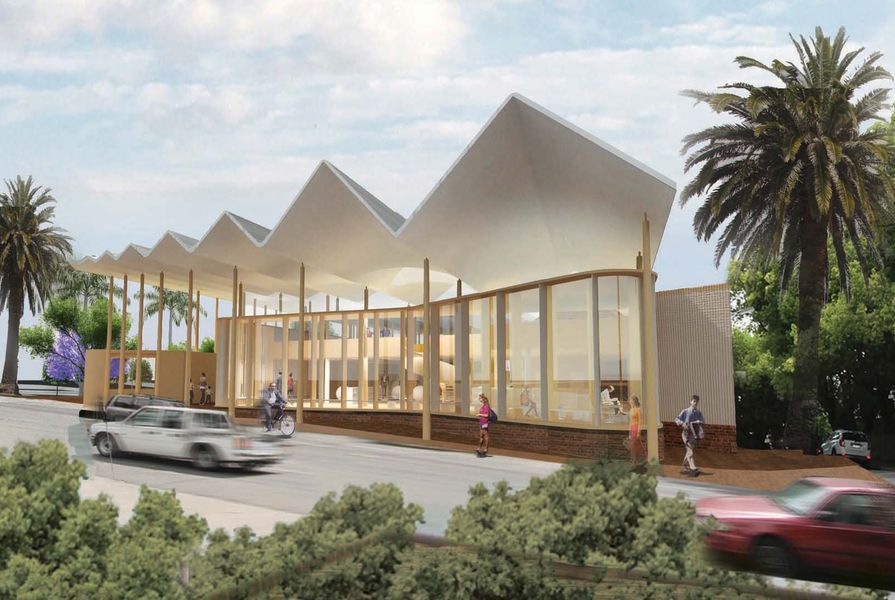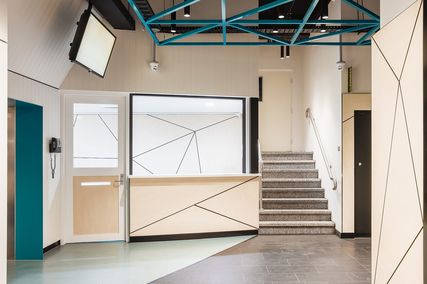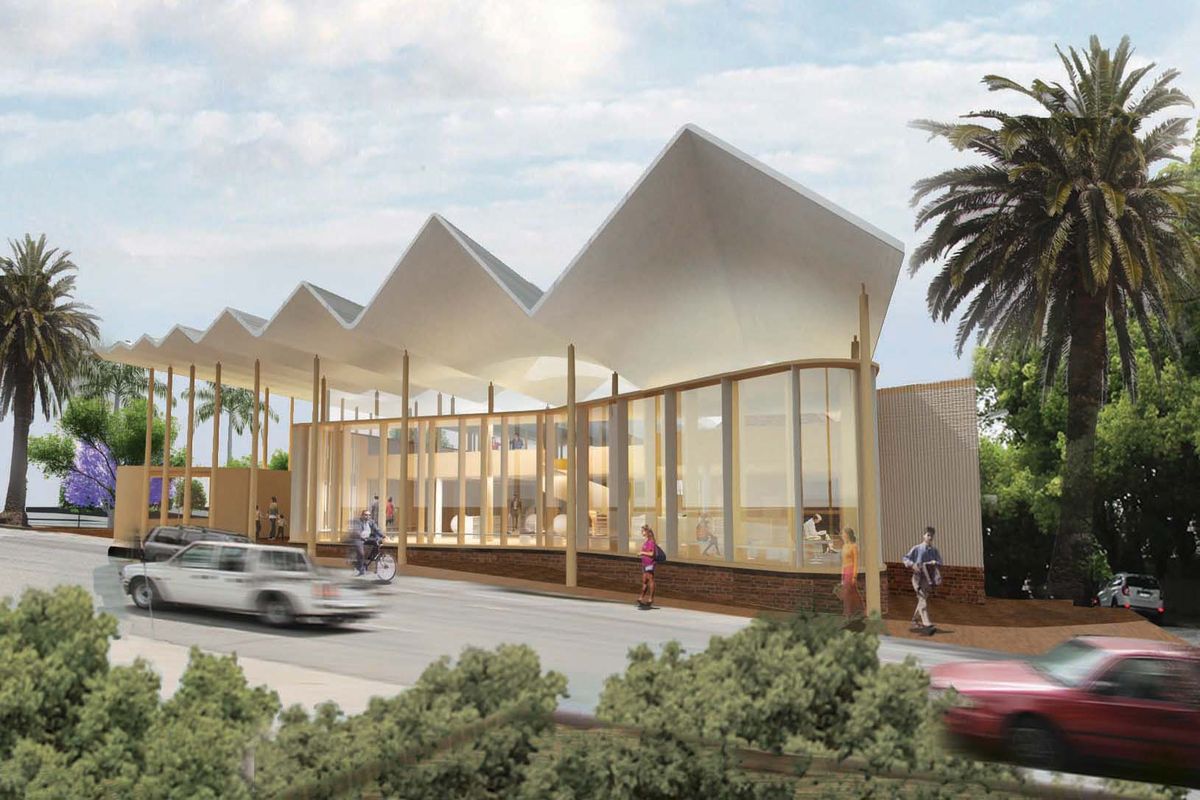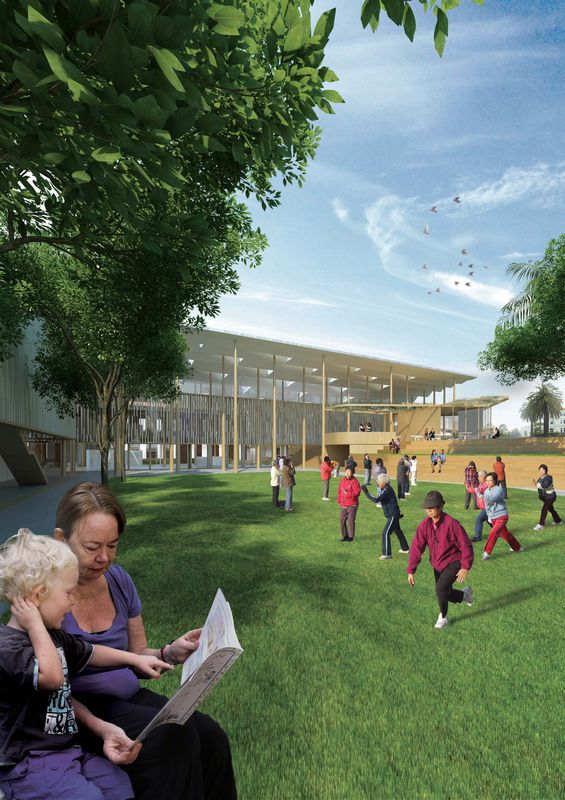Developer Mirvac has submitted a development application for the site of the proposed Marrickville community centre and library in Sydney, designed by BVN.
The library and community centre will be located at the former Marrickville hospital site, which borders Marrickville Road, Livingstone Road and Lilydale Street. The hospital closed in 1990 and the site has been owned by Marrickville Council since 1995.
The buildings will centre around a new urban park, creating a new gateway to Marrickville centre. Aspect Studios are the landscape architects for the project.
BVN’s design was the winner of an invited competition organized in 2011–12 by Marrickville Council. Other architecture firms invited to participate included Daryl Jackson Robin Dyke and Lacoste and Stevenson, and Francis-Jones Morehen Thorp.
The new library and community hub will contain a collection space, meeting rooms, youth space, a technology area, a children’s zone with its own outdoor play area and a cafe.
The main hospital building and the old nurse’s quarters will be fully conserved and reused as part of the development, and the old hospital lane will be used as a central access way through the site.
BVN’s vision statement for the project says, “A new library is far more than a place for books, it is now a place to learn, a place to meet, a place to explore and ultimately a place to be.”
“The design proposal creates an entirely new type of community facility that extends beyond the traditional perception of the public library,” said Brian Clohessy, practice director at BVN.
“Central to the design is the creation of a public space or garden, below surrounding road levels, which provides an oasis from the dust and noise of Marrickville and Livingstone Roads, enabling multiple community activities and public events – from Tai Chi to evening cinema,” Clohessy said.
The new “sunken garden” as a public square provides a unique feature to the precinct and merges the boundary of internal and external space, according to the vision statement.
The interior of the Marrickville community centre and library designed by BVN.
Image: Courtesy BVN
A floating canopy roof originates from the pitched roof of the old hospital building. “[The canopy roof] folds out over the new library building and towards the garden, providing respite from rain and sun. A series of distinctive skylights incorporated into the floating canopy roof provide natural light into the library beneath.”
The old hospital building will be refurbished internally and externally to provide library collection and office spaces, as well as outdoor reading areas along its newly reinstated verandas.
“New library floors connect via light bridges to the old hospital building to provide open areas to meet, work, learn or socialize. A cafe and community facilities wing opens out to the lawn, providing activity and life to the northern and southern sides of the public garden area,” said Clohessy.
Mirvac Design is collaborating with architecture firm Tonkin Zulaikha Greer on three buildings on the northern side of the site, which will comprise 250 apartments, including nine that will be affordable housing.
If the project is approved, construction is expected to start in mid-2017.



















