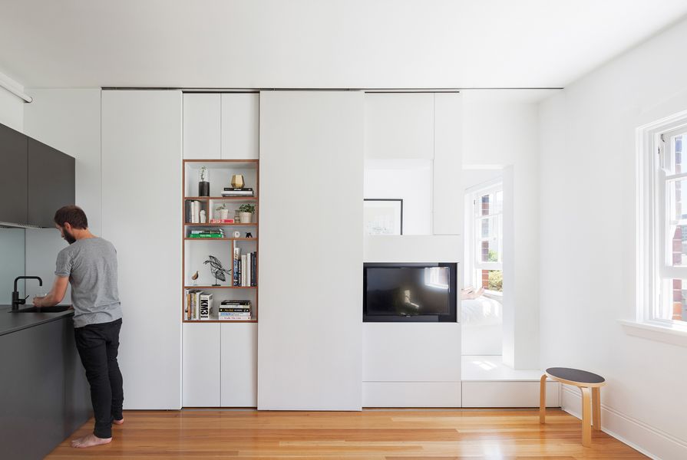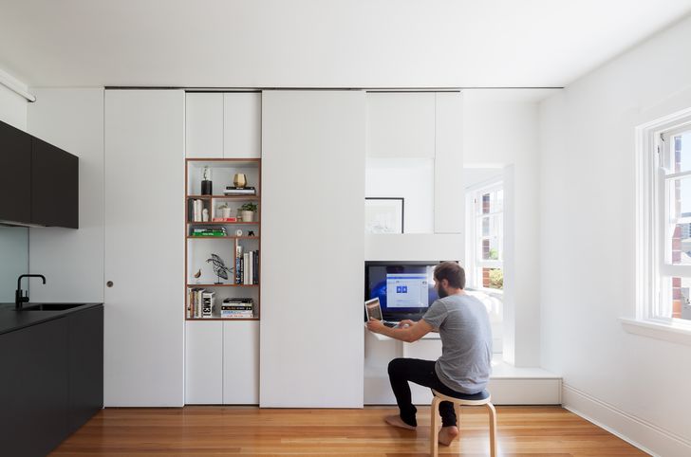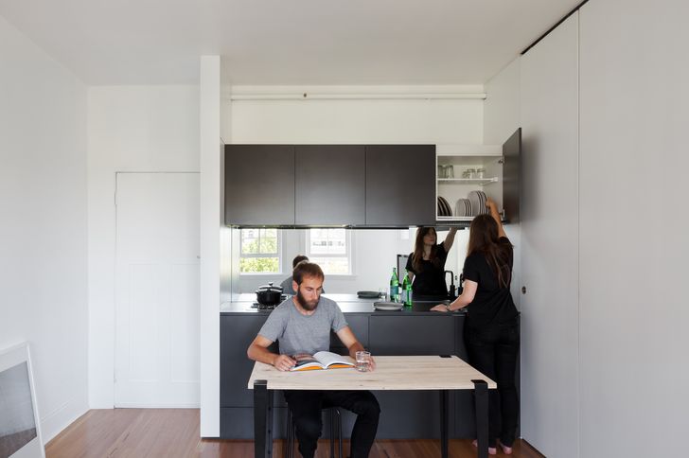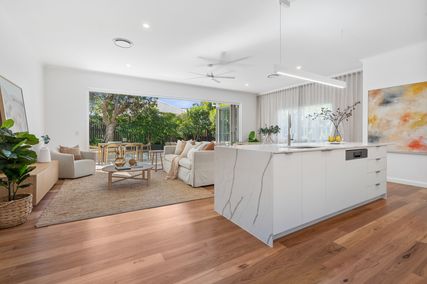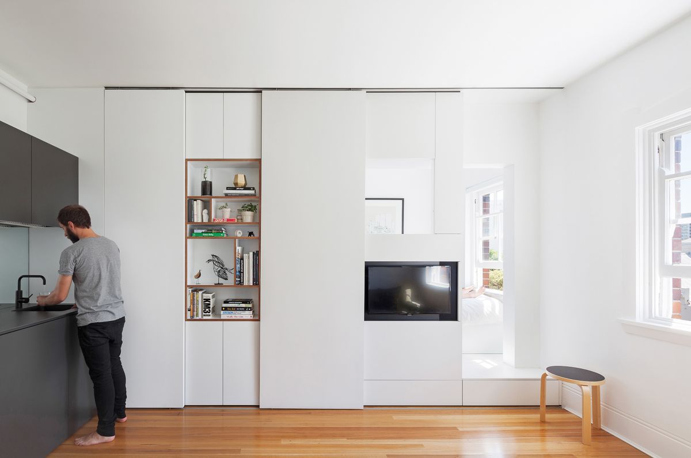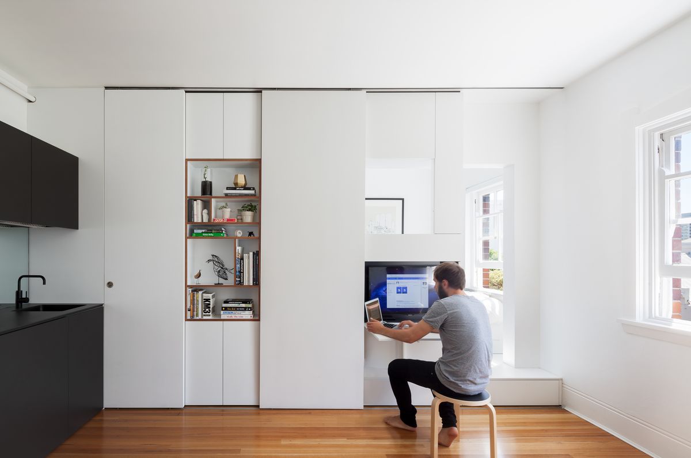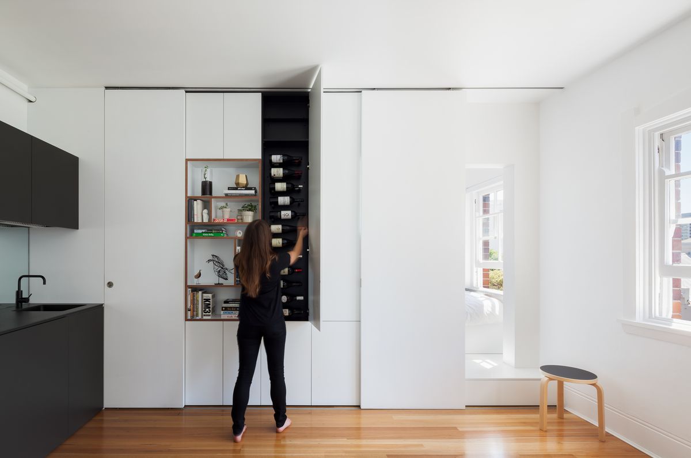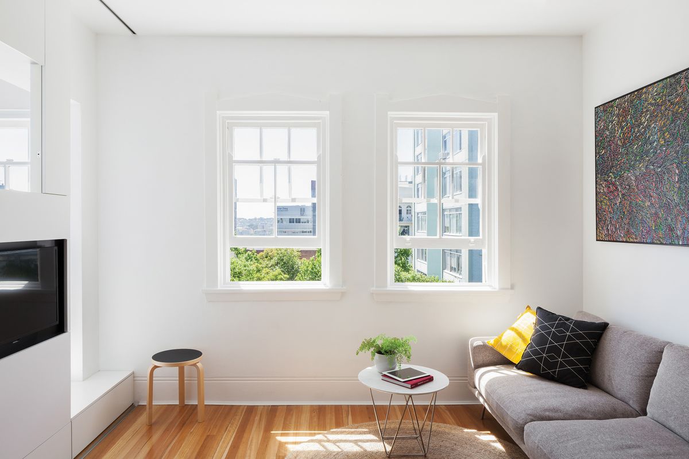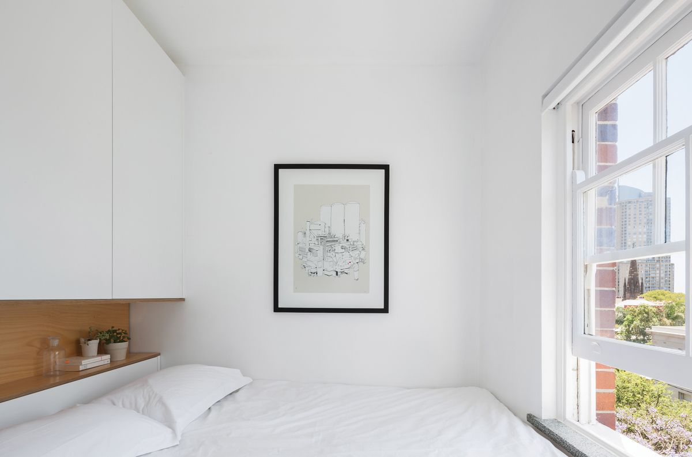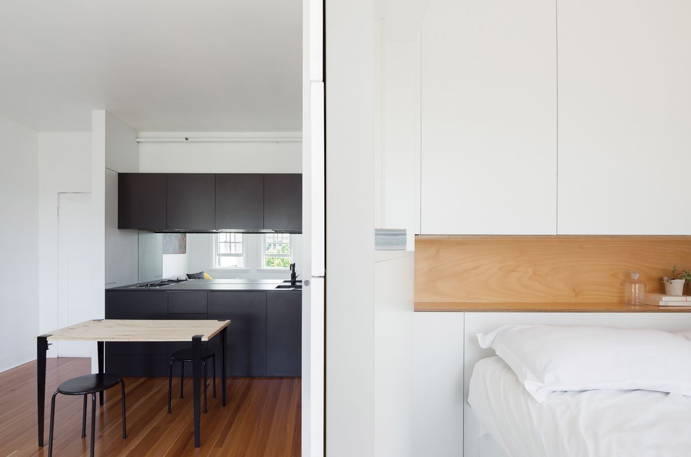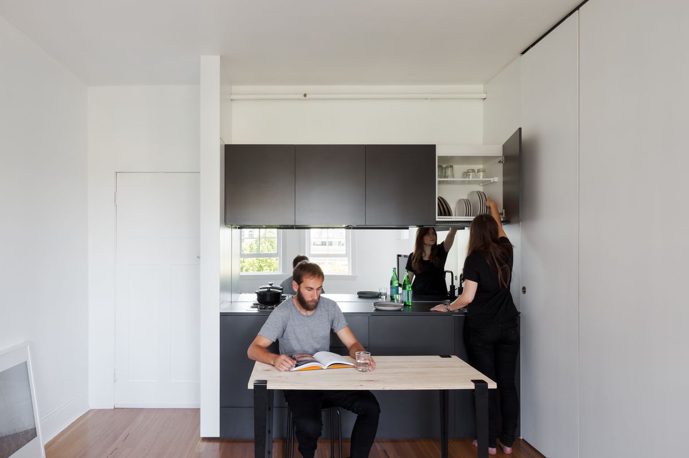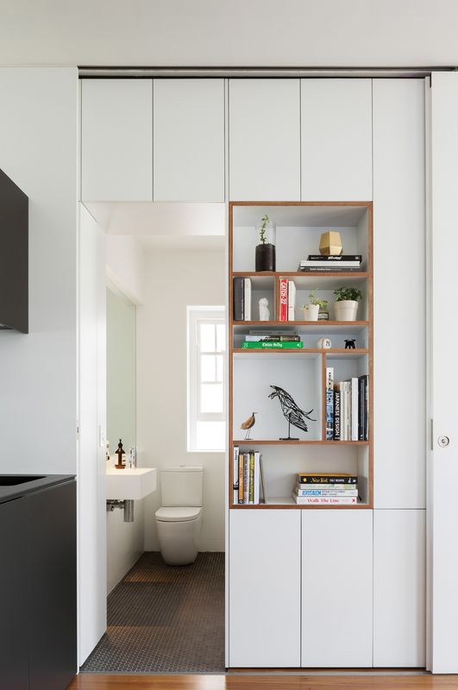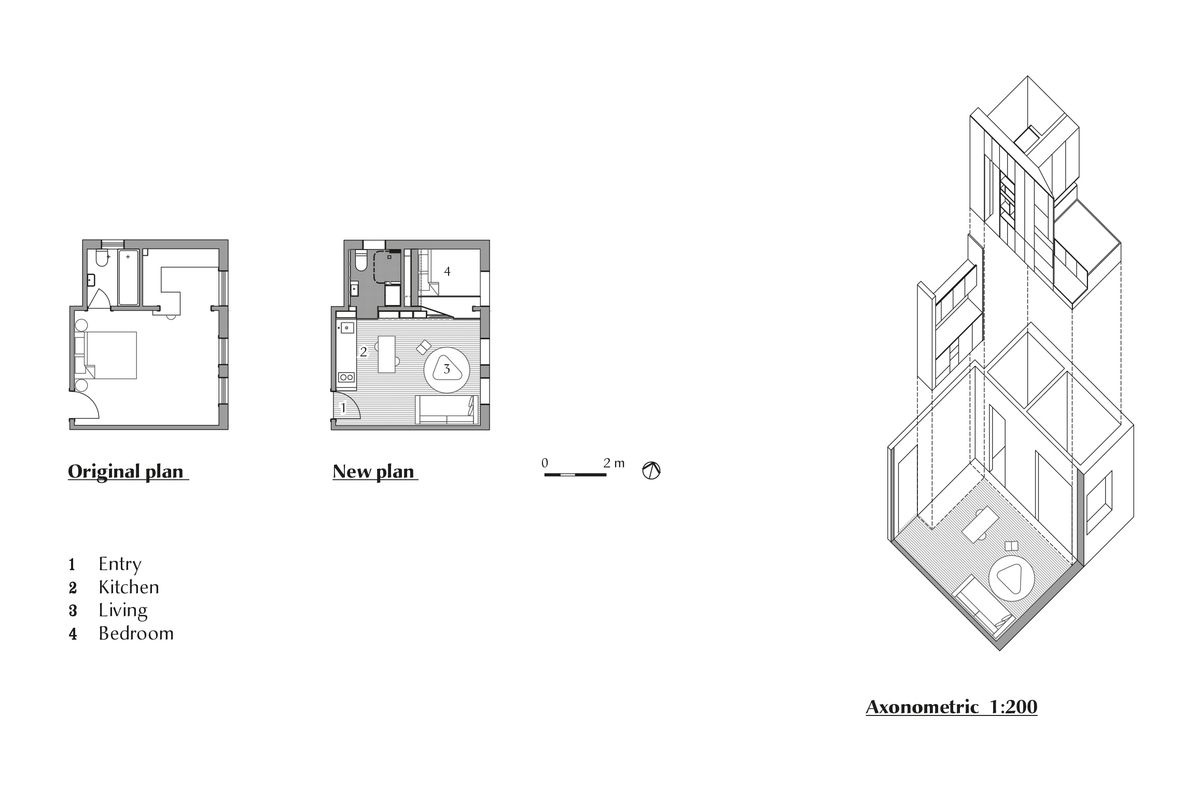This wall was about getting all the functions of an apartment into the smallest space possible, but still creating a comfortable place for a couple to live in,” explains architect Brad Swartz as he begins to unfold the playful “Tetris wall” in his newly refurbished studio.
The wall lives in a cosy, twenty-seven-square-metre space on the top floor of an Art Deco building in Darlinghurst, Sydney. Brad and his partner, Rachel Walker, fell in love with the studio on a Wednesday in December 2013 and signed the papers two days later. “This building just has a special charm to it,” says Brad, “and I’ve always had the idea of a studio with a separate kitchen space.” The arrangement allows him to reinstate a gradient of public to private, turning the studio into a space comparable to a contemporary one-bedroom apartment.
Discreetly drawing a line between two distinct functions in the studio, the wall runs along the northern edge of the public side – facing into the open living, dining and kitchen space. It speaks of a minimal element standing humbly next to the windows, complementing a beautiful outlook of Sydney while making the area feel light and spacious. However, what appears to be a plain white wall holding a TV and open shelving is actually an element that does a lot more. “I wanted to create the biggest sense of space everywhere I could, doing little tricks where possible by using the wall,” says Brad.
The “Tetris wall” includes a study desk that turns the TV into a computer monitor.
Image: Katherine Lu
Revealing the first “trick,” he folds up a “Tetris piece” below the TV that covers the electronics cupboard, creating a study desk where he can connect his laptop and use the TV screen as a computer monitor. “Sometimes there is so much going on and you need a clean space to work, so it’s good to have an extra desk space other than just the kitchen table,” adds Rachel, who is studying and working in law. Brad continues to unfold Tetris pieces, disclosing storage spaces for books, gadgets and wine. The wall accommodates all the storage requirements of the living and dining spaces.
The kitchen, tucked on one end of the wall, was designed “as a homogeneous unit that does not look or feel like a kitchen, so that when you are in the living room you don’t feel that you are also in the kitchen.” Covered entirely in black finishes – black porcelain tile benchtop, sink and tap – it boasts the same Tetris quality as the wall. The oven, fridge and spice racks are hidden behind discreet pocket doors, and the dish-drying rack – an idea Brad’s father saw in Israel – doubles as crockery storage. The rack sits on top of the sink, allowing water from wet dishes to drip straight down.
The kitchen is designed as a homogenous unit, with a dish drying rack that doubles as crockery storage.
Image: Katherine Lu
Across the bench, the kitchen “island” or table also plays with the Tetris idea of trying to fit a lot of uses into a limited space. “We have always wanted a space to hold a dining table for a group of friends,” says Rachel. A clever and again playful solution to enable this without compromising their daily lives, the tabletop is simply an interchangeable plywood board held by a set of clamp legs. “All we do is unscrew the tabletop off the legs and get a bigger piece of timber that we store under the bed.”
The other side of the wall is where the private spaces – the bedroom and bathroom – are hidden, accessible through sliding panels at each end of the wall length. The bathroom sits in the same location as the original, but the existing bathtub was replaced with a shower and a laundry – the latter a priority as the building only provides shared laundry.
The bedroom is positioned one step up from the living area, snuggling comfortably within what feels like a secret cubbyhole – this is where the original kitchen used to be. Showered with abundant sunlight, every corner of the space depicts the Tetris play concept. The step up to the space doubles as storage and so do the bed frames. The wardrobe sits behind the bed, concealed using the same minimal language Brad applied to the wall. On the wall side, yet another secret Tetris piece can be unfolded to become a pocket window – offering the living space more natural light, air and outlook while keeping the bedroom private.
As Mies van der Rohe said, “Architecture starts when you carefully put two bricks together. There it begins.” Brad Swartz’s Darlinghurst Apartment started when he playfully put his Tetris pieces together, making the wall that makes the space.
The Darlinghurst Apartment received the award for Apartment or Unit at the 2015 House Awards.
Products and materials
- Internal walls
- Dulux paint in 'Vivid White'.
- Doors
- Altro foam-core steel-framed doors.
- Flooring
- Blackbutt floorboards in Bona Traffic 'Naturale' finish.
- Lighting
- Oty Light Pop P04 semi-recessed adjustable lamp from ECC Lighting + Furniture; Modular Nano Cake lights from JSB Lighting.
- Kitchen
- Joinery by Coastline Kitchens; Maximum 'Moon' benchtop from Artedomus; Franke Kubus sink; Caroma Liano Nexus tap; Smeg cooktop and rangehood; Westinghouse oven and fridge.
- Bathroom
- Di Lorenzo black Hex mosaic floortiles; Cibo Chalk 3 basin, Brodware City Stik tapware.
- Other
- Custom drying rack in overhead cupboards above sink.
Credits
- Project
- Darlinghurst Apartment
- Architect
- Brad Swartz Architect
Sydney, NSW, Australia
- Project Team
- Brad Swartz
- Consultants
-
Builder
Lisney Construction, Align Constructions
Joinery Coastline Kitchens
- Site Details
-
Location
Sydney,
NSW,
Australia
Site type Urban
Building area 28 m2
- Project Details
-
Status
Built
Design, documentation 2 months
Construction 2 months
Category Residential
Type Apartments
Source
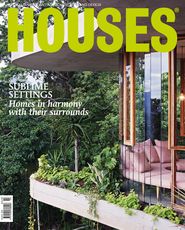
Project
Published online: 5 Aug 2015
Words:
Nikita Notowidigdo
Images:
Katherine Lu
Issue
Houses, June 2015

