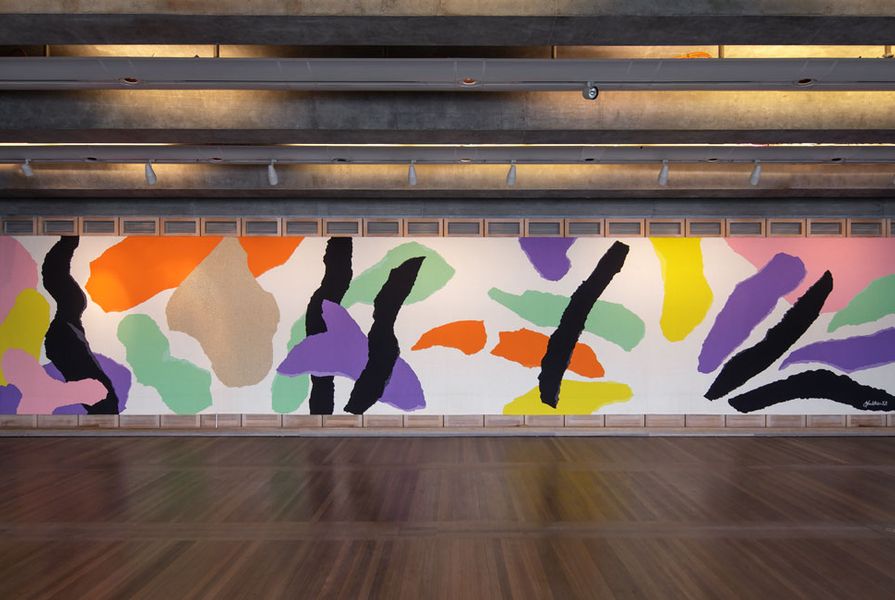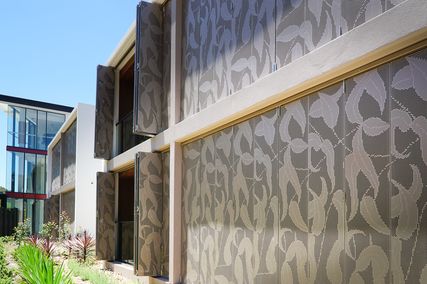The Australian Tapestry Workshop launches the inaugural ATW Tapestry Design Prize for Architects to be awarded in 2015.
The prize invites architects to create design proposals for a site specific tapestry, hypothetically located in the Denton Corker Marshall-designed Australia Pavilion at Venice Biennale.
Peter Williams, chairman of Australian Tapestry Workshop and founding director of Williams Boag Architects, calls on architects to consider the long-standing relationship between textile art and architecture and the ways tapestry can be play an intrinsic part in defining space.
Homage to CPE Bach, 2003, designed by Jørn Utzon, woven by Cheryl Thornton, Pamela Joyce, Milena Paplinska, Chris Cochius, 2.67 x 14.02m, wool, cotton, Sydney Opera House
Image: John Gollings
“Architects responsible for some of Australia’s most famous buildings such as Romaldo Giurgola, Jørn Utzon and Harry Seidler incorporated tapestry into specific spaces in their architecture,” said Williams. “Significant wall hangings have been created around the world and used in a myriad of configurations for functional, decorative and didactic purposes, with a clear knowing of their ‘other’ underlying capacity to modify thermal and acoustic conditions within interior built space.”
Entrants may submit up to three designs that potentially enhance the experience of contemporary architectural space. The competition also encourages entrants to consider the emergence of new technologies and materials in their tapestry designs.
The competition is open until 20 February, 2015. Finalists will be announced in April and the shortlisted designs will be on show in an exhibition in May when the overall winner will be announced. The rewards range from $5,000 first prize to $1,000 People’s Choice.
Judges for the 2015 tapestry prize are: Professor Kay Lawrence AM (University of South Australia), Leon van Schaik AO (RMIT University), Brian Zulaikha (Tonkin Zulaikha Greer), Hannah Tribe (Tribe Studio), John Gollings (architectural photographer) and Jason Smith (Queensland Art Gallery/Gallery of Modern Art).
For further entry details, click here.


















