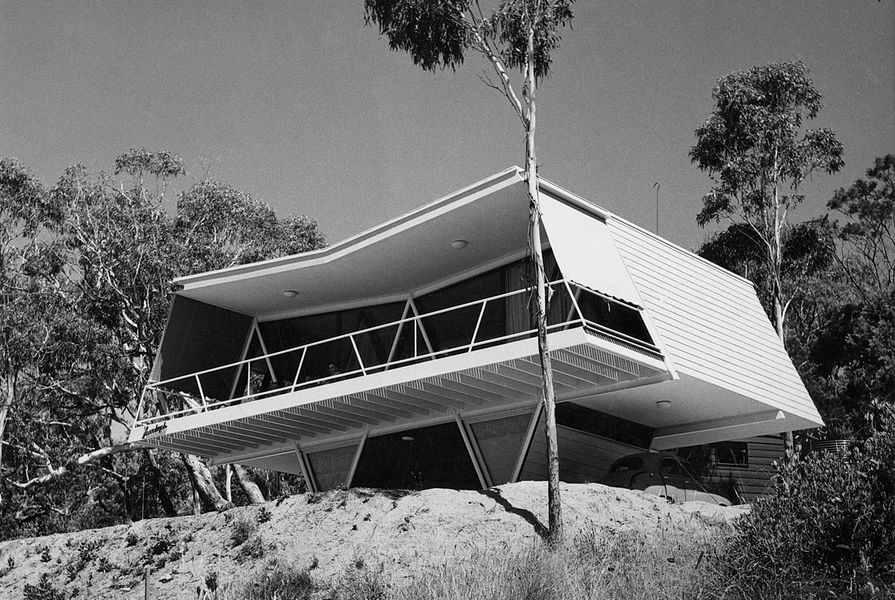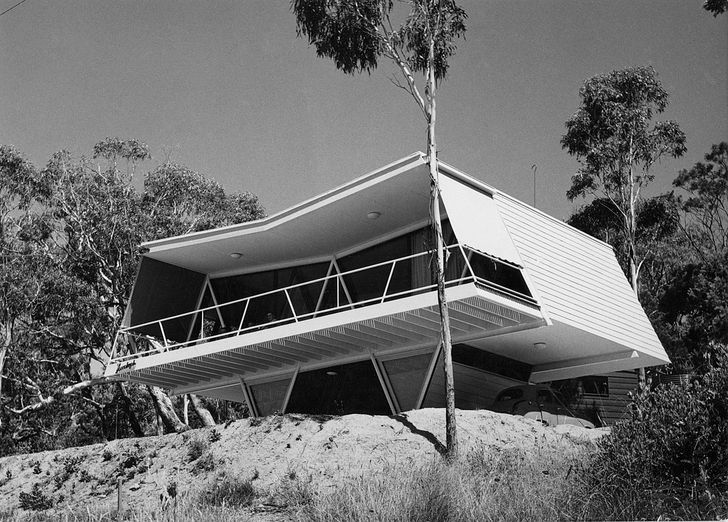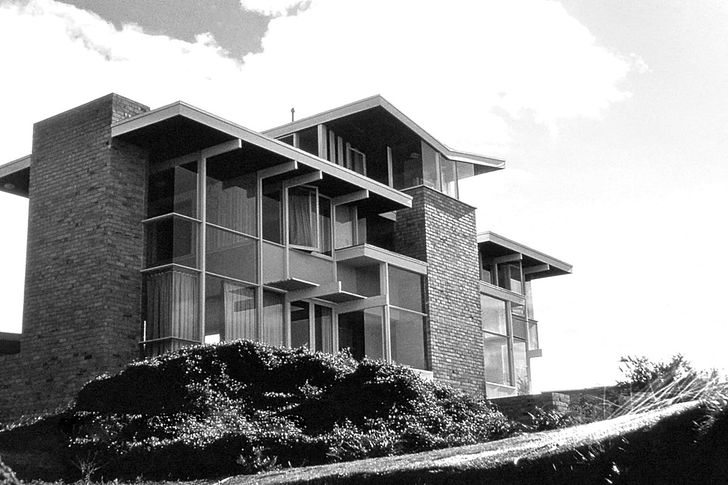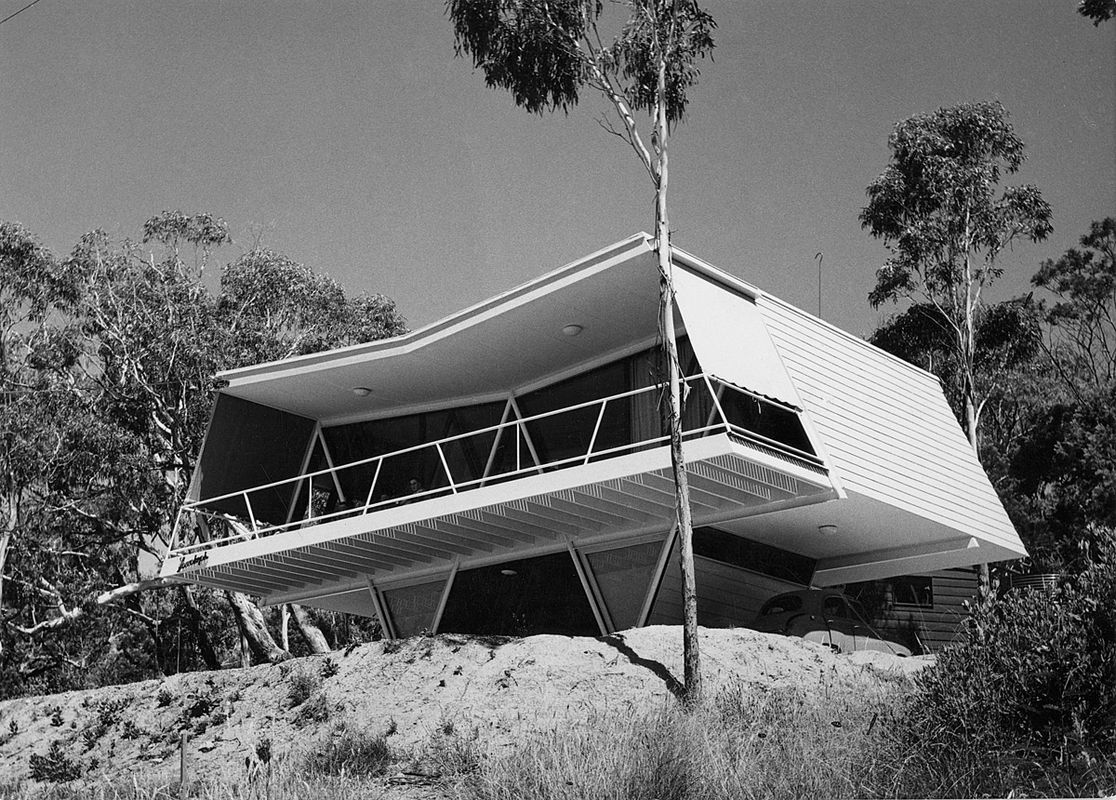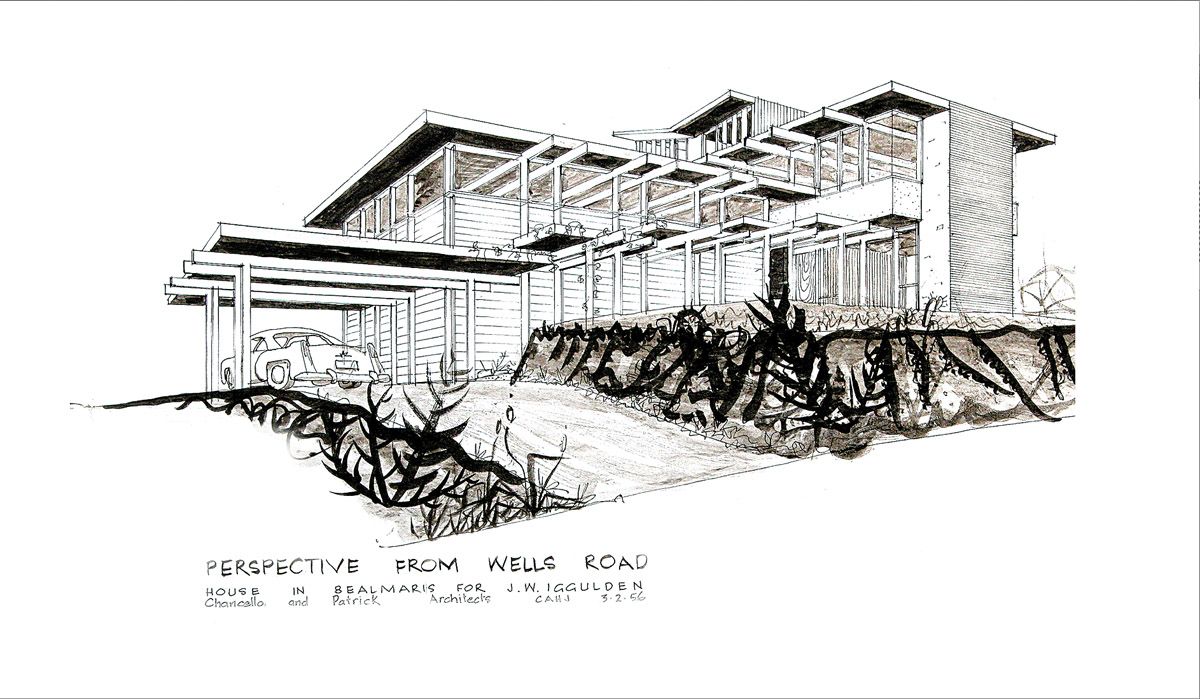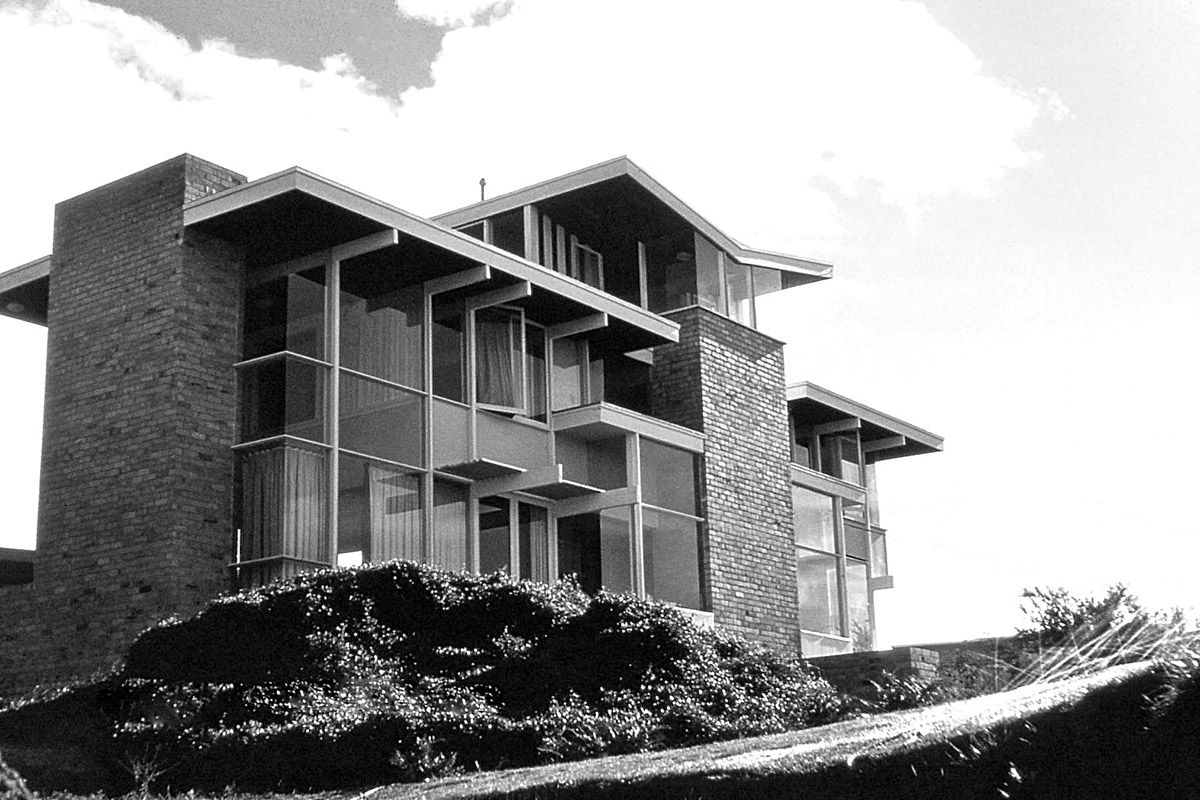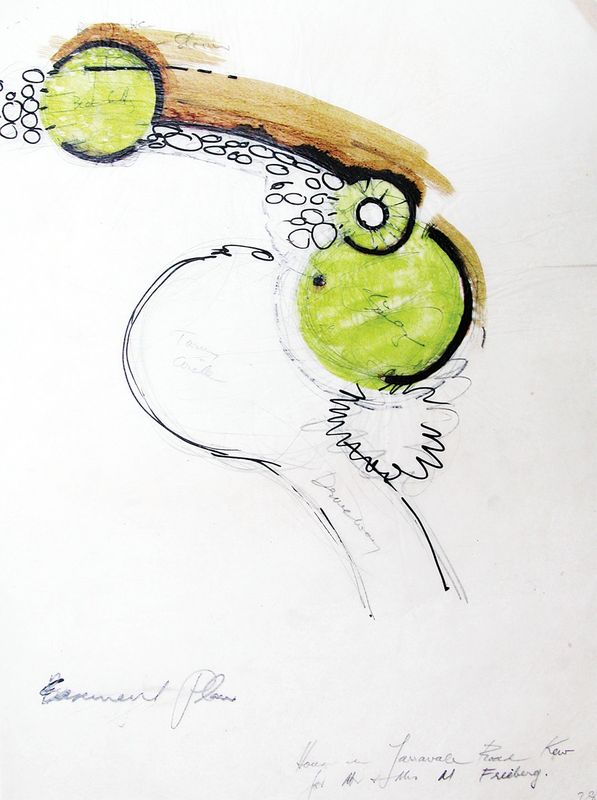The recent Chancellor and Patrick exhibition, Desire and identity, fittingly demonstrates the innovation of the firm’s practice in the region where its architecture was most experimental. Curator Dr. Winsome Callister has drawn upon her extensive PhD research in compiling over one hundred archival plans, architectural drawings and striking contemporary photographs.
The exhibition includes a wide variety of building types, tracing the history of the firm since its inception in Frankston in 1954, when Rex Patrick joined David Chancellor. It’s in housing, however, that the main focus and excitement of this exhibition lies.
Chancellor believed in working collaboratively with a small team to maximize creative potential. Callister traces the combination of influences through her analysis of the drawings. According to Chancellor, it was Colin Jones who had the habit of overlaying a strict geometry on initial sketches. Following the impetus of Roy Grounds’s embrace of pure geometry, early projects reflect a consistent desire to experiment in planning. Jones’ design for the Stockman House, Mt. Eliza (1955), plays with the hexagonal grid, maximizing views of both sea and valley.
Larrakeyah, McCraith House, Dromana, 1955.
Image: Commercial Photographic Company, Carlton
The most recognizable of Chancellor and Patrick’s houses is the iconic 1955 Larrakeyah. It encapsulates the daring and provocative spirit of the era, playing with the language of International Style Modernism in a witty geometrical experiment in structure and form. The triangular design theme is uncompromising and structurally innovative, betraying Chancellor’s background in structural engineering.
Larrakeyah also celebrates site – the primary design determinant according to Chancellor. Perched high on the slopes of Arthurs Seat, like a gull on a rocky outcrop, the house with its prominent deck maximizes expansive views across Port Phillip Bay. Open planning and an easy transition between interior and exterior space marks a freer, more relaxed attitude towards beachside living than was to be seen in contemporary suburban housing.
Chancellor recalls 1954 as the year the firm became interested in the architecture of Frank Lloyd Wright. Strong affinities can also be seen with the sophistication of Richard Neutra. Common elements include a dynamic sculptural juxtaposition of extending horizontal and vertical planes, the use of screens, the dissolution of interior and exterior space through the use of window walls and a focus on the terrace.
Iggulden House, Beaumaris, 1955.
Image: Chancellor and Patrick Archives
The three-storey, butterfly-roofed Iggulden House, Beaumaris (1955), plays on the theme of projecting horizontal planes and cantilevers, with a dramatic contrast of brick to glass and void. The post-and-beam structure is vigorously expressed.
An intriguing element of the exhibition is studying the design stages of projects that were substantially altered from conception. Chancellor’s preliminary circular scheme for the Freiberg House, Kew (1958), with its suggestive phallic overtones in plan, was rejected. Recognizing the wonderful sculptural quality of the three-storey elevation, Freda Freiberg was nevertheless reluctant to proceed, objecting that the curved walls would render interiors too difficult and expensive to furnish. The final built house is notable for having the first entirely native garden planned by Edna Walling, with whom Chancellor and Patrick was a long-time collaborator.
The demolition of key Chancellor and Patrick buildings is a pertinent reminder of the fragile legacy of exuberant 1950s and 1960s architectural innovation. A study of the sensitive reworking of the Cameron House, Flinders (1961), by Maggie Edmond is a welcome reminder of the potential for sympathetic adaptation.
Some viewers will feel the lack of a more substantial catalogue accompanying this stimulating exhibition. Callister’s research raises questions about the contextualization of the firm in relation to contemporaries such as Robin Boyd and Peter McIntyre. We can only hope that Desire and Identity is but an appetiser to a more substantial upcoming publication.
Source
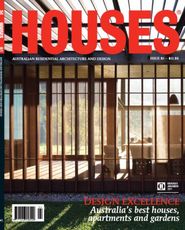
Discussion
Published online: 23 Sep 2011
Words:
Helen Stitt
Images:
Chancellor and Patrick Archives,
Chancellor and Patrick Drawings Archive,
Commercial Photographic Company, Carlton
Issue
Houses, August 2011

