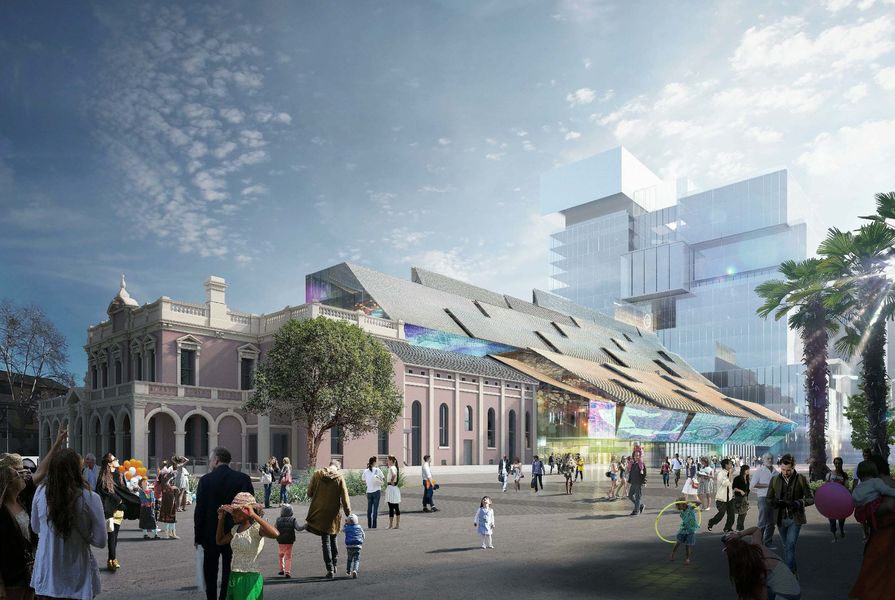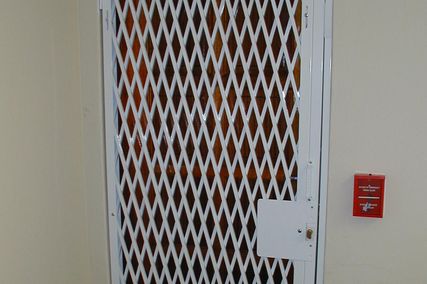Parramatta City Council has lodged a development application for a new civic building in Parramatta Square designed by Manuelle Gautrand Architecture, DesignInc and Lacoste and Stevenson.
The centrepiece of a $2 billion regeneration of Parramatta Square, the design was unanimously chosen by the jury in a competition held in 2016. The council required competitors to design a “unique and spectacular” civic building that would be an iconic “hero” of Parramatta Square.
The consortium’s design consists of a glass building with a wave-like facade and large LED screens for public art projections. The proposed building partially envelops the existing town hall, gradually rising away from it to six storeys towards the north-east. A cantilevered structure, containing council chambers, floats above the historic town hall building.
Speaking to ArchitectureAU’s Linda Cheng in 2016, Manuelle Gautrand described the building as being “like a sculpture.”
“The goal was to respect the sun coming from the north to Parramatta Square and adapt the whole building itself to the curve of the sun. So this gives us a very unique sculpture of a very unique building, which is totally different to what we are used to.”
“In addition to that,” she added, “we have decided to do it in a very crystalline way.”
“The idea is to put crystalline blocks one upon another to create a sort of giant stair. The higher it goes, the more thin the blocks become and the more the sun will literally go through the building, in a very delicate crystalline way.
The proposed Parramatta Square civic building by Manuelle Gautrand Architecture, DesignInc and Lacoste and Stevenson.
Image: Manuelle Gautrand Architecture, DesignInc and Lacoste and Stevenson
“We are working deeply on the question of the transparency, translucency, and a way for the building to dematerialize as it rises.”
The council application puts the cost of the building at $89.5 million, although this figure does not include the interiors.
The civic building will be located within the Parramatta Square public domain, designed by JMD Design, Taylor Cullity Lethlean, Tonkin Zulaikha Greer and Gehl Architects.
Among the completed projects in the square is a “vertical campus” for Western Sydney University designed by Architectus with interiors by Woods Bagot.


















