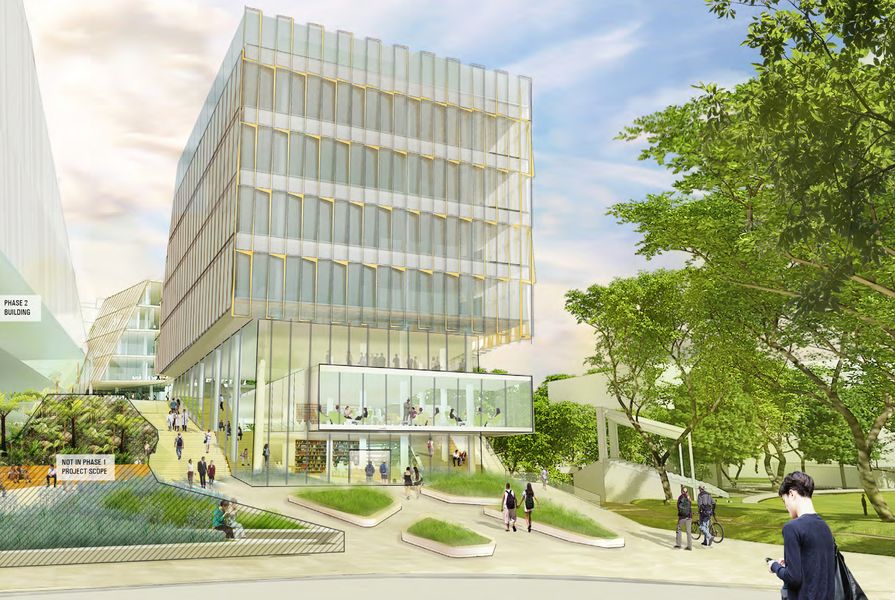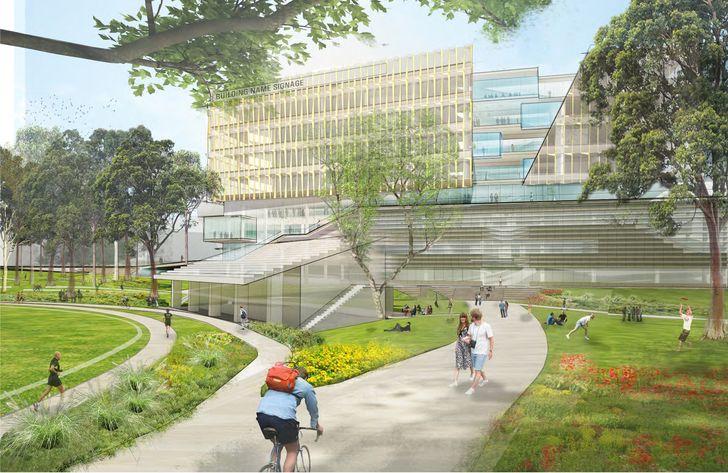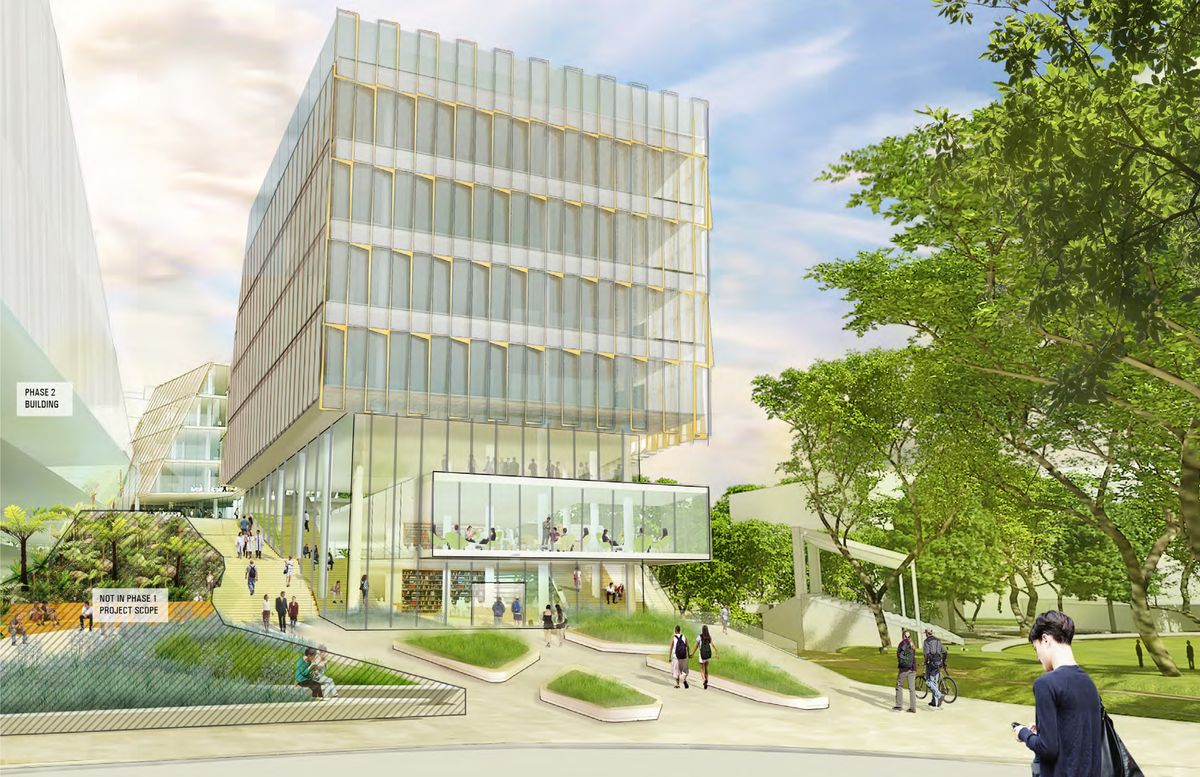New York-based Diller Scofidio and Renfro and Australian practice Billard Leece Partnership have collaborated on the design of a new main building in the University of Sydney’s proposed health precinct.
The project is part of the university’s $1.4 billion Campus Improvement Plan, which was approved by the NSW government in 2015.
The proposed health precinct would be located adjacent to the existing Royal Prince Alfred Hospital, bound by Western Avenue to the east, University Oval No. 1 to the north and St Andrews Oval to the south.
The proposed building, the first of a three-stage project, will accommodate the faculties of health science, nursing, midwifery and the central clinic school.
According to the architects’ design statement, the building is “conceived as a total health environment, engaging both mind and body.
“The building will offer oxygen and sunlight, biophilic spaces, active animated spaces, spaces of community gathering as well as quiet reflective spaces of repose.”
The proposed health building at the University of Sydney by Diller Scofidio Renfro and Billard Leece Partnership will include a folding ground plane.
Designed in collaboration with landscape architecture practice Arcadia, the scheme includes a folding ground plane that will tie the building to the landscape and bring the landscape into the building. The precinct will include two connected gardens. The first, the Lower Wakil Garden, will act as a forecourt and main entrance to the building. The Upper Wakil Garden (the “centerpiece of the completed development”), located two levels above and connected to the lower garden via internal and external stairs, will act as a “central commons” for the health education precinct.
The folding plane also allows for large floor plates at the lower levels, which will accommodate teaching spaces. It also sets a new datum, aligned with the entrance to the Royal Prince Alfred Hospital, above which five levels of the building will appear to float above the tree canopy.
“The floating boxes [will be] broken into two by the ‘cleave’ to create a central atrium providing light into the building and breaking down the scale of the building facing the oval,” said the architects.
The upper levels will contain clinics, academic workspaces, and teaching and learning spaces arranged side by side.
The The proposed health building at the University of Sydney by Diller Scofidio Renfro and Billard Leece Partnership will be “cleaved” to provide light into the building.
The building will be tallest at its northeast corner to create a visual connection with the historic medial school tower and provide views of University Oval No. 1.
A further two stages of the project will eventually be built to the south facing St Andrews Oval.
A State Significant Development application for the University of Sydney’s propsed health building has been submitted to NSW government for approval and is on exhibition for public comment until 10 November 2017.
If built, the building will be Diller Scofidio and Renfro’s first in Australia. Its previous Australian projects include Exit, an installation presented by the University of New South Wales in association with Sydney Festival in January 2017, and in April, it was shortlisted in an international competition to design the new Sydney Fish Market, which was won by Danish practice 3XN.
According to its quantity surveyor’s report, the stage one building has an estimated cost of more than $146 million.
In 2016, the University of Sydney announced it had received a gift of $35 million from the Susan and Isaac Wakil Foundation that will enable the construction of the proposed building.
The design for the health building is the latest to emerge from the university’s redevelopment plans. In June 2017, the university unveiled Johnson Pilton Walker’s design for the proposed Chau Chak Wing museum; and in January, three buildings were approved – a building for the Faculty of Arts and Social Sciences (FASS) by Architectus, the Life, Earth and Environmental Sciences building (LEES1) by Rice Daubney, and the Administration building by Grimshaw.


























