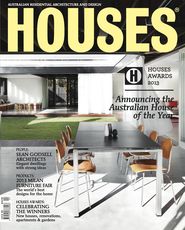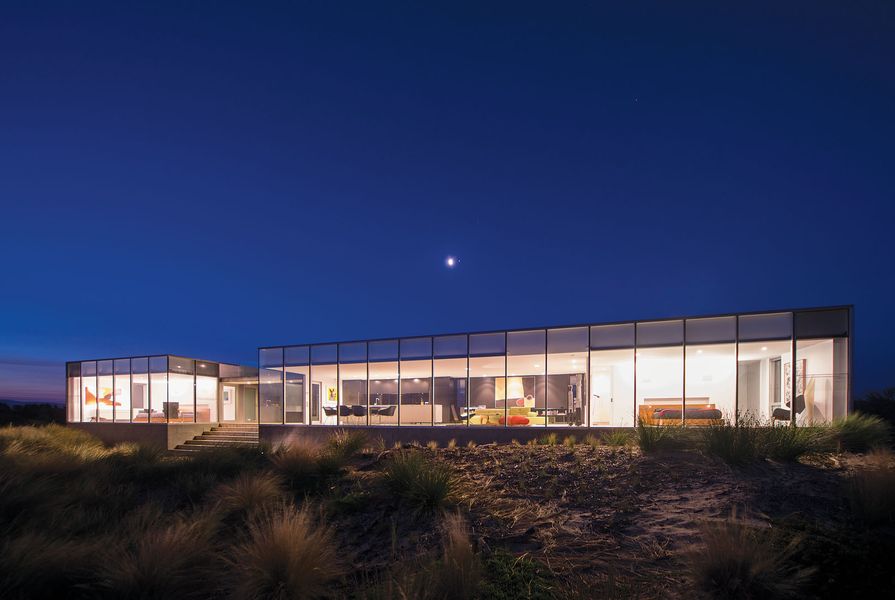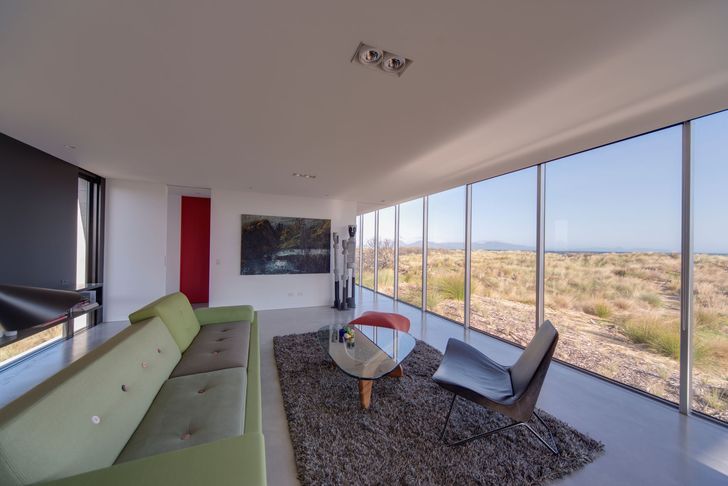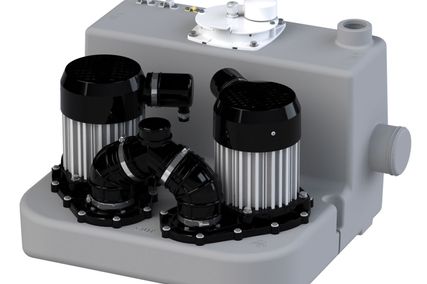Pristine, empty beaches, rocky peninsulas, undulating farmlands and a smattering of vineyards make Tasmania’s east coast a desirable destination for locals and visitors. Few parts of it are ever overcrowded, so holidays here are times of quiet retreat. Having fallen in love with these qualities through a series of stays at Avalon Coastal Retreat – a luxurious guesthouse just south of Swansea designed by Rosevear Architects – the clients for this project sought out the same architect to design a house for a stunning beachfront site north of Swansea.
The professional couple from country New South Wales mud-mapped a location for their holiday home with practice partners Craig Rosevear and Martin Stephenson. In 2009 a bushfire ripped through the long spit of land containing the block, obliterating all vegetation, including every precious old banksia. The owners didn’t just set about painstakingly replanting the dunes with native grasses and other indigenous plants; the fire gave them a new clarity on the vulnerability of the area. Thoughts of hovering, lightweight buildings dissolved and a plan emerged for a tougher, heavier dwelling, designed to act as a barrier against the most likely fire front.
The programmatic brief for this small home is incredibly simple: two bedrooms, each with an ensuite; a shared living, dining and kitchen area; a laundry. Running in a line along the secondary dune, this program is accommodated in two south-facing pavilions split by a timber entry deck. The main bedroom, its bathroom and the laundry form one pavilion; the remaining program falls within the second. While the building is split in plan, a small roof deck, accessed by a neat steel spiral stair, links the buildings above the entry deck. Tucked down within the line of the roof, this deck is the perfect spot to watch the waves with a glass of bubbles and the afternoon sun on your back.
A protective concrete block wall is punctuated by colour.
Image: Jonathan Wherrett
A concrete block wall wraps the north, east and west elevations of the building, forming a protective, if broken, “U” plan. The solidity of this wall allows for accommodation of all of the services for the building and provides space for display of the clients’ art collection. Its length is punctuated by colour inside and out. An all-white bathroom in the main bedroom pavilion gives way to a black kitchen, with a Stanley-Kubrick-style all-red bathroom glowing from the east end of the building. This lush red is mirrored on an external cement-sheet-clad panel in the northern wall. The following panel is black, to back the living area, and the white bathroom is backed with a custom artwork by Alex Miles. This bold artwork, which enlivens the entry sequence, is formed of auto-sprayed and perforated metal panels that reference semaphore flags and draw out the colours of the rear wall.
The large windows in the living space look out to the landscape.
Image: Jonathan Wherrett
An immaculately glazed wall to the south provides a pristine counter to the northern face. Here, the architects have worked hard to exclude any extraneous structure or visual noise. The equally spaced steel columns along the front face are adapted so that no additional framing is required to hold the double-glazed panels. A deep pelmet conceals the entire depth of the roof structure and contains the blinds, so that when every window covering is retracted, the building reads from the south as a flawless pair of glazed boxes.
The whole building is set on a suspended concrete and timber platform that rests just above the dune. As one approaches from the north, from at least two metres below this finished floor level, the building reads as a kind of elegant bunker, perched on the dune and looking out to the sea, its semaphore-inspired art hinting at its interior. Yet from the south, this solid platform, with its colonnade of glazed panels, is more like a secular temple, defined by regularity and proportion. The raised platform also serves the building by providing an undercroft where all of the services, including the reverse-cycle hydronic heating, are concealed, allowing the building to remain visually smooth.
While it is an enjoyable building to view from the surrounding landscape, the real experience of the home is had from within. The site’s location at the centre of Great Oyster Bay, looking to The Hazards of the Freycinet Peninsula to the east and the coastline leading to Swansea to the west, provides mesmerizing views. The southern light from the long glazed wall lends a gallery quality to the interior spaces and the weather that buffets the building stays beyond the double glazing, as the house is airtight and highly insulated. When the clients, who are committed bird watchers, say “it’s exactly what we wanted,” they seem to be talking about the way the protected back of the building combines with the cleanly glazed front to create a kind of elegant hide that envelops them while they quietly watch the continual movement of sky, water, birds and grasses.
Products and materials
- Roofing
- Lysaght Klip-lok 700 in Colorbond ‘Windspray’; Bradford Comfort Seal R4.0 insulation.
- External walls
- Adbri Masonry besser blocks in grey; CSR compressed fibre cement sheeting.
- Internal walls
- CSR plasterboard painted in Dulux ‘White on White’ and black.
- Windows
- Glass Supplies frameless double glazing; Aneeta sashless vertical sliders; Lidco 710 casements, clear anodized or powdercoated in red, black and white; Adea Blinds Helioscreen roller blinds in ‘Charoal Grey’.
- Doors
- Solid-core doors and Gunns hardwood frames painted in Dulux ‘White on White’; Tri-Line cavity sliders; Halliday and Baillie end pulls; Madinoz flush pulls.
- Flooring
- Morey Brothers Swansea concrete; polyurethane with matt finish.
- Lighting
- M Light Magazine wall-mounted light to bathroom; IBL Lighting Mini Synergy and Modular downlights; Fagerhult Wall 2 uplights; Studio Italia bedhead light; Supermodular Fred Very Low lights to external deck; Hunza Twin Pole Light to garden.
- Kitchen
- Fisher and Paykel fridge; AEG oven; Siemens cooktop; Qasair rangehood; Miele dishwasher; Franke sinks; Methven Minimalist square mixer; Absolute Stone black granite benchtop, polished; Starion white benchtop; Dulux Colorback glass in black; Rodgers Kitchens cupboard fronts painted in Dulux ‘White on White’ or black 2-pac polyurethane finish.
- Bathroom
- Villeroy and Boch Memento basin; Zucchetti basin mixer; Methven Minimalist shower mixer; Hansgrohe Raindance shower; Caroma Cube wall-faced toilet; Bisazza wall tiles in red and white; Avenir Minus towel rails and toilet roll holder.
- Heating and cooling
- Hydronic floor heating (Hydrosol installer, Daikin Altherma heater).
- External elements
- Webforge ramp steps.
- Other
- Beds and dining table designed and made by Rosevear Architects and Stuart Houghton; Polder sofa by Hella Jongerius.
Credits
- Project
- Dolphin Sands House
- Architect
- Rosevear Architects
Battery Point, Hobart, Tas, Australia
- Project Team
- Craig Rosevear, Martin Stephenson
- Consultants
-
Builder
Brown Builders
Engineer Gandy and Roberts Consulting Engineers
Landscaping Owner
- Site Details
-
Site type
Coastal
Site area 20250 m2
Building area 220 m2
- Project Details
-
Status
Built
Completion date 2012
Design, documentation 4 months
Construction 10 months
Category Residential
Type New houses
Source

Project
Published online: 29 Oct 2013
Words:
Judith Abell
Images:
Jonathan Wherrett
Issue
Houses, August 2013




























