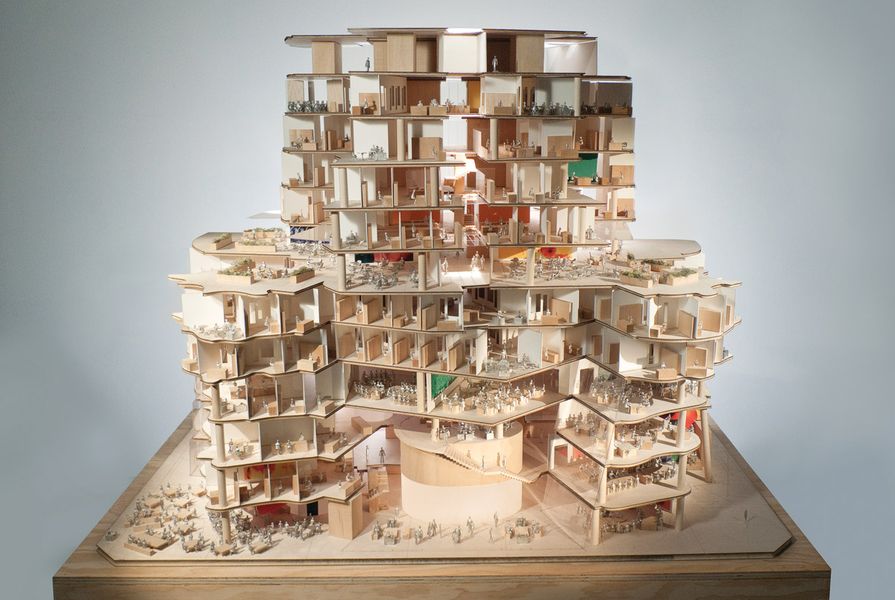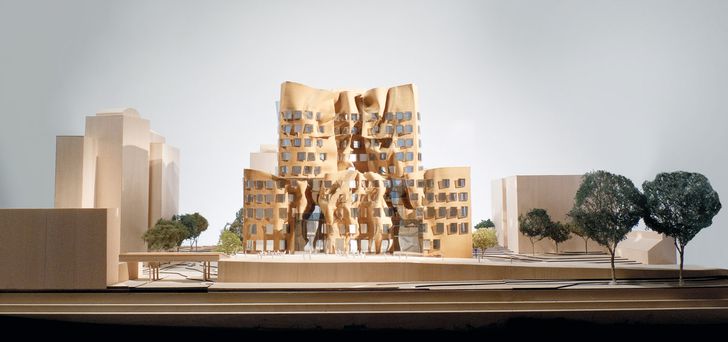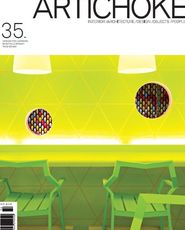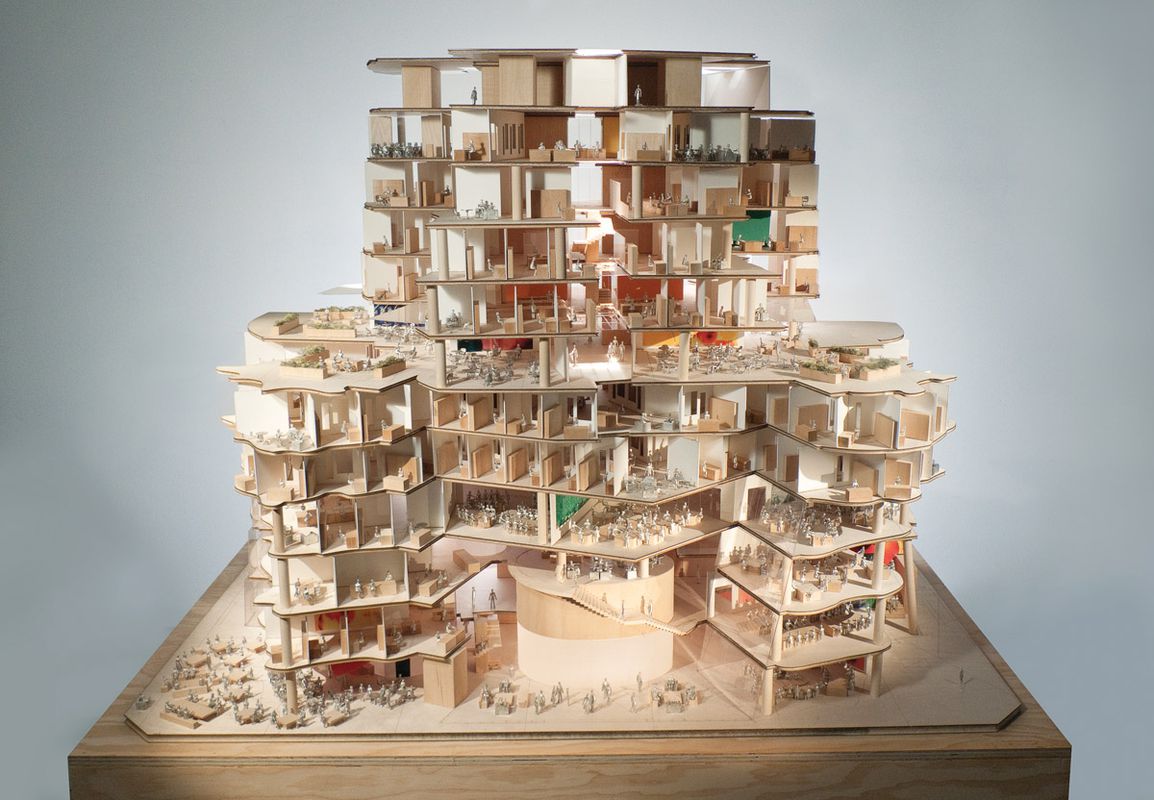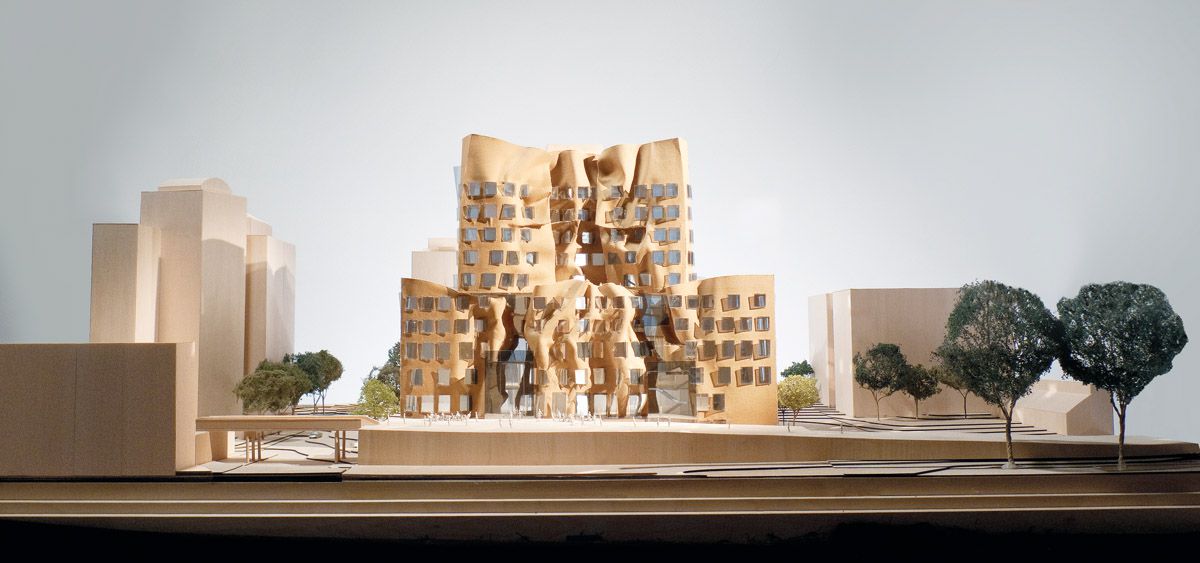“There’s not much to say about the UTS building – it’s Gehry: rational plan and kooky windows – like on The Simpsons episode,” says one of my colleagues, when I tell him I’m writing about the Gehry Partners-designed Dr Chau Chak Wing Building at the University of Technology Sydney. Initially, I hasten to agree. At the time of writing (early 2011), Gehry has merely unveiled a handful of models and sketch plans, and commandeered a couple of media-related gatherings. Further, considering that UTS could have called upon numerous Australian or other international (st)architects with the design skills and expertise required to handle the complexities of the site and brief, it’s pretty clear which card the university is playing. These days, if one wants an instantly recognizable “signature” building, replete with ongoing media coverage, Frank’s your man.
Scale model of the eastern elevation.
But what are the intentions behind that “melted” brick facade? Gehry himself spoke about the building being a “treehouse,” deftly invoking potent symbolism and transferring a measure of playfulness onto the design. Extended a little further, this might be a cunning move, “play” being a key part of the Design Thinking movement currently invading business theory. Moving on, both Gehry and UTS academic staff speak of collaborative design sessions – hopefully this will help their client/architect relationship last the distance, given the end result of the MIT Stata Center. And when presenting his design in December last year, Gehry stated that he is capable of creating cost-effective “wiggly” brick walls – somehow tectonic complexity (and mixed metaphors) won’t cost a cent more than boring straight lines.
Upon reflection, exhaustive quantities of design energy are being channelled into an undoubtedly unique form, but it presently appears that this is at the expense of stretching, rewriting, rethinking and remaking the fairly conventional functional brief – offices, student study spaces, lecture rooms and the like. The fact is that the functional brief has barely rated a mention. While the building form implies a dynamic urban presence, one wonders how the design participates and innovates with regard to urban design, as little effort would be required to reinvigorate this site in Ultimo.
The lack of discussion about the programmatic might be purely practical – client confidentiality, a lack of design resolution or even upcoming budgetary reviews. However, it’s more likely that Gehry himself does little to encourage its discussion – clearly an innovative interpretation of the brief isn’t as sexy as a curvy model. Alternately, the lack of questions about this topic are attributable to the striking, highly distracting form, which could equally fit an office building, a hospital or a luxury hotel.
Programmatic blurriness is not without its place in the design realm and it has been and continues to be the instigator of incredible design solutions. However, for a larger-than-imagined portion of the profession, the quality of interior spaces, functional amenity, flexible planning and long-term facilities-management issues are of little consequence when compared to the Big Urban Gesture. Let us then hope that the pursuit of symbolic ambitions does not overtake the procurement of a meaningful and sustainable building that serves the university and the broader community well.
Credits
- Project
- Dr Chau Chak Wing Building, UTS
- Architectural practice
- Gehry Partners, LLP
- Site Details
-
Location
15 Broadway,
Ultimo,
Sydney,
NSW,
Australia
Site type Urban
- Project Details
-
Status
Proposed
Website http://www.fmu.uts.edu.au/masterplan/projects/drchau.html
Category Education
- Client
-
Client name
University of Technology, Sydney
Website University of Technology, Sydney

